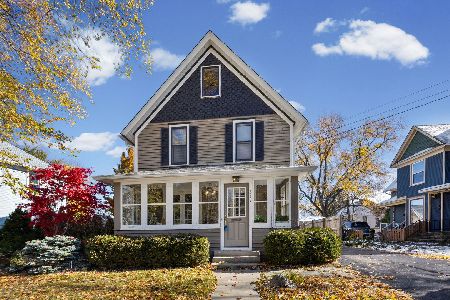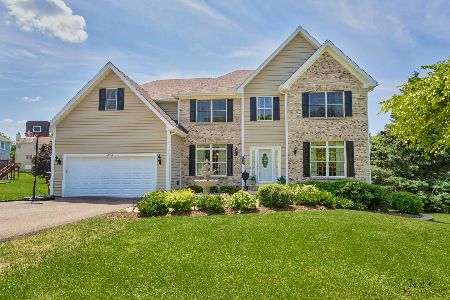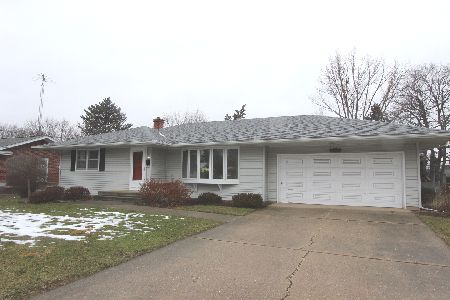327 Highland Avenue, Woodstock, Illinois 60098
$194,900
|
Sold
|
|
| Status: | Closed |
| Sqft: | 2,200 |
| Cost/Sqft: | $89 |
| Beds: | 4 |
| Baths: | 2 |
| Year Built: | 1973 |
| Property Taxes: | $4,838 |
| Days On Market: | 2363 |
| Lot Size: | 0,20 |
Description
Spacious home/yard near the square, playgrounds, city park, and schools. Garage with work area, driveway 3cars wide shed for storage and enclosed gazebo for your hot tub, picnics, or children's play area. The lower level could make for a comfortable in-law arrangement with kitchen, dining, living room with wood fireplace, full bath, and bedroom; or that great room and family space. the Main living area has a living room, dining room, 3 bedrooms, and kitchen with upgraded appliances and cabinets. A very large foyer is a front entrance, gateway to the garage,and back yard amenities. LOADED WITH EXTRAS/UPGRADES: Kitchen island on casters for easy moving;oven and microwave,electronic air cleaner;on-demand hot water;whole-house humidifier; sump pump/battery backup;oversized central air;appliances for downstairs kitchen/bar,yard shed. RECENT:Pella tinted windows. garage door opener, roof, and laminated wood flooring; NEW carpeting: vinyl siding; lifetime warrantied clog-free gutters
Property Specifics
| Single Family | |
| — | |
| Tri-Level | |
| 1973 | |
| English | |
| — | |
| No | |
| 0.2 |
| Mc Henry | |
| — | |
| 0 / Not Applicable | |
| None | |
| Public | |
| Public Sewer | |
| 10435851 | |
| 1307289012 |
Nearby Schools
| NAME: | DISTRICT: | DISTANCE: | |
|---|---|---|---|
|
Grade School
Dean Street Elementary School |
200 | — | |
|
Middle School
Creekside Middle School |
200 | Not in DB | |
|
High School
Woodstock High School |
200 | Not in DB | |
Property History
| DATE: | EVENT: | PRICE: | SOURCE: |
|---|---|---|---|
| 31 Jul, 2019 | Sold | $194,900 | MRED MLS |
| 3 Jul, 2019 | Under contract | $194,900 | MRED MLS |
| 1 Jul, 2019 | Listed for sale | $194,900 | MRED MLS |
Room Specifics
Total Bedrooms: 4
Bedrooms Above Ground: 4
Bedrooms Below Ground: 0
Dimensions: —
Floor Type: Carpet
Dimensions: —
Floor Type: Carpet
Dimensions: —
Floor Type: Wood Laminate
Full Bathrooms: 2
Bathroom Amenities: —
Bathroom in Basement: 1
Rooms: Kitchen,Family Room,Foyer
Basement Description: Finished
Other Specifics
| 2.5 | |
| Concrete Perimeter | |
| Asphalt | |
| Patio, Screened Deck, Storms/Screens | |
| — | |
| 120 X 70 | |
| Unfinished | |
| None | |
| Skylight(s), Bar-Wet, Hardwood Floors, Wood Laminate Floors, First Floor Full Bath | |
| Range, Microwave, High End Refrigerator, Washer, Dryer, Range Hood | |
| Not in DB | |
| Sidewalks, Street Lights, Street Paved | |
| — | |
| — | |
| Wood Burning, Heatilator |
Tax History
| Year | Property Taxes |
|---|---|
| 2019 | $4,838 |
Contact Agent
Nearby Similar Homes
Nearby Sold Comparables
Contact Agent
Listing Provided By
Coldwell Banker The Real Estate Group










