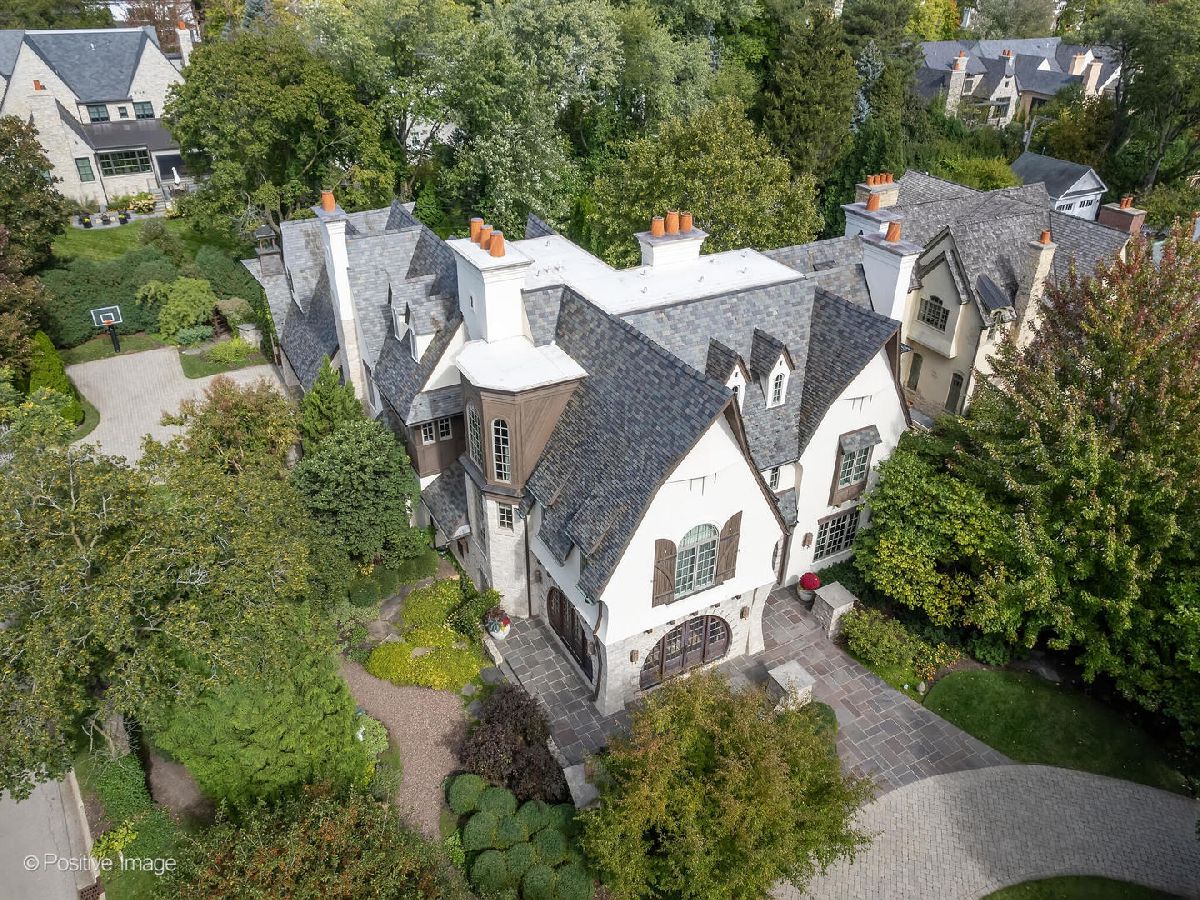327 Oak Street, Hinsdale, Illinois 60521
$4,350,000
|
Sold
|
|
| Status: | Closed |
| Sqft: | 6,385 |
| Cost/Sqft: | $705 |
| Beds: | 5 |
| Baths: | 8 |
| Year Built: | 2007 |
| Property Taxes: | $57,143 |
| Days On Market: | 488 |
| Lot Size: | 0,50 |
Description
Some welcomes are beyond words... Boasting timeless elegance and unparalleled European Country design, the difference is in the details at 327 S Oak St. The outstanding S.E. Hinsdale, walk-to-town location is matched by over 9,000 SF of exquisite detail thanks to the highest level of construction from J.P. McMahon Builders. Featuring an all-masonry exterior, slate roof, copper gutters, hand scraped random width walnut floors, six fireplaces, 15 x 9 temperature-controlled wine-cellar, Creston audio-visual home system, theater, exercise room, outdoor living/kitchen/bar with yet another fireplace, 5 HVAC systems, power generator, and the piece de resistance- a 23 x 19 primary closet fit for royals and Hinsdaleans alike. Equipped with a commercial grade Otis elevator for easy access to all 4 finished levels, 327 S Oak St sets the standard for luxury living.
Property Specifics
| Single Family | |
| — | |
| — | |
| 2007 | |
| — | |
| — | |
| No | |
| 0.5 |
| — | |
| — | |
| 0 / Not Applicable | |
| — | |
| — | |
| — | |
| 12166959 | |
| 0912214008 |
Nearby Schools
| NAME: | DISTRICT: | DISTANCE: | |
|---|---|---|---|
|
Grade School
Oak Elementary School |
181 | — | |
|
Middle School
Hinsdale Middle School |
181 | Not in DB | |
|
High School
Hinsdale Central High School |
86 | Not in DB | |
Property History
| DATE: | EVENT: | PRICE: | SOURCE: |
|---|---|---|---|
| 18 Dec, 2007 | Sold | $5,200,000 | MRED MLS |
| 19 Nov, 2007 | Under contract | $5,300,000 | MRED MLS |
| 8 Oct, 2007 | Listed for sale | $5,300,000 | MRED MLS |
| 18 Nov, 2024 | Sold | $4,350,000 | MRED MLS |
| 31 Oct, 2024 | Under contract | $4,500,000 | MRED MLS |
| — | Last price change | $4,850,000 | MRED MLS |
| 18 Sep, 2024 | Listed for sale | $4,850,000 | MRED MLS |
















































Room Specifics
Total Bedrooms: 6
Bedrooms Above Ground: 5
Bedrooms Below Ground: 1
Dimensions: —
Floor Type: —
Dimensions: —
Floor Type: —
Dimensions: —
Floor Type: —
Dimensions: —
Floor Type: —
Dimensions: —
Floor Type: —
Full Bathrooms: 8
Bathroom Amenities: Whirlpool,Separate Shower,Steam Shower,Double Sink,Full Body Spray Shower,Double Shower
Bathroom in Basement: 1
Rooms: —
Basement Description: —
Other Specifics
| 3 | |
| — | |
| — | |
| — | |
| — | |
| 127X190.5X235X101 | |
| — | |
| — | |
| — | |
| — | |
| Not in DB | |
| — | |
| — | |
| — | |
| — |
Tax History
| Year | Property Taxes |
|---|---|
| 2007 | $9,773 |
| 2024 | $57,143 |
Contact Agent
Nearby Similar Homes
Nearby Sold Comparables
Contact Agent
Listing Provided By
Jameson Sotheby's International Realty







