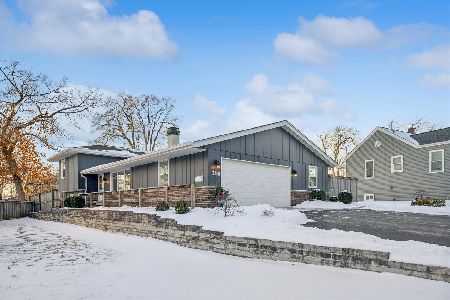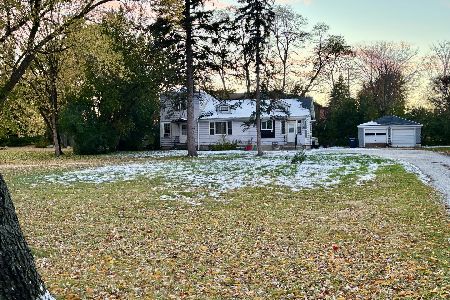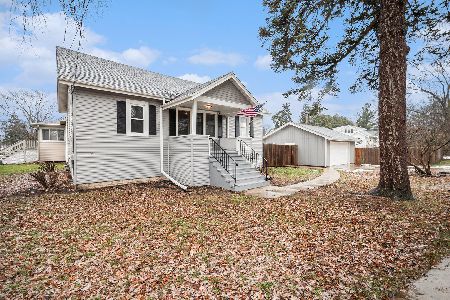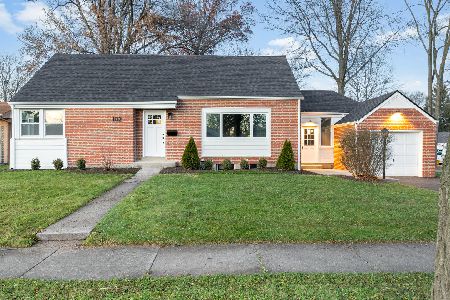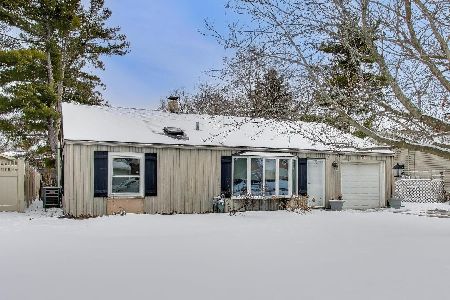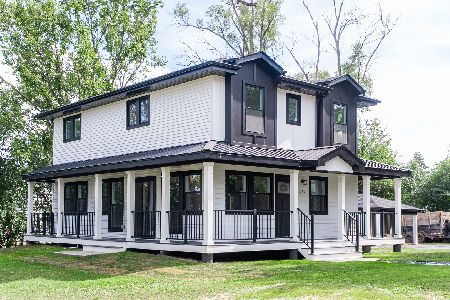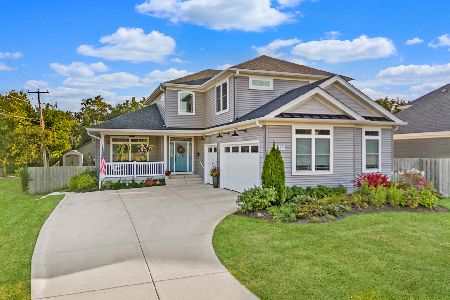327 Potomac Avenue, Lombard, Illinois 60148
$257,000
|
Sold
|
|
| Status: | Closed |
| Sqft: | 1,496 |
| Cost/Sqft: | $178 |
| Beds: | 3 |
| Baths: | 2 |
| Year Built: | 1942 |
| Property Taxes: | $6,095 |
| Days On Market: | 3601 |
| Lot Size: | 0,00 |
Description
Charm & character abound in this move-in-condition 2-story in highly desirable Lombard location. 1.3 miles to Metra Train & Town!! Walk to Highly Rated Park View Elementary. Great curb appeal. Gorgeous brand new kitchen with stainless steel appliances, granite countertops, new cabinetry & flooring! Gleaming Hardwood Floors on both 1st & 2nd levels of the home. Open floor plan with living room & dining room overlooking huge sunroom which beckons you to sit, relax and enjoy the sunshine! 3 spacious bedrooms plus "bonus room" with large closet which can be 4th bedroom, office, den, playroom, hobby room or whatever your lifestyle dictates. New Roof. Crawl Space, Deep garage for ample storage. Large FENCED yard with flagstone patio & storage shed. Very likely the garage could be expanded to a 2 car.
Property Specifics
| Single Family | |
| — | |
| — | |
| 1942 | |
| None | |
| — | |
| No | |
| — |
| Du Page | |
| — | |
| 0 / Not Applicable | |
| None | |
| Lake Michigan | |
| Public Sewer | |
| 09183129 | |
| 0606212040 |
Nearby Schools
| NAME: | DISTRICT: | DISTANCE: | |
|---|---|---|---|
|
Grade School
Park View Elementary School |
44 | — | |
|
Middle School
Glenn Westlake Middle School |
44 | Not in DB | |
|
High School
Glenbard East High School |
87 | Not in DB | |
Property History
| DATE: | EVENT: | PRICE: | SOURCE: |
|---|---|---|---|
| 29 Oct, 2015 | Sold | $210,000 | MRED MLS |
| 8 Oct, 2015 | Under contract | $224,900 | MRED MLS |
| — | Last price change | $234,900 | MRED MLS |
| 14 May, 2015 | Listed for sale | $254,900 | MRED MLS |
| 11 Jul, 2016 | Sold | $257,000 | MRED MLS |
| 23 May, 2016 | Under contract | $265,900 | MRED MLS |
| 3 Apr, 2016 | Listed for sale | $265,900 | MRED MLS |
Room Specifics
Total Bedrooms: 3
Bedrooms Above Ground: 3
Bedrooms Below Ground: 0
Dimensions: —
Floor Type: Hardwood
Dimensions: —
Floor Type: Hardwood
Full Bathrooms: 2
Bathroom Amenities: —
Bathroom in Basement: 0
Rooms: Bonus Room,Sun Room
Basement Description: Crawl
Other Specifics
| 1.5 | |
| — | |
| Concrete | |
| Patio | |
| — | |
| 75 X 143 X 73 X 157 | |
| — | |
| None | |
| Hardwood Floors, First Floor Laundry | |
| Range, Dishwasher, Refrigerator, Washer, Dryer, Stainless Steel Appliance(s) | |
| Not in DB | |
| Sidewalks, Street Lights, Street Paved | |
| — | |
| — | |
| — |
Tax History
| Year | Property Taxes |
|---|---|
| 2015 | $6,095 |
Contact Agent
Nearby Similar Homes
Nearby Sold Comparables
Contact Agent
Listing Provided By
4 Sale Realty, Inc.

