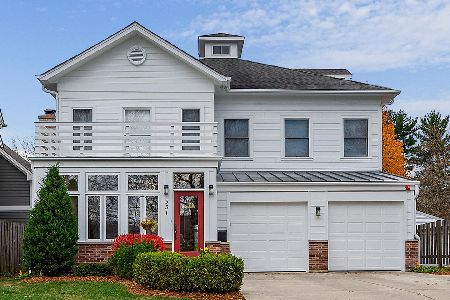327 Ruby Street, Clarendon Hills, Illinois 60514
$760,000
|
Sold
|
|
| Status: | Closed |
| Sqft: | 3,270 |
| Cost/Sqft: | $232 |
| Beds: | 4 |
| Baths: | 4 |
| Year Built: | 1929 |
| Property Taxes: | $9,784 |
| Days On Market: | 1617 |
| Lot Size: | 0,28 |
Description
Talk about location.... Perfect! This charming home is located on sought-after Ruby Street on an enormous 50' x 235' lot and is a short stroll to the heart of the Village of Clarendon Hills, the commuter train to world-class Chicago, schools, parks and all that this charming village offers! Discover a very spacious and welcoming front porch, a great floor plan that flows seamlessly from room to room, gourmet kitchen with granite, island has breakfast bar with space for food prep and entertaining as well as convenient built-in desk/work-at-home or homework space. A handsome family room with access to deck and wonderful patio entertaining spaces and magnificent huge back yard. Upstairs find a private primary suite with luxe bath and walk-in closet, 3 additional bedrooms and re-designed hall bath. The lower level is convenient with a walk-out exterior access! Fully finished with natural sunlight, spacious rec room, wine cellar and 2nd entertaining area, spacious private office and full bathroom. Not only perfection in your home, but the location...... across the street from acclaimed Hosek Park, a short walk to Walker Elementary School and Clarendon Hills Middle School, short distance to award-winning Hinsdale Central High School, easy access to all expressways and both airports. What are you waiting for? This is perfection and one of the best values in the village!
Property Specifics
| Single Family | |
| — | |
| Traditional | |
| 1929 | |
| Full | |
| — | |
| No | |
| 0.28 |
| Du Page | |
| — | |
| 0 / Not Applicable | |
| None | |
| Lake Michigan,Public | |
| Public Sewer | |
| 11188635 | |
| 0910411016 |
Nearby Schools
| NAME: | DISTRICT: | DISTANCE: | |
|---|---|---|---|
|
Grade School
Walker Elementary School |
181 | — | |
|
Middle School
Clarendon Hills Middle School |
181 | Not in DB | |
|
High School
Hinsdale Central High School |
86 | Not in DB | |
Property History
| DATE: | EVENT: | PRICE: | SOURCE: |
|---|---|---|---|
| 8 Oct, 2021 | Sold | $760,000 | MRED MLS |
| 28 Aug, 2021 | Under contract | $759,000 | MRED MLS |
| — | Last price change | $785,000 | MRED MLS |
| 13 Aug, 2021 | Listed for sale | $785,000 | MRED MLS |
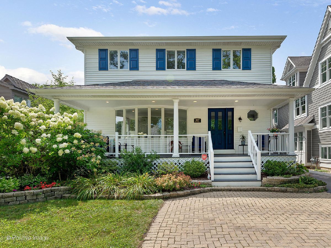
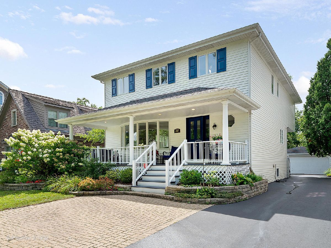
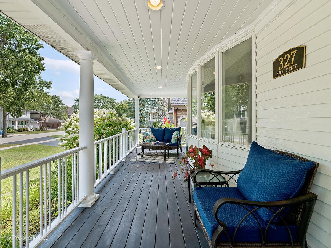
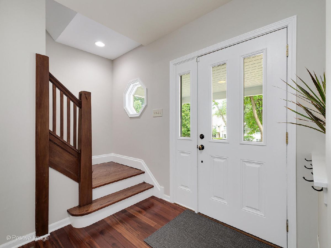
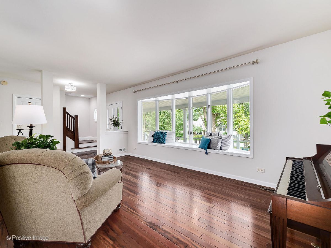
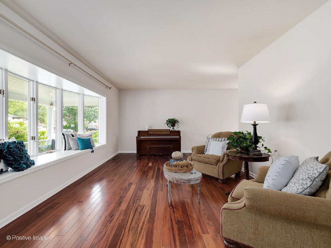
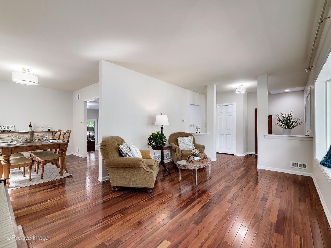
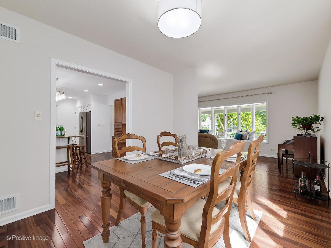
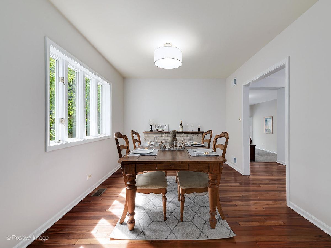
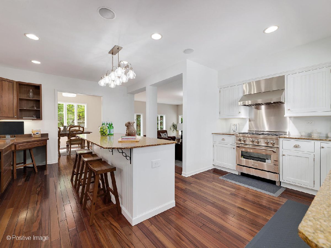
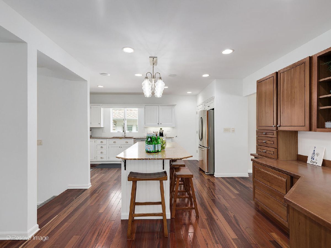
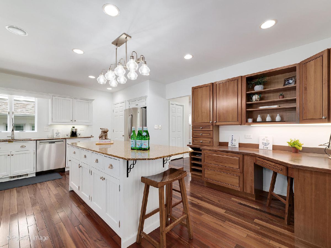
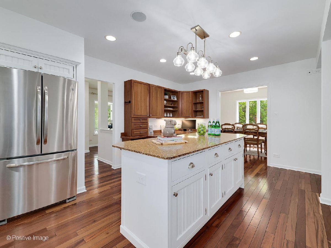
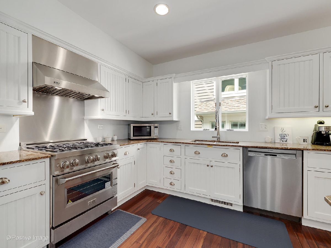
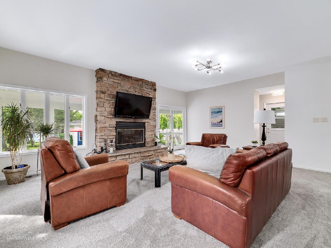
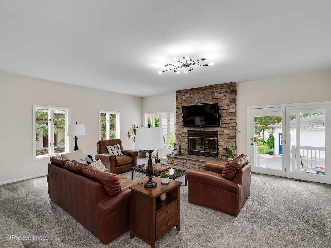
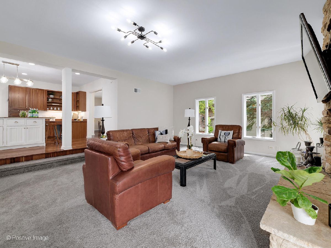
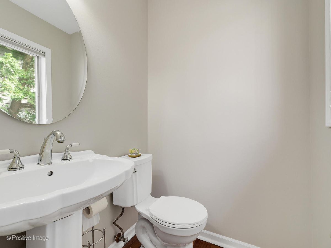
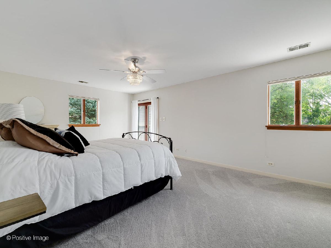
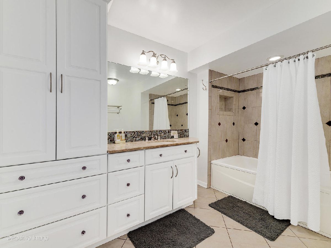
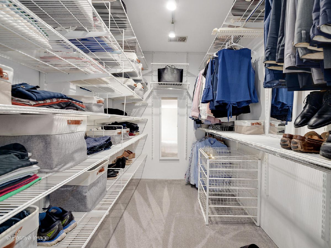
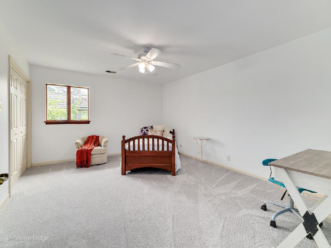
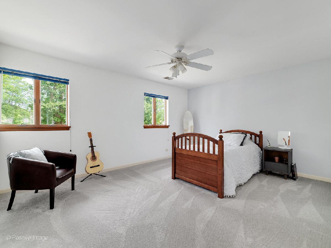
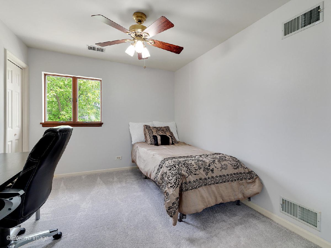
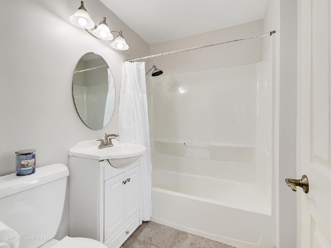
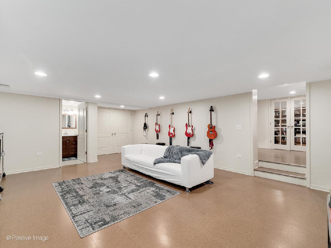
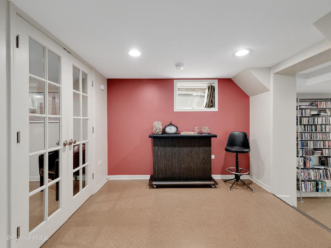
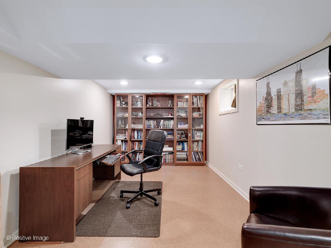
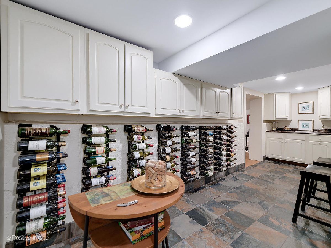
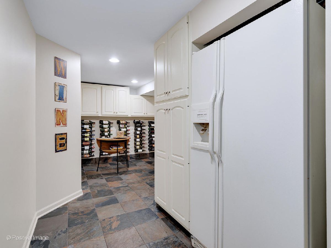
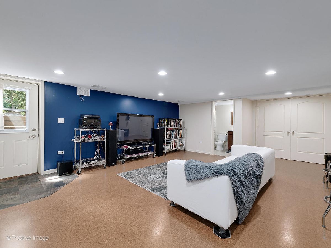
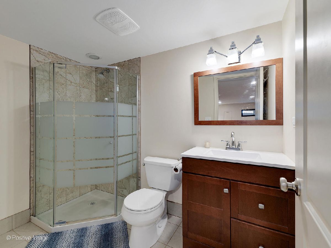
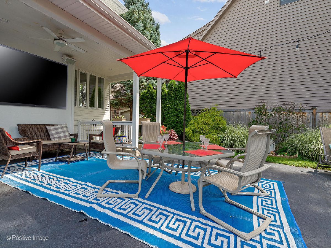
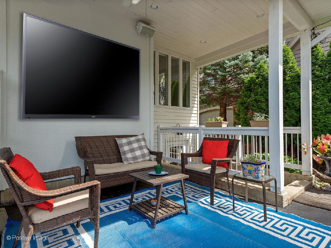
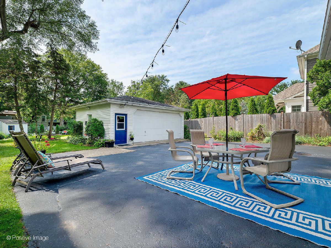
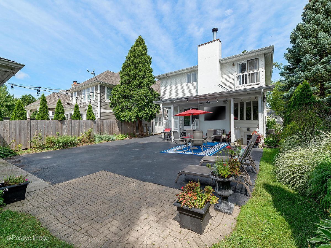
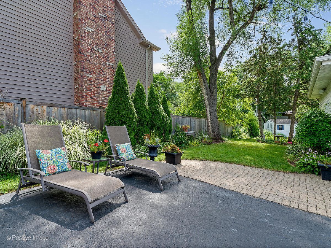
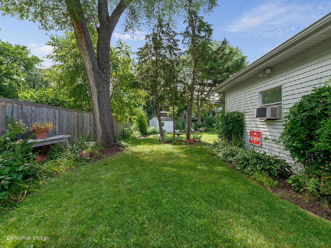
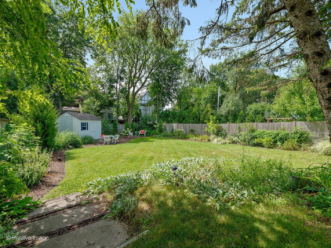
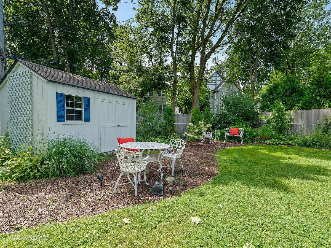
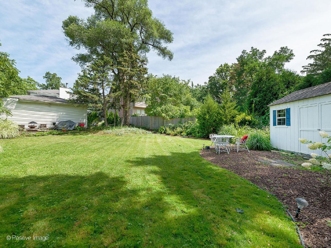
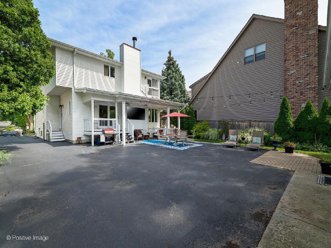
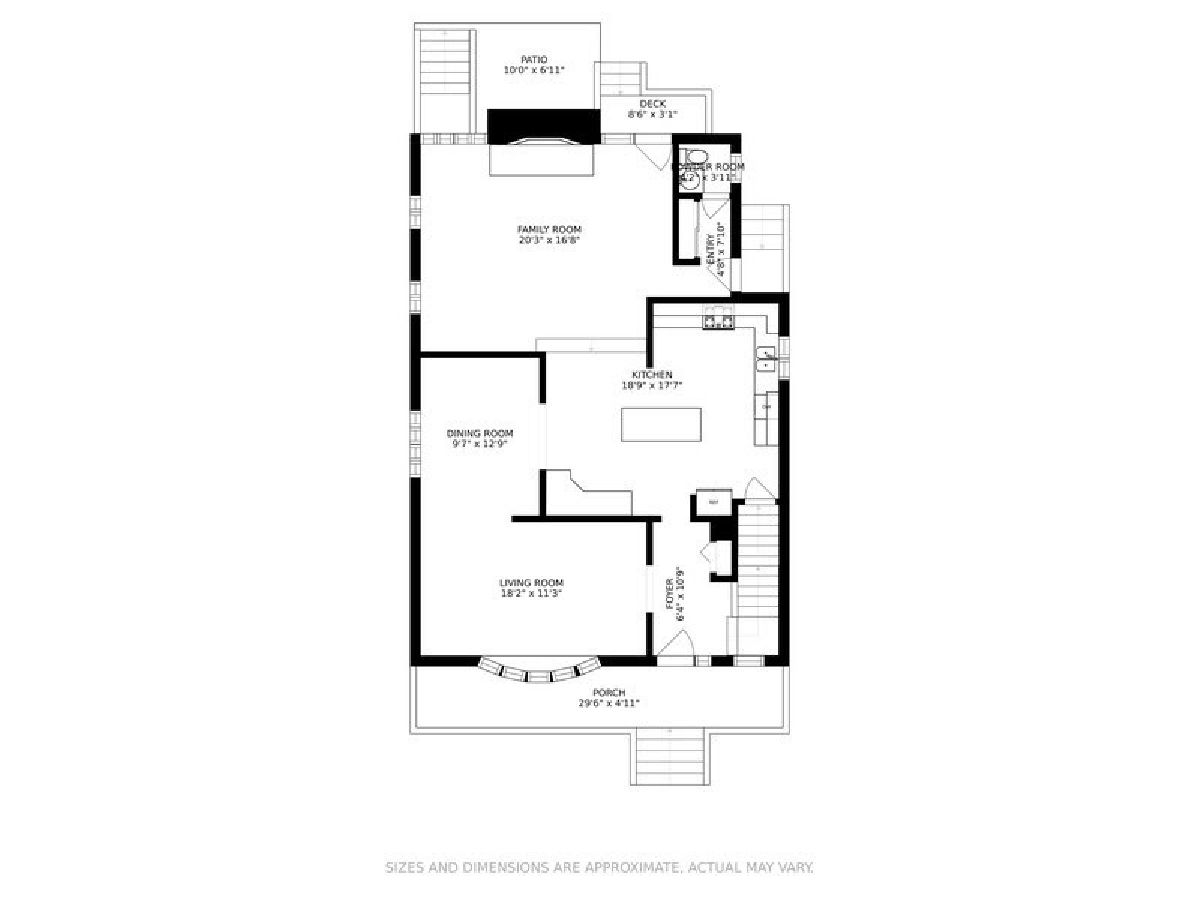
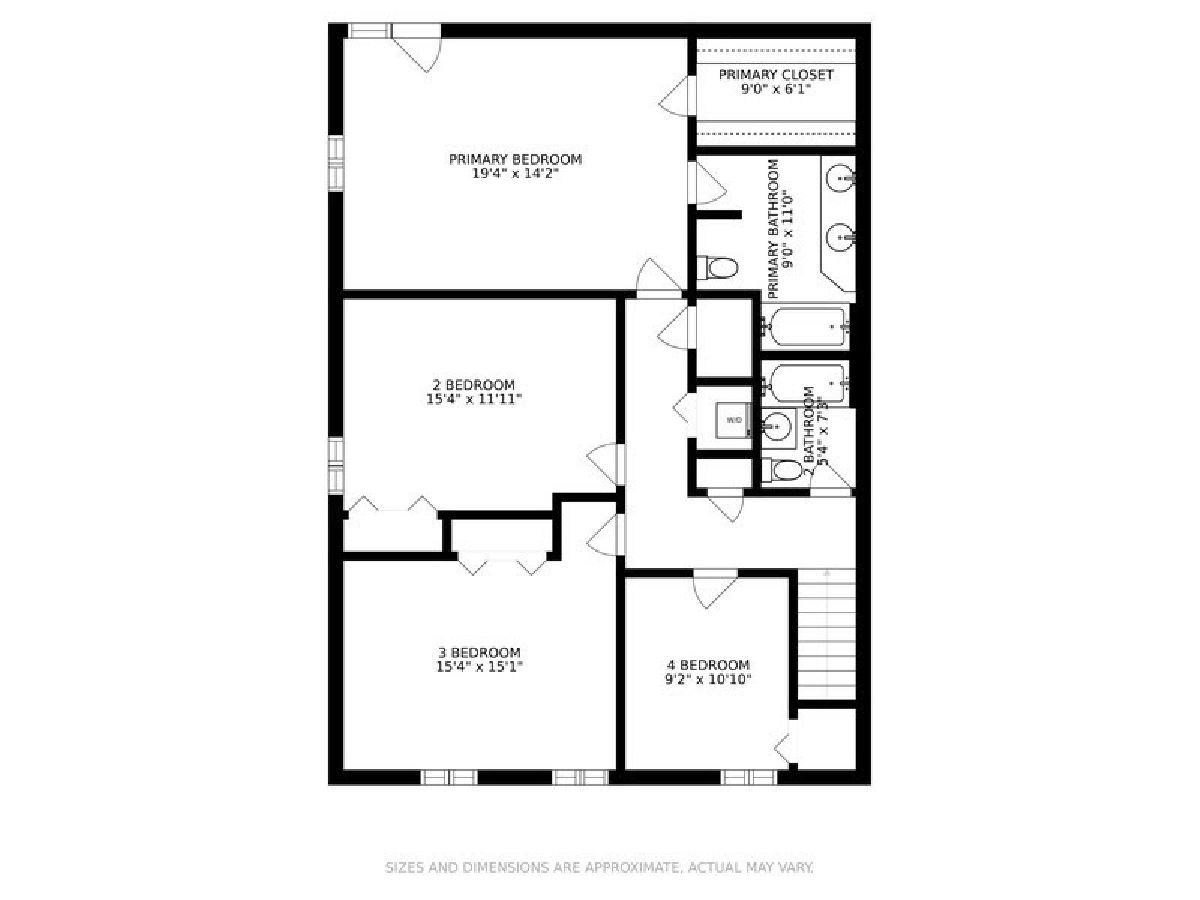
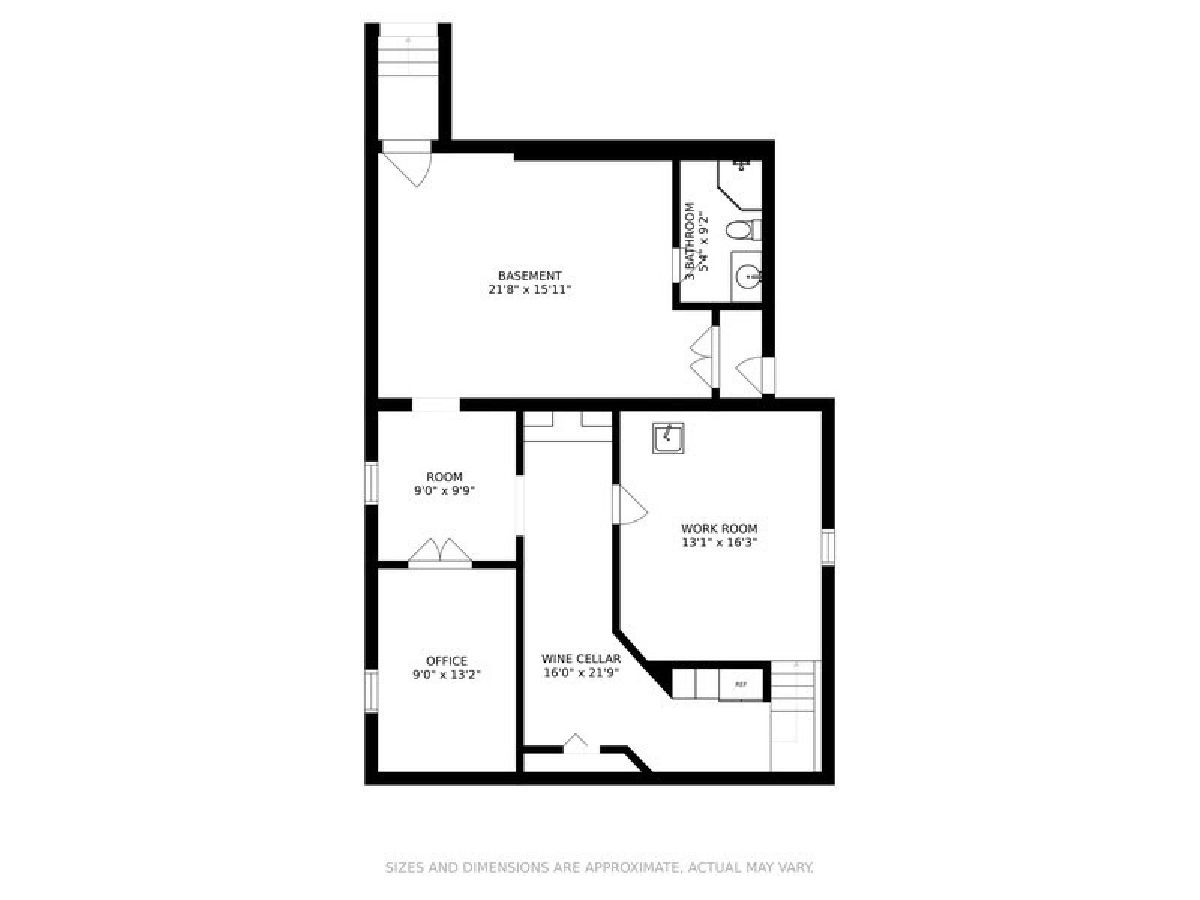
Room Specifics
Total Bedrooms: 4
Bedrooms Above Ground: 4
Bedrooms Below Ground: 0
Dimensions: —
Floor Type: Carpet
Dimensions: —
Floor Type: Carpet
Dimensions: —
Floor Type: Carpet
Full Bathrooms: 4
Bathroom Amenities: —
Bathroom in Basement: 1
Rooms: Office,Recreation Room
Basement Description: Finished,Exterior Access
Other Specifics
| 2 | |
| Concrete Perimeter | |
| Asphalt | |
| Deck, Patio, Porch | |
| — | |
| 50X235 | |
| — | |
| Full | |
| Bar-Dry, Hardwood Floors, Second Floor Laundry, Walk-In Closet(s) | |
| Range, Dishwasher, Refrigerator, Washer, Dryer, Disposal | |
| Not in DB | |
| Park, Pool, Tennis Court(s), Sidewalks, Street Lights, Street Paved | |
| — | |
| — | |
| Wood Burning, Gas Log |
Tax History
| Year | Property Taxes |
|---|---|
| 2021 | $9,784 |
Contact Agent
Nearby Similar Homes
Nearby Sold Comparables
Contact Agent
Listing Provided By
@properties







