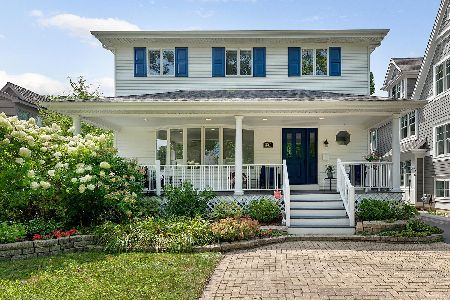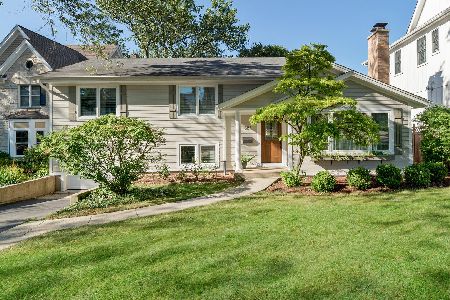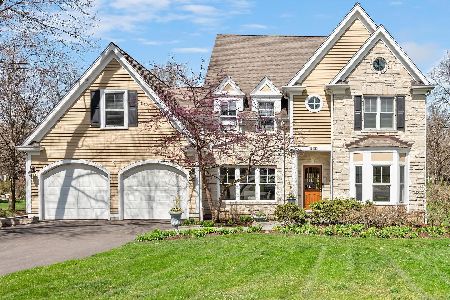331 Ruby Street, Clarendon Hills, Illinois 60514
$965,000
|
Sold
|
|
| Status: | Closed |
| Sqft: | 3,338 |
| Cost/Sqft: | $289 |
| Beds: | 4 |
| Baths: | 4 |
| Year Built: | 2007 |
| Property Taxes: | $17,884 |
| Days On Market: | 1765 |
| Lot Size: | 0,00 |
Description
Nestled in the heart of Clarendon Hills, with a short walk to Walker School, town and commuter train, you will discover one of the most charming homes in Clarendon Hills. This spacious, light-filled home is on one of the most coveted streets in town and overlooks Hosek Park playground and playing fields. A rare opportunity to own a home designed by a LEED and American Institute of Architecture Fellow and built by renown Dave Knecht Homes. Perfectly situated on an enormous 266' deep lot. Bright, cheery, with an open floor plan throughout the 1st floor. Welcoming front sunroom opens to a gracious living room and dining room. Open kitchen with abundant cabinetry, stainless appliances, and island with breakfast bar opens to an eating area and inviting family room. Upstairs is a private master suite, 3 additional good sized bedrooms and a convenient laundry center. The massive 3rd floor, awash with natural light from large windows and an architecturally detailed cupola, is semi finished including rough plumbing for additional bathroom - just waiting to be custom finished by the new owner. The lower level, with 10' ceilings, boasts a terrific rec room and loads of storage. This walk to everything location is simply divine. Easy access to all expressways, convenient to both airports and upscale shopping, make this the home of one's dreams. Come see this lovely home that has never been on the market before. We're sure you'll agree that you might never want to leave. Home is under contract.
Property Specifics
| Single Family | |
| — | |
| Traditional | |
| 2007 | |
| Full | |
| — | |
| No | |
| — |
| Du Page | |
| — | |
| — / Not Applicable | |
| None | |
| Lake Michigan,Public | |
| Public Sewer | |
| 11025147 | |
| 0910411014 |
Nearby Schools
| NAME: | DISTRICT: | DISTANCE: | |
|---|---|---|---|
|
Grade School
Walker Elementary School |
181 | — | |
|
Middle School
Clarendon Hills Middle School |
181 | Not in DB | |
|
High School
Hinsdale Central High School |
86 | Not in DB | |
Property History
| DATE: | EVENT: | PRICE: | SOURCE: |
|---|---|---|---|
| 7 May, 2021 | Sold | $965,000 | MRED MLS |
| 21 Mar, 2021 | Under contract | $965,000 | MRED MLS |
| 18 Mar, 2021 | Listed for sale | $965,000 | MRED MLS |
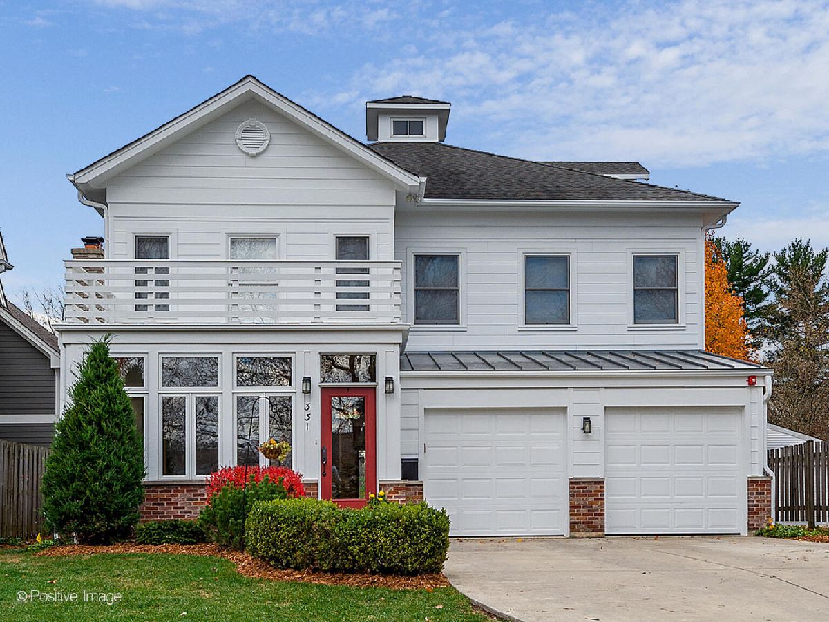
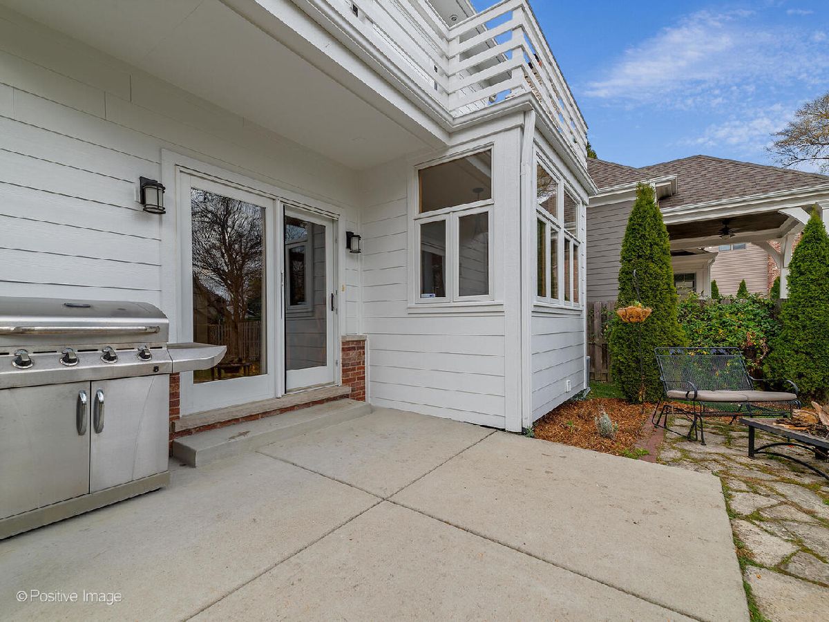
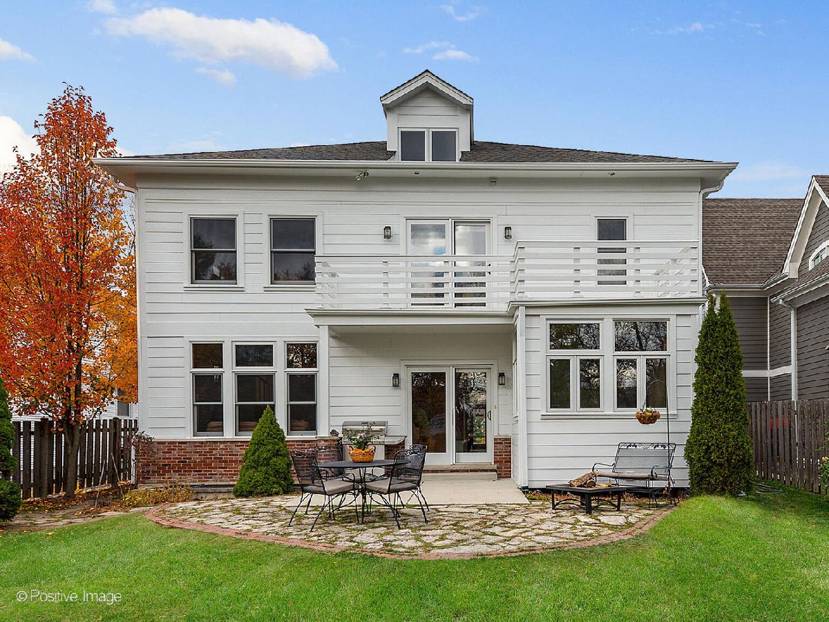
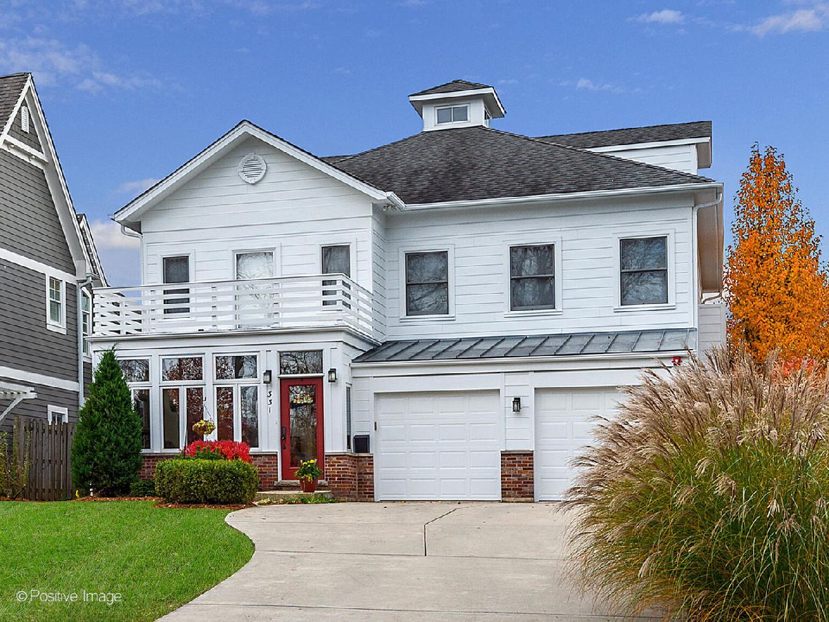
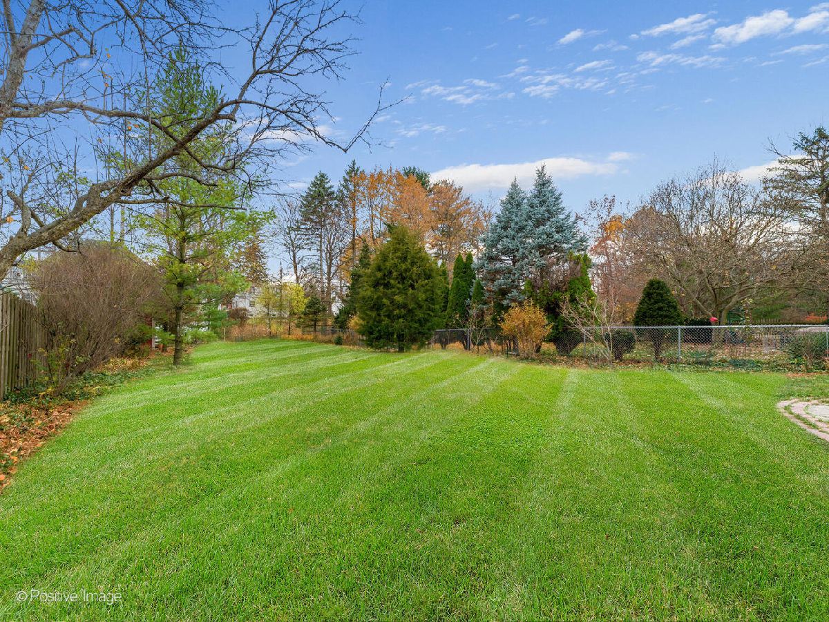
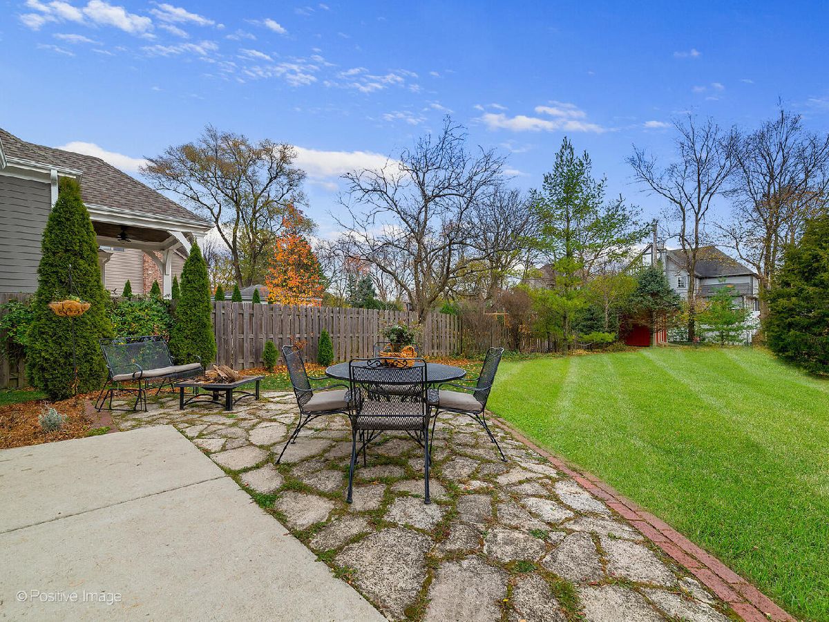
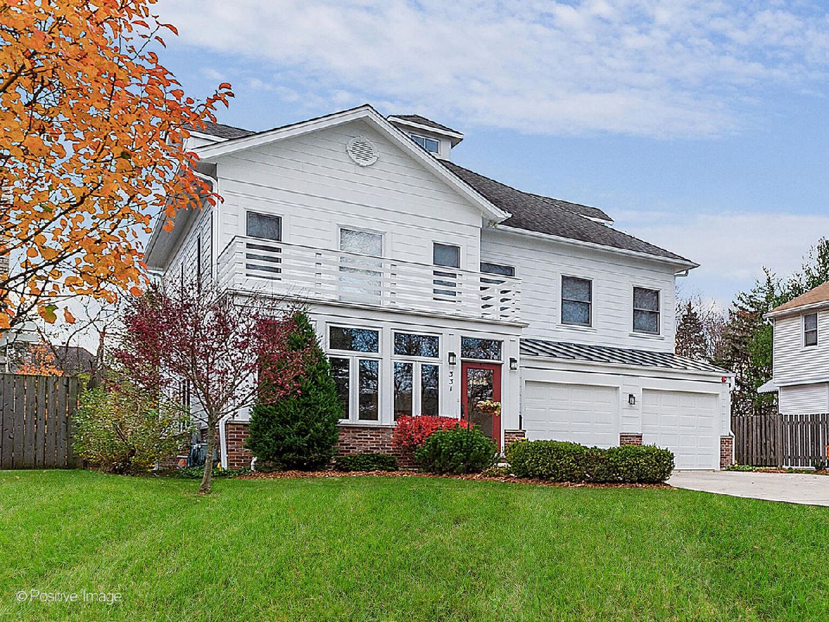
Room Specifics
Total Bedrooms: 4
Bedrooms Above Ground: 4
Bedrooms Below Ground: 0
Dimensions: —
Floor Type: Hardwood
Dimensions: —
Floor Type: Hardwood
Dimensions: —
Floor Type: Hardwood
Full Bathrooms: 4
Bathroom Amenities: Separate Shower
Bathroom in Basement: 1
Rooms: Recreation Room,Heated Sun Room
Basement Description: Finished
Other Specifics
| 2 | |
| Concrete Perimeter | |
| — | |
| — | |
| — | |
| 50X266 | |
| — | |
| Full | |
| — | |
| Range, Microwave, Dishwasher | |
| Not in DB | |
| Park, Pool, Tennis Court(s), Curbs, Street Lights | |
| — | |
| — | |
| Gas Starter |
Tax History
| Year | Property Taxes |
|---|---|
| 2021 | $17,884 |
Contact Agent
Nearby Similar Homes
Nearby Sold Comparables
Contact Agent
Listing Provided By
@properties








