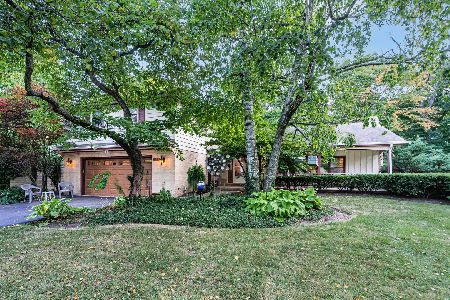32753 Forest Drive, Grayslake, Illinois 60030
$425,000
|
Sold
|
|
| Status: | Closed |
| Sqft: | 3,996 |
| Cost/Sqft: | $110 |
| Beds: | 4 |
| Baths: | 4 |
| Year Built: | 1977 |
| Property Taxes: | $10,306 |
| Days On Market: | 1974 |
| Lot Size: | 1,05 |
Description
SHARP Custom home in quiet, special Arbor Vista Subdivision of Grayslake. UPGRADED kitchen and baths - fantastic! This is a walkout or exposed ranch. Street level is 1 story/ranch but backside of home is full walkout / exposed. 1 acre wooded lot with extensive plantings and the home has a screen porch to enjoy the out-of-doors for 3 seasons of the year. Massive two-sided fireplace divides the family room and living room with soaring ceilings and an open feel. Note the generous room sizes all adding up to almost 4000SF of living space. The master bath has been remodeled and is a "knockout!". Exceptionally well maintained, many, many extras. Hard to mention them all. Garage is oversized @ 26' X 25' (650sf). 4 Zoned heat/AC, dual HVAC systems, low utilities, low unincorporated taxes, extensive low-voltage lighting, skylights, and, and, and... Do not miss this one! Association dues are voluntary
Property Specifics
| Single Family | |
| — | |
| Step Ranch | |
| 1977 | |
| Partial,Walkout | |
| CUSTOM | |
| No | |
| 1.05 |
| Lake | |
| Arbor Vista | |
| 50 / Annual | |
| None | |
| Lake Michigan,Public | |
| Public Sewer, Sewer-Storm | |
| 10756911 | |
| 07313070030000 |
Nearby Schools
| NAME: | DISTRICT: | DISTANCE: | |
|---|---|---|---|
|
Grade School
Woodland Elementary School |
50 | — | |
|
Middle School
Woodland Jr High School |
50 | Not in DB | |
|
High School
Warren Township High School |
121 | Not in DB | |
Property History
| DATE: | EVENT: | PRICE: | SOURCE: |
|---|---|---|---|
| 21 Aug, 2020 | Sold | $425,000 | MRED MLS |
| 2 Jul, 2020 | Under contract | $439,900 | MRED MLS |
| 23 Jun, 2020 | Listed for sale | $439,900 | MRED MLS |

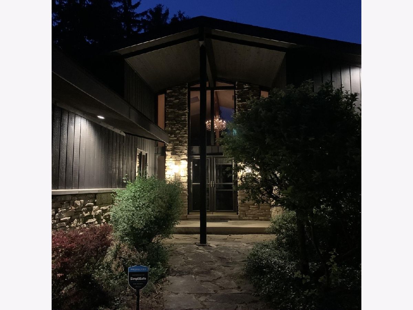
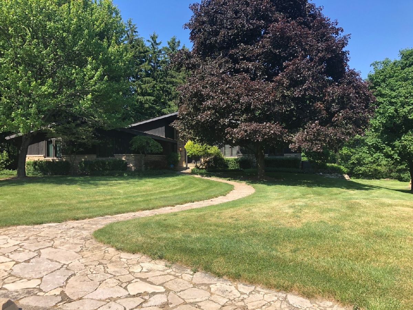
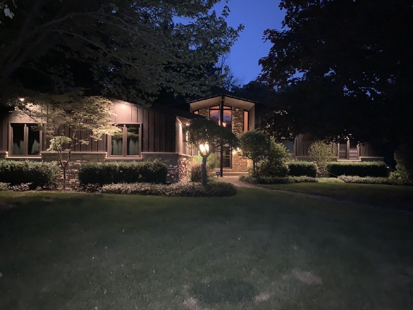
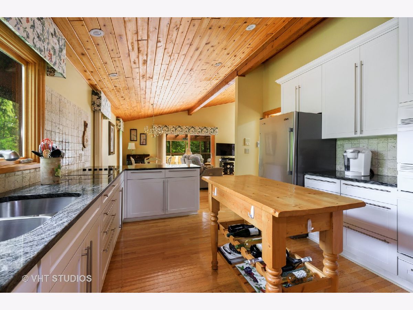
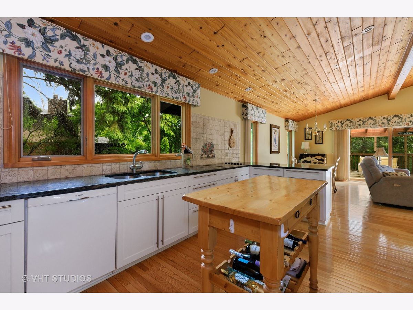
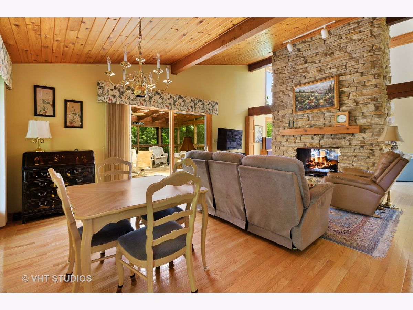
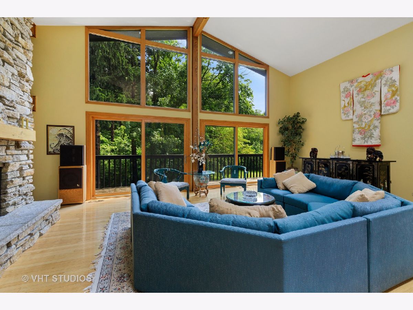
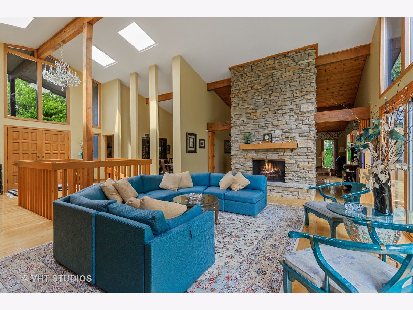
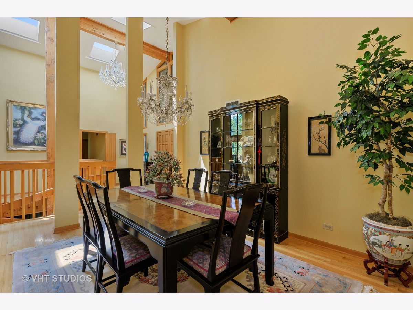
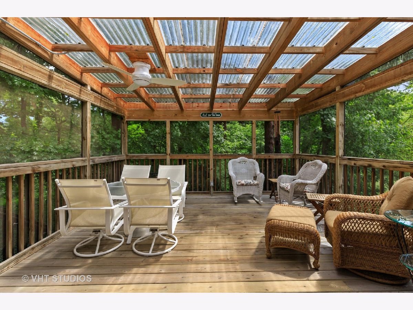
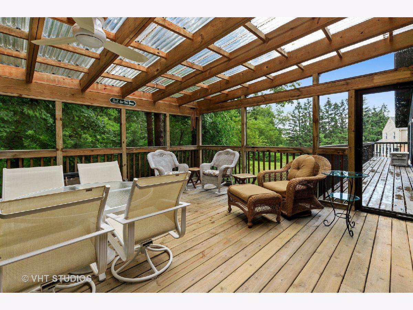
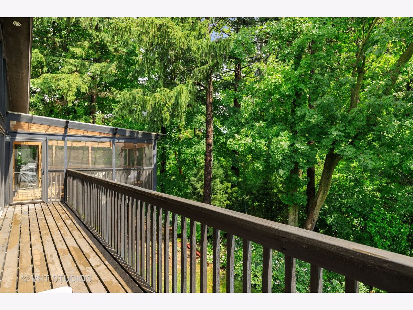
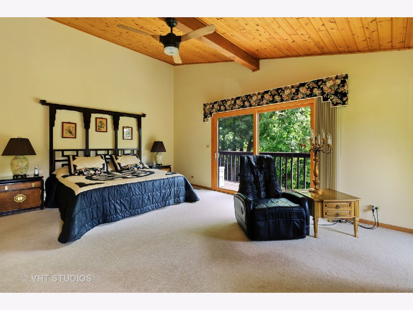
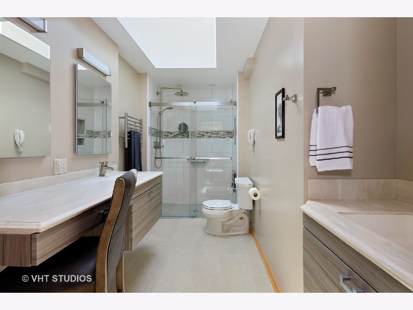
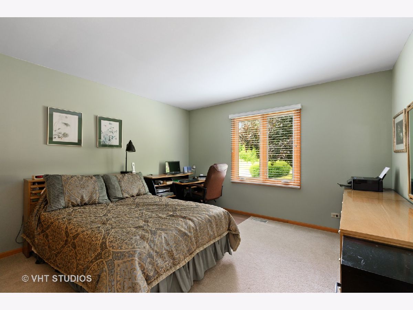
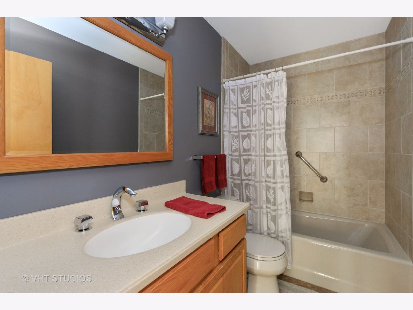
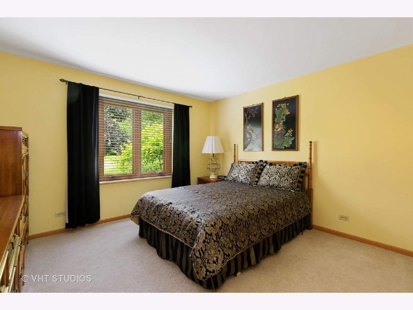
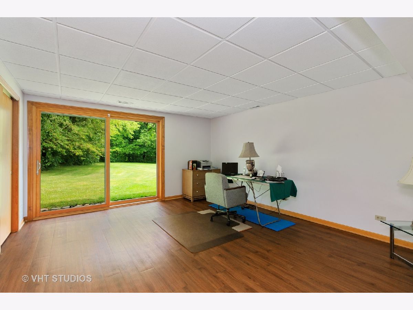
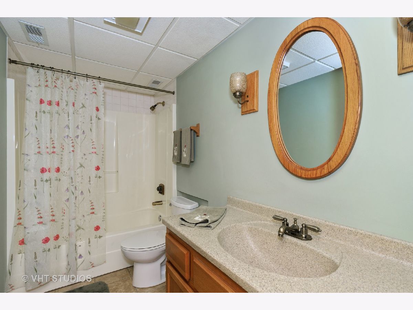
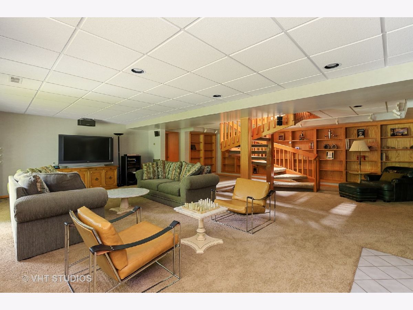
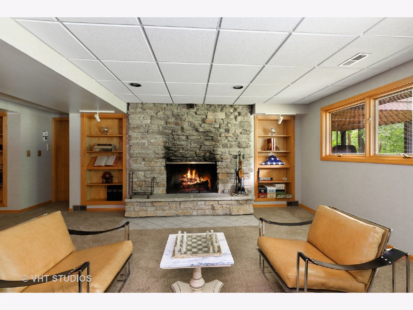
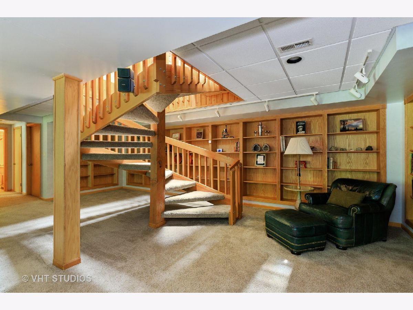
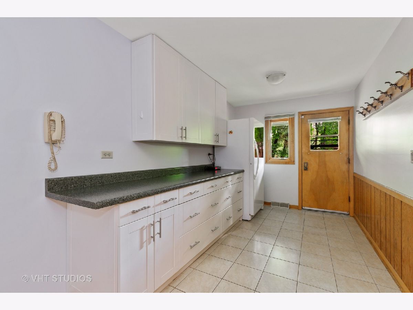
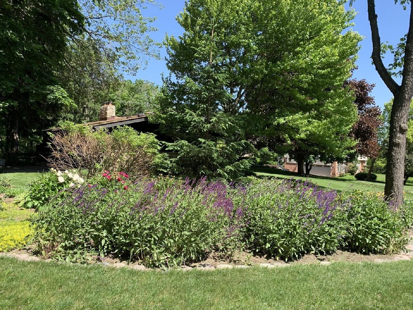
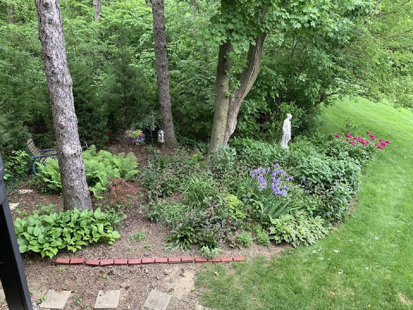
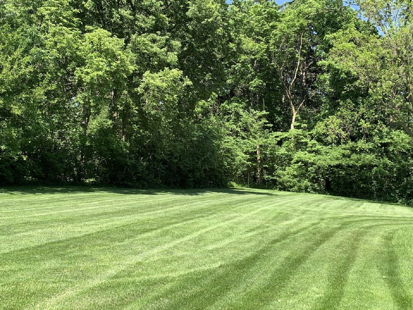
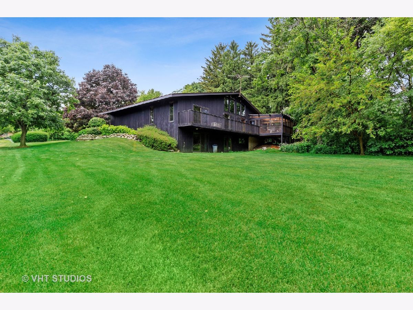
Room Specifics
Total Bedrooms: 4
Bedrooms Above Ground: 4
Bedrooms Below Ground: 0
Dimensions: —
Floor Type: Carpet
Dimensions: —
Floor Type: Carpet
Dimensions: —
Floor Type: Wood Laminate
Full Bathrooms: 4
Bathroom Amenities: Double Sink
Bathroom in Basement: 1
Rooms: Family Room,Screened Porch,Workshop
Basement Description: Finished,Crawl
Other Specifics
| 2.5 | |
| Concrete Perimeter | |
| Asphalt | |
| Porch, Porch Screened | |
| Landscaped,Pond(s),Wooded | |
| 180X423X75X364 | |
| — | |
| Full | |
| Vaulted/Cathedral Ceilings, Skylight(s), Hardwood Floors, First Floor Bedroom, First Floor Laundry, First Floor Full Bath | |
| Range, Microwave, Dishwasher, Refrigerator, Washer, Dryer, Disposal, Range Hood | |
| Not in DB | |
| Street Paved | |
| — | |
| — | |
| Double Sided, Gas Log, Gas Starter |
Tax History
| Year | Property Taxes |
|---|---|
| 2020 | $10,306 |
Contact Agent
Nearby Similar Homes
Nearby Sold Comparables
Contact Agent
Listing Provided By
Baird & Warner

