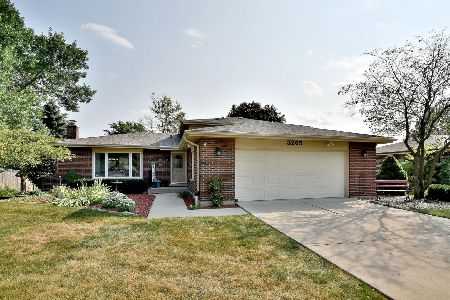3276 Stewart Drive, Darien, Illinois 60561
$297,500
|
Sold
|
|
| Status: | Closed |
| Sqft: | 1,300 |
| Cost/Sqft: | $250 |
| Beds: | 3 |
| Baths: | 2 |
| Year Built: | 1978 |
| Property Taxes: | $5,705 |
| Days On Market: | 3375 |
| Lot Size: | 0,21 |
Description
TOTALLY MOVE IN READY! 3 BR, 2 BA split level with over 1800 total sq feet that has been meticulously maintained! Office could be a 4th bedroom. SO MANY UPDATES: All new windows, doors & hardware, lower level bath with expanded shower & Kohler fixtures, 6 panel oak doors throughout, refaced wood burning fireplace in living room, all new light fixtures, hardwood floors throughout, even under living/dining room carpet. Also a new concrete driveway, sidewalks & patio. Paver walkway leads to the fenced yard with large patio. Other features include built-in, recessed lights, custom blinds, whole house fan, closet organizers, crown molding, cedar hall closet with storage shelves, clean & DRY cement crawl for tons of storage. Laundry room is expanded and could be used as a playroom, craft area, etc. 2.5 car HEATED garage with epoxy floor, new garage door. The list goes on and on.
Property Specifics
| Single Family | |
| — | |
| — | |
| 1978 | |
| None | |
| — | |
| No | |
| 0.21 |
| Du Page | |
| — | |
| 0 / Not Applicable | |
| None | |
| Lake Michigan | |
| Public Sewer | |
| 09377183 | |
| 0931306030 |
Nearby Schools
| NAME: | DISTRICT: | DISTANCE: | |
|---|---|---|---|
|
Grade School
Elizabeth Ide Elementary School |
66 | — | |
|
Middle School
Lakeview Junior High School |
66 | Not in DB | |
|
High School
South High School |
99 | Not in DB | |
|
Alternate Elementary School
Prairieview Elementary School |
— | Not in DB | |
Property History
| DATE: | EVENT: | PRICE: | SOURCE: |
|---|---|---|---|
| 11 Jan, 2017 | Sold | $297,500 | MRED MLS |
| 25 Nov, 2016 | Under contract | $325,000 | MRED MLS |
| 28 Oct, 2016 | Listed for sale | $325,000 | MRED MLS |
Room Specifics
Total Bedrooms: 3
Bedrooms Above Ground: 3
Bedrooms Below Ground: 0
Dimensions: —
Floor Type: Hardwood
Dimensions: —
Floor Type: Hardwood
Full Bathrooms: 2
Bathroom Amenities: Separate Shower
Bathroom in Basement: 0
Rooms: Office
Basement Description: Crawl
Other Specifics
| 2.5 | |
| — | |
| Concrete,Side Drive | |
| Patio | |
| Fenced Yard,Landscaped | |
| 75X125 | |
| Unfinished | |
| None | |
| Hardwood Floors | |
| Range, Microwave, Dishwasher, Refrigerator, Washer, Dryer | |
| Not in DB | |
| Sidewalks, Street Lights, Street Paved | |
| — | |
| — | |
| Wood Burning |
Tax History
| Year | Property Taxes |
|---|---|
| 2017 | $5,705 |
Contact Agent
Nearby Similar Homes
Nearby Sold Comparables
Contact Agent
Listing Provided By
Baird & Warner







