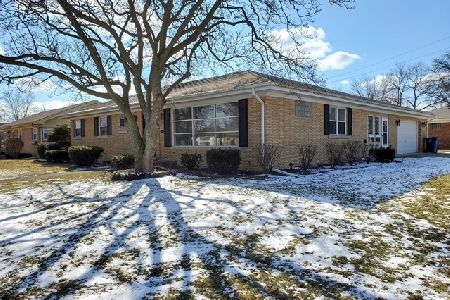328 Catalpa Avenue, Itasca, Illinois 60143
$540,816
|
Sold
|
|
| Status: | Closed |
| Sqft: | 2,800 |
| Cost/Sqft: | $179 |
| Beds: | 3 |
| Baths: | 2 |
| Year Built: | 1955 |
| Property Taxes: | $5,184 |
| Days On Market: | 1068 |
| Lot Size: | 0,21 |
Description
Stunning, fully renovated, move-in ready brick ranch in the heart of Itasca provides an idyllic lifestyle. Step into an open concept, bright and sunny living area with a magnificent kitchen and dining with 9.5 ft ceilings. Featuring tri-tone custom cabinetry, SS appliances, oversized island with natural finish quartz countertops and attached breakfast table. Lead your way to elegant full bathroom and three spacious bedrooms, providing plenty of living and storage space. Main floor also includes a mudroom with built-ins off the attached two and a half car garage. Beautiful oak stairs lead to a full finished basement that offers modish entertainment space with a fireplace just perfect for family and friends gatherings. The fourth bedroom, second bathroom, laundry room, and mechanical room complete this stunning lower level. Outside is completed with a front porch where you can enjoy your coffee on a farm style swing and back patio perfect for outdoor entertaining, making this home an unbeatable choice. Other highlights include: recessed lighting, sump pump, injector pump, led lights under kitchen cabinets and stairs. Great location, with a few minutes walk to the public library, water park, Springbrook Nature Center, and Metra.
Property Specifics
| Single Family | |
| — | |
| — | |
| 1955 | |
| — | |
| — | |
| No | |
| 0.21 |
| Du Page | |
| — | |
| — / Not Applicable | |
| — | |
| — | |
| — | |
| 11729610 | |
| 0307208017 |
Nearby Schools
| NAME: | DISTRICT: | DISTANCE: | |
|---|---|---|---|
|
Grade School
Elmer H Franzen Intermediate Sch |
10 | — | |
|
Middle School
F E Peacock Middle School |
10 | Not in DB | |
|
High School
Lake Park High School |
108 | Not in DB | |
Property History
| DATE: | EVENT: | PRICE: | SOURCE: |
|---|---|---|---|
| 15 Jul, 2020 | Sold | $227,000 | MRED MLS |
| 27 May, 2020 | Under contract | $259,000 | MRED MLS |
| 30 Apr, 2020 | Listed for sale | $259,000 | MRED MLS |
| 30 Mar, 2023 | Sold | $540,816 | MRED MLS |
| 6 Mar, 2023 | Under contract | $500,000 | MRED MLS |
| 2 Mar, 2023 | Listed for sale | $500,000 | MRED MLS |
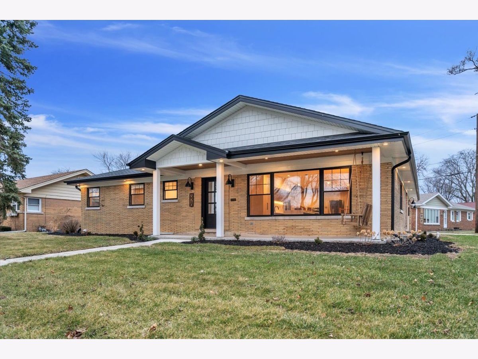
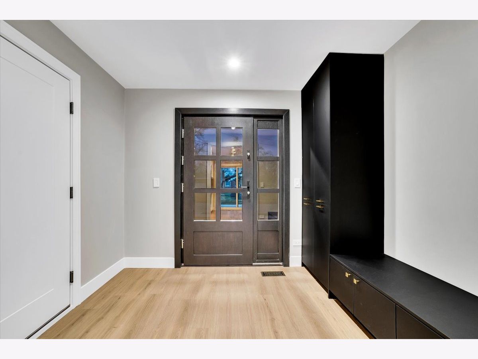
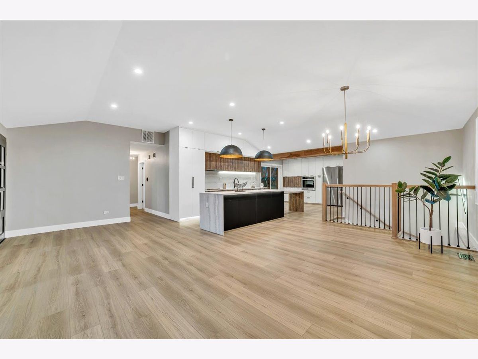
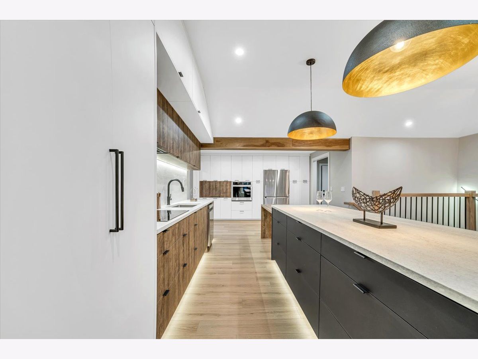
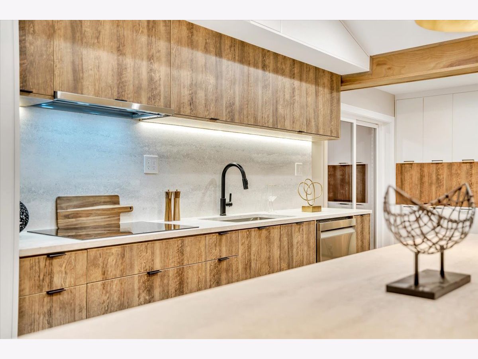
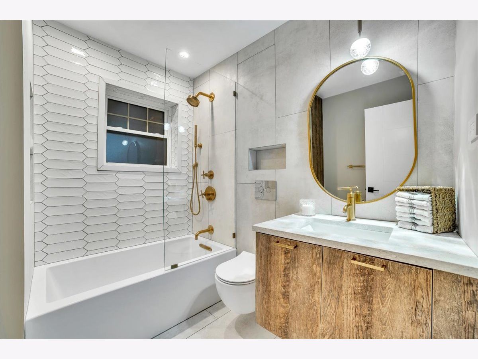
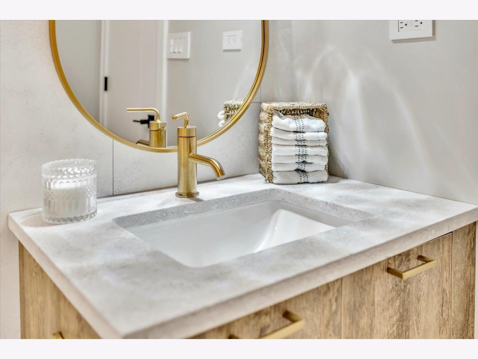
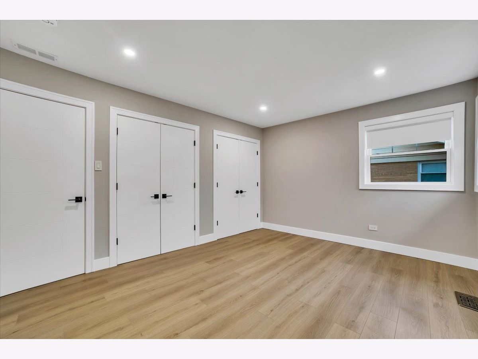
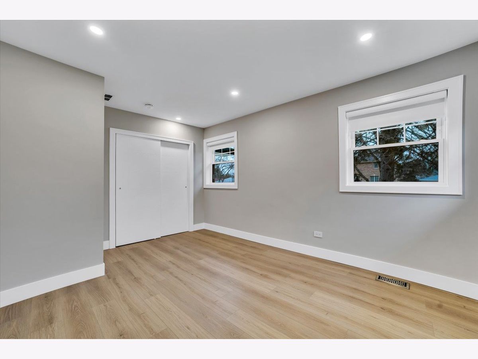
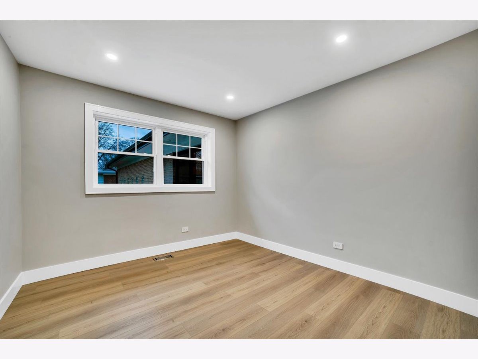
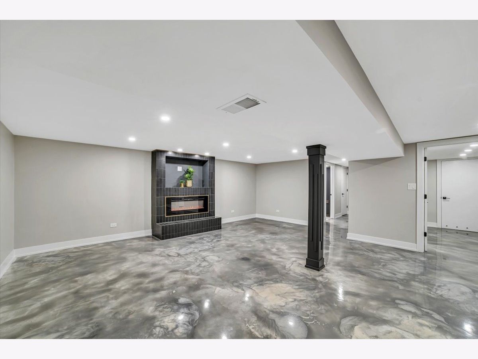
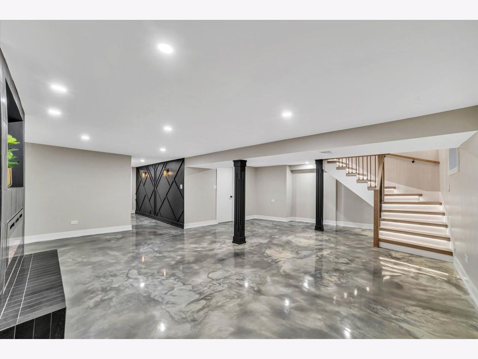
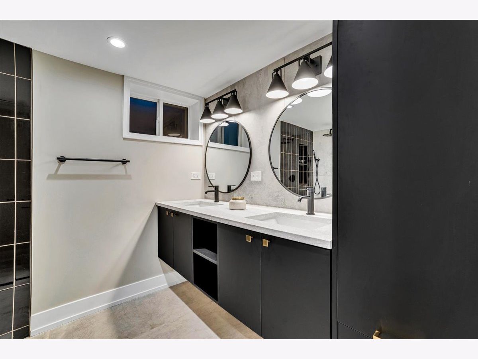
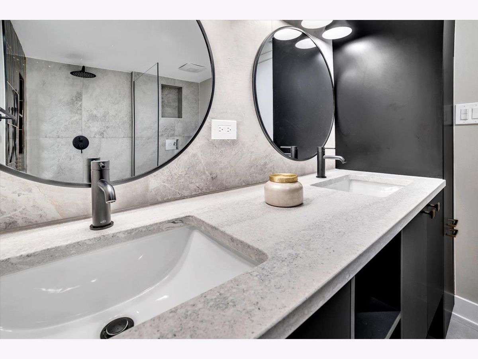
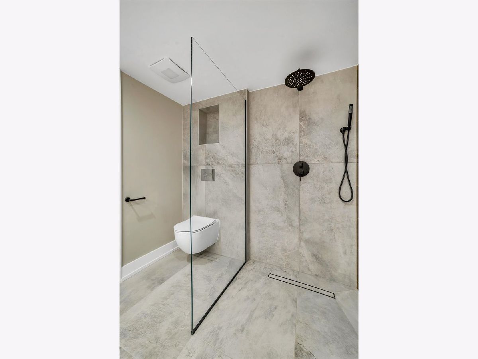
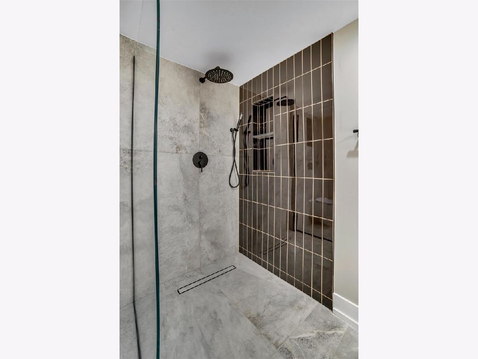
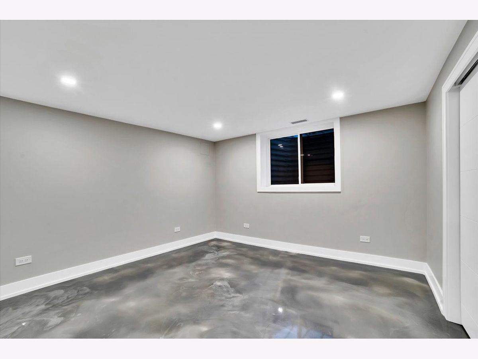
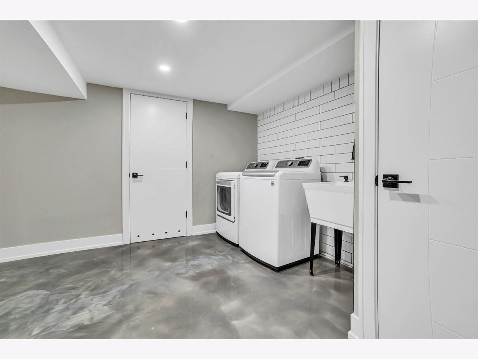
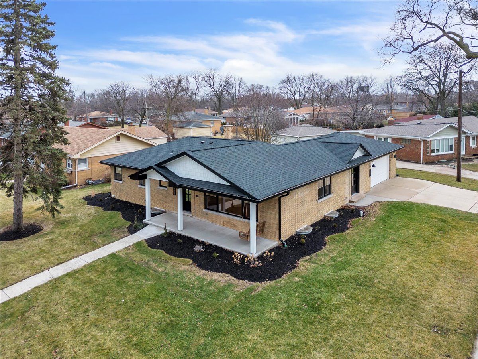
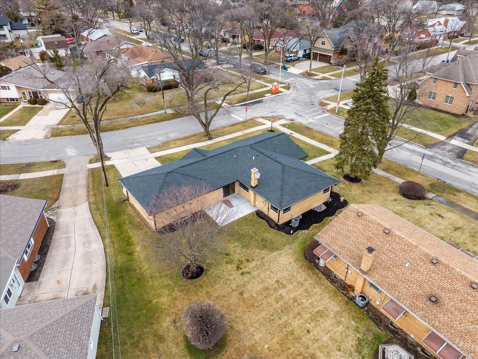
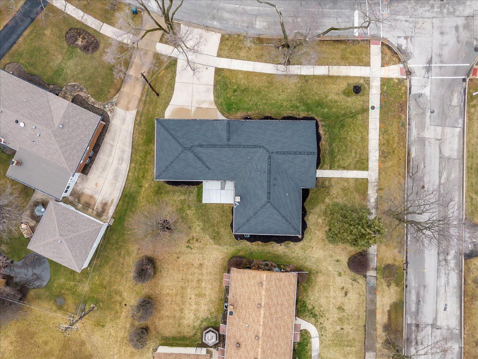
Room Specifics
Total Bedrooms: 4
Bedrooms Above Ground: 3
Bedrooms Below Ground: 1
Dimensions: —
Floor Type: —
Dimensions: —
Floor Type: —
Dimensions: —
Floor Type: —
Full Bathrooms: 2
Bathroom Amenities: Separate Shower,Double Sink,Soaking Tub
Bathroom in Basement: 1
Rooms: —
Basement Description: Finished
Other Specifics
| 2.5 | |
| — | |
| Concrete | |
| — | |
| — | |
| 94 X 96 X 84 X 118 | |
| — | |
| — | |
| — | |
| — | |
| Not in DB | |
| — | |
| — | |
| — | |
| — |
Tax History
| Year | Property Taxes |
|---|---|
| 2020 | $6,633 |
| 2023 | $5,184 |
Contact Agent
Nearby Similar Homes
Nearby Sold Comparables
Contact Agent
Listing Provided By
Exit Realty Redefined

