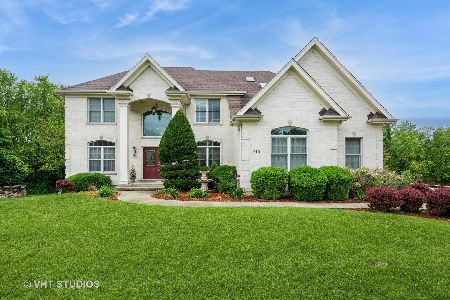328 Clare Drive, Bloomingdale, Illinois 60108
$685,000
|
Sold
|
|
| Status: | Closed |
| Sqft: | 3,600 |
| Cost/Sqft: | $200 |
| Beds: | 4 |
| Baths: | 4 |
| Year Built: | 2008 |
| Property Taxes: | $15,429 |
| Days On Market: | 5648 |
| Lot Size: | 0,00 |
Description
Stunning describes this 2 YR New 4BR, 4Bth home with gorgeous large yard on the golf course! Gleaming HDWD floors all 1st Floor and Hallway 2nd Floor. All Brick, Jack & Jill Bath, All New Carpeting, Granite Kit w/Island, 2-Story Fam Rm and 2-Sty Entry, Huge DR, Full BSMT w/FP and Roughed in plumbing, Master BR has sitting room-perfect for an extra closet or baby room, amazing price. DO NOT WAIT!
Property Specifics
| Single Family | |
| — | |
| Georgian | |
| 2008 | |
| Full | |
| 2 STORY | |
| No | |
| — |
| Du Page | |
| — | |
| 0 / Not Applicable | |
| None | |
| Lake Michigan | |
| Public Sewer | |
| 07544746 | |
| 0214401068 |
Nearby Schools
| NAME: | DISTRICT: | DISTANCE: | |
|---|---|---|---|
|
Grade School
Dujardin Elementary School |
13 | — | |
|
Middle School
Westfield Middle School |
13 | Not in DB | |
|
High School
Lake Park High School |
108 | Not in DB | |
Property History
| DATE: | EVENT: | PRICE: | SOURCE: |
|---|---|---|---|
| 6 Aug, 2010 | Sold | $685,000 | MRED MLS |
| 13 Jul, 2010 | Under contract | $719,000 | MRED MLS |
| — | Last price change | $749,000 | MRED MLS |
| 3 Jun, 2010 | Listed for sale | $749,000 | MRED MLS |
| 8 Jun, 2012 | Sold | $683,625 | MRED MLS |
| 10 Apr, 2012 | Under contract | $675,000 | MRED MLS |
| 20 Mar, 2012 | Listed for sale | $675,000 | MRED MLS |
| 28 Oct, 2016 | Sold | $705,000 | MRED MLS |
| 19 Sep, 2016 | Under contract | $725,000 | MRED MLS |
| 12 Sep, 2016 | Listed for sale | $725,000 | MRED MLS |
| 9 Dec, 2024 | Sold | $965,000 | MRED MLS |
| 28 Oct, 2024 | Under contract | $889,900 | MRED MLS |
| 24 Oct, 2024 | Listed for sale | $889,900 | MRED MLS |
Room Specifics
Total Bedrooms: 4
Bedrooms Above Ground: 4
Bedrooms Below Ground: 0
Dimensions: —
Floor Type: Carpet
Dimensions: —
Floor Type: Carpet
Dimensions: —
Floor Type: Carpet
Full Bathrooms: 4
Bathroom Amenities: Whirlpool,Separate Shower,Double Sink
Bathroom in Basement: 0
Rooms: Den,Sitting Room,Utility Room-1st Floor
Basement Description: Unfinished,Exterior Access
Other Specifics
| 3 | |
| Concrete Perimeter | |
| Concrete | |
| Patio | |
| Golf Course Lot,Wooded | |
| 90X135 | |
| Full | |
| Full | |
| Vaulted/Cathedral Ceilings, Skylight(s), First Floor Bedroom, In-Law Arrangement | |
| Double Oven, Microwave, Dishwasher, Disposal | |
| Not in DB | |
| Sidewalks, Street Lights, Street Paved | |
| — | |
| — | |
| Gas Starter |
Tax History
| Year | Property Taxes |
|---|---|
| 2010 | $15,429 |
| 2012 | $15,928 |
| 2016 | $13,682 |
| 2024 | $14,019 |
Contact Agent
Nearby Similar Homes
Nearby Sold Comparables
Contact Agent
Listing Provided By
Berkshire Hathaway HomeServices KoenigRubloff





