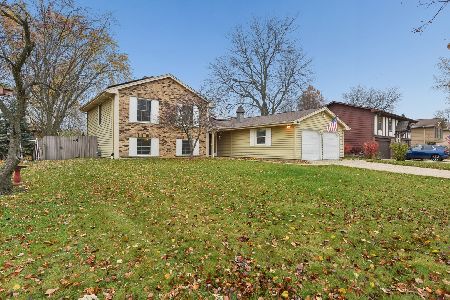334 Clare Drive, Bloomingdale, Illinois 60108
$700,000
|
Sold
|
|
| Status: | Closed |
| Sqft: | 4,158 |
| Cost/Sqft: | $171 |
| Beds: | 4 |
| Baths: | 5 |
| Year Built: | 1999 |
| Property Taxes: | $16,014 |
| Days On Market: | 3567 |
| Lot Size: | 0,33 |
Description
Contemporary custom 4br home w/4.5 baths located on premium golf course lot in Medinah Grove Subdivision. Open floor plan. Sunsets are spectacular from the distinctive sunroom overlooking beautifully landscaped yard & Bloomingdale Golf Course. School District 13 is rated 9 out of 10 for Grades K-8, Lake Park HS District w/bus stop conveniently located in front of home for all schools. Kitchen remodeled in 2013 w/granite counters, twin ovens, sink with hands free faucet. Kitchen opens to family rm w/vaulted ceil, wet bar, brick f/p & surround sound. Formal living & dining rms have hw floors w/ custom inlay design. Master suite incl WIC, master bath w/ comfort height double sinks, massage Jacuzzi shower & whirlpool tub. Home office off the master bedroom. Bdr 2 has private full bath. Jack & Jill bathroom separates Bdr 3 & 4. All Bdrs newly painted. Finished carpeted basement with surround sound, wet bar, carbonated soft drink tap, commercial exhaust fan. 3car attached garage.
Property Specifics
| Single Family | |
| — | |
| Contemporary | |
| 1999 | |
| Full | |
| — | |
| No | |
| 0.33 |
| Du Page | |
| Medinah Grove | |
| 250 / Annual | |
| Other | |
| Lake Michigan | |
| Overhead Sewers | |
| 09163277 | |
| 0223201085 |
Nearby Schools
| NAME: | DISTRICT: | DISTANCE: | |
|---|---|---|---|
|
Grade School
Dujardin Elementary School |
13 | — | |
|
Middle School
Westfield Middle School |
13 | Not in DB | |
|
High School
Lake Park High School |
108 | Not in DB | |
Property History
| DATE: | EVENT: | PRICE: | SOURCE: |
|---|---|---|---|
| 5 May, 2016 | Sold | $700,000 | MRED MLS |
| 16 Mar, 2016 | Under contract | $710,000 | MRED MLS |
| 11 Mar, 2016 | Listed for sale | $710,000 | MRED MLS |
Room Specifics
Total Bedrooms: 4
Bedrooms Above Ground: 4
Bedrooms Below Ground: 0
Dimensions: —
Floor Type: Carpet
Dimensions: —
Floor Type: Carpet
Dimensions: —
Floor Type: Carpet
Full Bathrooms: 5
Bathroom Amenities: —
Bathroom in Basement: 1
Rooms: Office,Sun Room,Recreation Room
Basement Description: Finished
Other Specifics
| 3 | |
| — | |
| Concrete | |
| — | |
| — | |
| 83X135 | |
| — | |
| Full | |
| Vaulted/Cathedral Ceilings, Bar-Dry, Hardwood Floors | |
| Double Oven, Range, Microwave, Dishwasher, Refrigerator, Washer, Dryer | |
| Not in DB | |
| — | |
| — | |
| — | |
| Gas Log, Gas Starter |
Tax History
| Year | Property Taxes |
|---|---|
| 2016 | $16,014 |
Contact Agent
Nearby Sold Comparables
Contact Agent
Listing Provided By
ForSalebyOwner.com Referral Services, LLC





