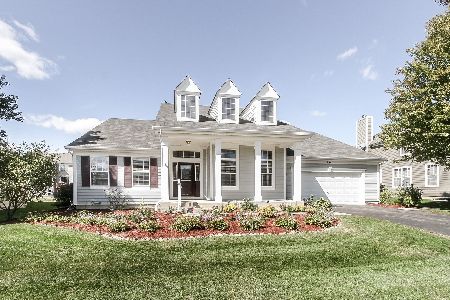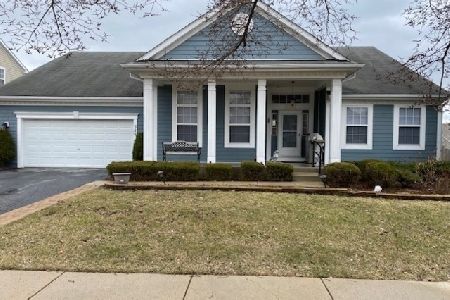328 Copper Springs Lane, Elgin, Illinois 60124
$338,000
|
Sold
|
|
| Status: | Closed |
| Sqft: | 2,406 |
| Cost/Sqft: | $145 |
| Beds: | 3 |
| Baths: | 3 |
| Year Built: | 2007 |
| Property Taxes: | $10,247 |
| Days On Market: | 2787 |
| Lot Size: | 0,24 |
Description
Amazing home with open floor plan. Front porch with brick exterior & Hardie board, new in 2013. Many amazing upgrades! Custom front door with transom. Bright formal dining room with custom Crown Molding. Living Room currently used as home office with custom French door & crown molding. Enter the open vaulted kitchen & great room. Kitchen has granite countertops & hardwood floors. Stainless steel appliances-stove & refrigerator are less than one year old. 42 inch maple cabinets with one glass display cabinet. Pantry and lots of cabinetry provides plenty of kitchen storage. Open great room has so much space for large gatherings with beautiful wood burning gas start fireplace, marble surround & mantel. Sliding glass doors to private oasis with brick paver patio & a Shadetree Pergola. Large master suite with huge walk in closet. Plantation shutters. Luxury master bath has separate shower & Jacuzzi tub, dual sinks & custom Quartz countertops. Awesome finished basement with Full Bath!
Property Specifics
| Single Family | |
| — | |
| Ranch | |
| 2007 | |
| Full | |
| ALCOTT | |
| No | |
| 0.24 |
| Kane | |
| Copper Springs | |
| 295 / Annual | |
| Other | |
| Public | |
| Public Sewer | |
| 09980489 | |
| 0619253021 |
Nearby Schools
| NAME: | DISTRICT: | DISTANCE: | |
|---|---|---|---|
|
Grade School
Prairie View Grade School |
301 | — | |
|
Middle School
Prairie Knolls Middle School |
301 | Not in DB | |
|
High School
Central High School |
301 | Not in DB | |
Property History
| DATE: | EVENT: | PRICE: | SOURCE: |
|---|---|---|---|
| 14 Sep, 2018 | Sold | $338,000 | MRED MLS |
| 11 Jul, 2018 | Under contract | $348,000 | MRED MLS |
| — | Last price change | $348,800 | MRED MLS |
| 10 Jun, 2018 | Listed for sale | $348,800 | MRED MLS |
Room Specifics
Total Bedrooms: 5
Bedrooms Above Ground: 3
Bedrooms Below Ground: 2
Dimensions: —
Floor Type: Carpet
Dimensions: —
Floor Type: Carpet
Dimensions: —
Floor Type: Terracotta
Dimensions: —
Floor Type: —
Full Bathrooms: 3
Bathroom Amenities: Whirlpool,Separate Shower,Double Sink
Bathroom in Basement: 1
Rooms: Eating Area,Office,Game Room,Walk In Closet,Recreation Room,Utility Room-Lower Level,Bedroom 5,Foyer,Workshop,Storage
Basement Description: Finished
Other Specifics
| 2 | |
| Concrete Perimeter | |
| Asphalt | |
| Brick Paver Patio | |
| Fenced Yard,Landscaped | |
| 80 X 128 X 82 X 127 | |
| Pull Down Stair | |
| Full | |
| Vaulted/Cathedral Ceilings, Hardwood Floors, Wood Laminate Floors, First Floor Laundry | |
| Range, Microwave, Dishwasher, Refrigerator, Washer, Dryer, Disposal, Stainless Steel Appliance(s) | |
| Not in DB | |
| Sidewalks, Street Lights, Street Paved | |
| — | |
| — | |
| Wood Burning, Gas Starter |
Tax History
| Year | Property Taxes |
|---|---|
| 2018 | $10,247 |
Contact Agent
Nearby Similar Homes
Nearby Sold Comparables
Contact Agent
Listing Provided By
Realty Executives Advance











