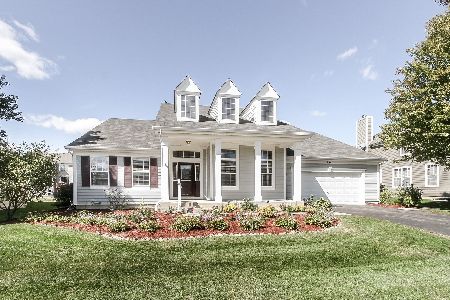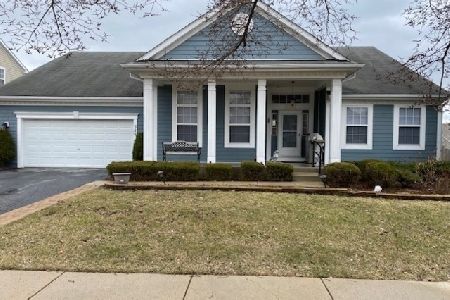331 Copper Springs Lane, Elgin, Illinois 60124
$365,000
|
Sold
|
|
| Status: | Closed |
| Sqft: | 2,573 |
| Cost/Sqft: | $142 |
| Beds: | 3 |
| Baths: | 3 |
| Year Built: | 2006 |
| Property Taxes: | $10,146 |
| Days On Market: | 3490 |
| Lot Size: | 0,24 |
Description
Truly the very best in one level living- upgrades galore can be found in this gorgeous ranch style home. The main level has volume ceilings with a formal dining rm and french doors to den. The great rm has dramatic vaulted ceilings, skylights, fireplace and hardwood floors and is open to the breakfast rm and gourmet kitchen! The chef's kitchen has deluxe SS Kitchenaid appliances, granite counters and pantry. HUGE Master Suite with sitting area has a spa-like bath & large walk in closet. Two additional main floor bedrooms share a well equipped hall bath. Incredible Deep pour Finished lower level has recreation Room, game room, family room,Office and third full bath. This space is very versatile and features lots of lighting and plush carpet. First floor laundry room, 2.5 car garage with service door to yard. The patio and front porch are perfect for enjoying the summer. The premium setting overlooking the pond is very picturesque- with no neighbors behind!
Property Specifics
| Single Family | |
| — | |
| Ranch | |
| 2006 | |
| Full | |
| ALCOTT | |
| Yes | |
| 0.24 |
| Kane | |
| Copper Springs | |
| 295 / Annual | |
| Other | |
| Public | |
| Public Sewer | |
| 09281233 | |
| 0619254012 |
Nearby Schools
| NAME: | DISTRICT: | DISTANCE: | |
|---|---|---|---|
|
Grade School
Prairie View Grade School |
301 | — | |
|
Middle School
Prairie Knolls Middle School |
301 | Not in DB | |
|
High School
Central High School |
301 | Not in DB | |
Property History
| DATE: | EVENT: | PRICE: | SOURCE: |
|---|---|---|---|
| 22 Aug, 2016 | Sold | $365,000 | MRED MLS |
| 12 Jul, 2016 | Under contract | $364,900 | MRED MLS |
| 7 Jul, 2016 | Listed for sale | $364,900 | MRED MLS |
Room Specifics
Total Bedrooms: 3
Bedrooms Above Ground: 3
Bedrooms Below Ground: 0
Dimensions: —
Floor Type: Carpet
Dimensions: —
Floor Type: Carpet
Full Bathrooms: 3
Bathroom Amenities: Separate Shower,Double Sink,Garden Tub
Bathroom in Basement: 1
Rooms: Breakfast Room,Recreation Room,Play Room,Game Room,Foyer,Office
Basement Description: Finished
Other Specifics
| 2.5 | |
| Concrete Perimeter | |
| Asphalt | |
| Patio, Storms/Screens | |
| Landscaped,Pond(s),Water View | |
| 81X129 | |
| Unfinished | |
| Full | |
| Vaulted/Cathedral Ceilings, Skylight(s), Hardwood Floors, First Floor Bedroom, First Floor Laundry, First Floor Full Bath | |
| Range, Microwave, Dishwasher, Refrigerator, Washer, Dryer, Disposal | |
| Not in DB | |
| — | |
| — | |
| — | |
| Gas Log |
Tax History
| Year | Property Taxes |
|---|---|
| 2016 | $10,146 |
Contact Agent
Nearby Similar Homes
Nearby Sold Comparables
Contact Agent
Listing Provided By
Premier Living Properties











