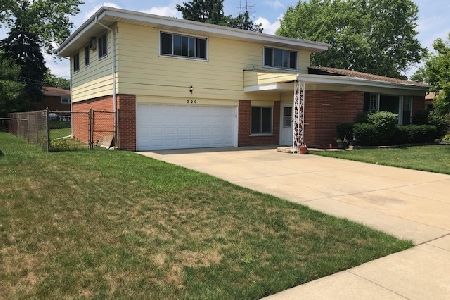328 Dale Avenue, Arlington Heights, Illinois 60004
$493,000
|
Sold
|
|
| Status: | Closed |
| Sqft: | 2,426 |
| Cost/Sqft: | $206 |
| Beds: | 5 |
| Baths: | 3 |
| Year Built: | 1963 |
| Property Taxes: | $11,370 |
| Days On Market: | 2534 |
| Lot Size: | 0,20 |
Description
Beautifully updated Southern Colonial 2 story offers 5 bedrooms - master bath. Pristine condition - the home has through hall-plan, plus hardwood floors & crown molding throughout 1st & 2nd floors. Dream kitchen with 2017 Quartz counters - island - eating area serving station, subway tile back-splash, recessed lighting, stainless steel appliances. 2 Sets of double glass doors (off EA & Den/family rm) to a really large yard with cedar fence and 24 x 14 patio. Flexible 1st floor-plan: Living rm/1st floor Family Rm w/fireplace, separate dining room, family rm/Den off kitchen. 5th bedroom set as 2nd floor office. Updates: 2013: drywall/recessed lighting rec rm, extra sump pump system w/overhead sewer & windows, 2012 both full baths, 2011 roof, 2009 concrete drive/patio, 2007 furnace/CA, windows, 2016 hot water heater, 2018 garage door & professional landscaping. Calling All Prospect High School families - NEVER miss an event again - just stroll across the street to Prospect HS grounds!
Property Specifics
| Single Family | |
| — | |
| Colonial | |
| 1963 | |
| Full | |
| — | |
| No | |
| 0.2 |
| Cook | |
| — | |
| 0 / Not Applicable | |
| None | |
| Lake Michigan | |
| Overhead Sewers | |
| 10166617 | |
| 03332210130000 |
Nearby Schools
| NAME: | DISTRICT: | DISTANCE: | |
|---|---|---|---|
|
Grade School
Windsor Elementary School |
25 | — | |
|
Middle School
South Middle School |
25 | Not in DB | |
|
High School
Prospect High School |
214 | Not in DB | |
Property History
| DATE: | EVENT: | PRICE: | SOURCE: |
|---|---|---|---|
| 16 Apr, 2019 | Sold | $493,000 | MRED MLS |
| 16 Feb, 2019 | Under contract | $499,500 | MRED MLS |
| 11 Feb, 2019 | Listed for sale | $499,500 | MRED MLS |
Room Specifics
Total Bedrooms: 5
Bedrooms Above Ground: 5
Bedrooms Below Ground: 0
Dimensions: —
Floor Type: Hardwood
Dimensions: —
Floor Type: Hardwood
Dimensions: —
Floor Type: Hardwood
Dimensions: —
Floor Type: —
Full Bathrooms: 3
Bathroom Amenities: Double Sink
Bathroom in Basement: 0
Rooms: Den,Bedroom 5,Foyer,Recreation Room,Game Room,Storage
Basement Description: Finished
Other Specifics
| 2 | |
| Concrete Perimeter | |
| Concrete | |
| Patio | |
| Fenced Yard,Landscaped | |
| 66 X 132 | |
| Full | |
| Full | |
| Hardwood Floors | |
| Double Oven, Microwave, Dishwasher, Refrigerator, Washer, Dryer, Disposal, Stainless Steel Appliance(s), Cooktop, Range Hood | |
| Not in DB | |
| Pool, Sidewalks, Street Lights, Street Paved | |
| — | |
| — | |
| Wood Burning, Attached Fireplace Doors/Screen, Gas Log |
Tax History
| Year | Property Taxes |
|---|---|
| 2019 | $11,370 |
Contact Agent
Nearby Similar Homes
Nearby Sold Comparables
Contact Agent
Listing Provided By
Coldwell Banker Residential Brokerage









