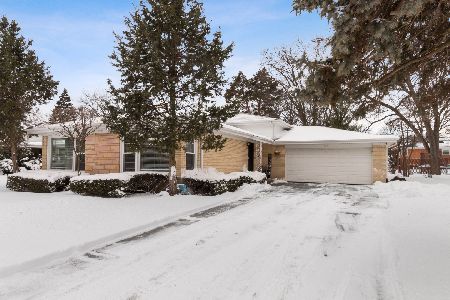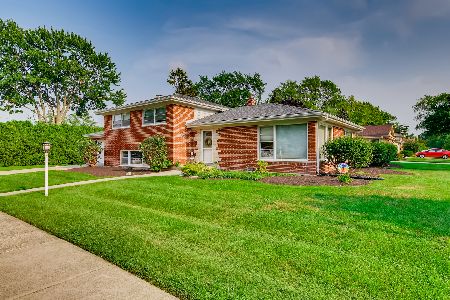331 Evanston Avenue, Arlington Heights, Illinois 60004
$409,800
|
Sold
|
|
| Status: | Closed |
| Sqft: | 1,600 |
| Cost/Sqft: | $256 |
| Beds: | 3 |
| Baths: | 3 |
| Year Built: | 1964 |
| Property Taxes: | $6,713 |
| Days On Market: | 4031 |
| Lot Size: | 0,00 |
Description
ANOTHER INCREDIBLE RENOVATION BY YELLOW STAR PROPERTIES. COMPLETELY REMODELED ALL-BRICK RANCH IN QUIET NEIGHBORHOOD. OPEN FLOOR PLAN. NEW CABINETS & GRANITE COUNTERS IN KITCHEN & BATHS. HARDWOOD FLOORS. MASTER SUITE W/PRIVATE BATH. BRAND NEW CARPET. FRESHLY PAINTED. FINISHED BSMT WITH 3RD FULL BATH & PLENTY OF STORAGE. NEW FURNACE, A/C, ROOF & WINDOWS. 2-CAR ATTACHED GARAGE. WALKING DISTANCE TO HIGH SCHOOL.
Property Specifics
| Single Family | |
| — | |
| Ranch | |
| 1964 | |
| Full | |
| — | |
| No | |
| — |
| Cook | |
| Greenview Estates | |
| 0 / Not Applicable | |
| None | |
| Lake Michigan | |
| Public Sewer | |
| 08810801 | |
| 03332210060000 |
Nearby Schools
| NAME: | DISTRICT: | DISTANCE: | |
|---|---|---|---|
|
Grade School
Windsor Elementary School |
25 | — | |
|
Middle School
South Middle School |
25 | Not in DB | |
|
High School
Prospect High School |
214 | Not in DB | |
Property History
| DATE: | EVENT: | PRICE: | SOURCE: |
|---|---|---|---|
| 14 Aug, 2014 | Sold | $240,000 | MRED MLS |
| 14 Jul, 2014 | Under contract | $259,000 | MRED MLS |
| 11 Jul, 2014 | Listed for sale | $259,000 | MRED MLS |
| 17 Feb, 2015 | Sold | $409,800 | MRED MLS |
| 11 Jan, 2015 | Under contract | $409,800 | MRED MLS |
| 6 Jan, 2015 | Listed for sale | $409,800 | MRED MLS |
Room Specifics
Total Bedrooms: 4
Bedrooms Above Ground: 3
Bedrooms Below Ground: 1
Dimensions: —
Floor Type: Carpet
Dimensions: —
Floor Type: Carpet
Dimensions: —
Floor Type: Carpet
Full Bathrooms: 3
Bathroom Amenities: Double Sink
Bathroom in Basement: 1
Rooms: Utility Room-Lower Level
Basement Description: Finished
Other Specifics
| 2 | |
| Concrete Perimeter | |
| Concrete | |
| — | |
| — | |
| 8712 SQ FT | |
| — | |
| Full | |
| Hardwood Floors, First Floor Bedroom, First Floor Full Bath | |
| Range, Microwave, Dishwasher, Refrigerator | |
| Not in DB | |
| Sidewalks, Street Lights, Street Paved | |
| — | |
| — | |
| — |
Tax History
| Year | Property Taxes |
|---|---|
| 2014 | $6,714 |
| 2015 | $6,713 |
Contact Agent
Nearby Similar Homes
Nearby Sold Comparables
Contact Agent
Listing Provided By
RE/MAX Suburban









