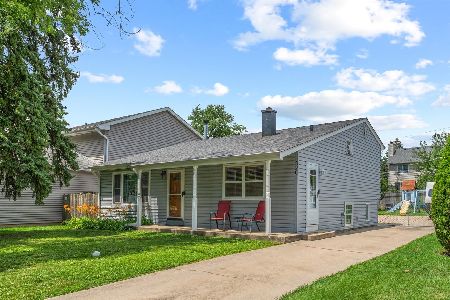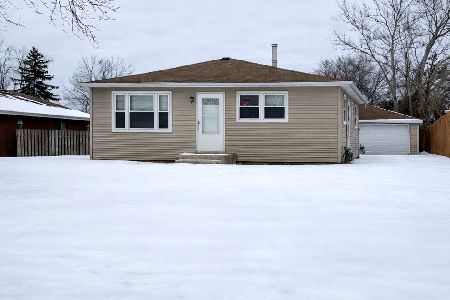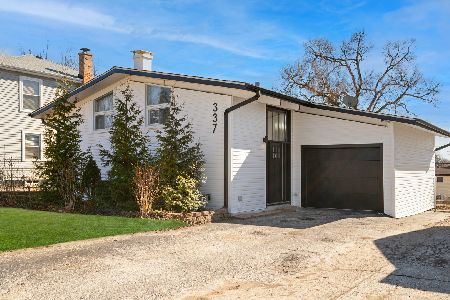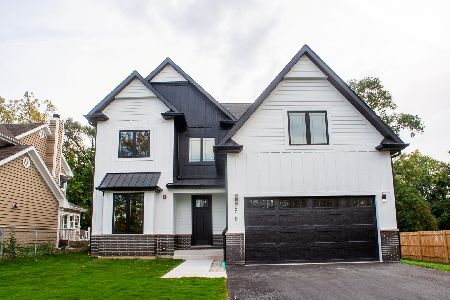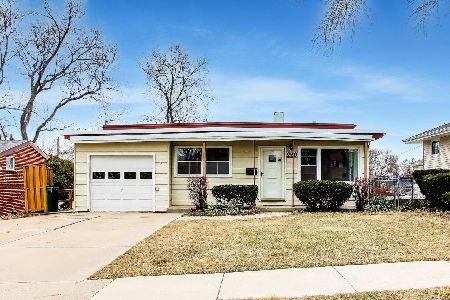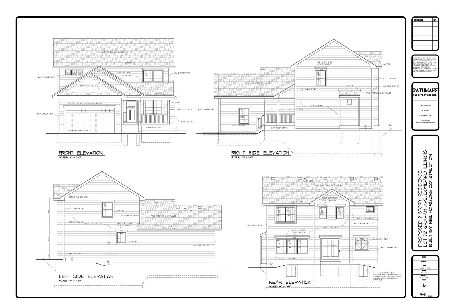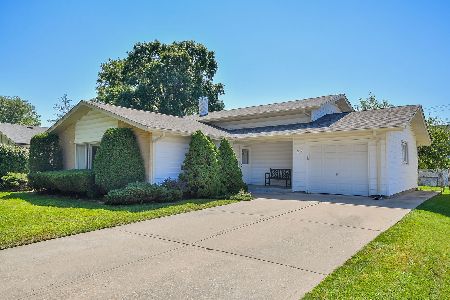328 Edward Street, Lombard, Illinois 60148
$600,000
|
Sold
|
|
| Status: | Closed |
| Sqft: | 3,650 |
| Cost/Sqft: | $168 |
| Beds: | 4 |
| Baths: | 4 |
| Year Built: | 2017 |
| Property Taxes: | $13,638 |
| Days On Market: | 2138 |
| Lot Size: | 0,21 |
Description
Spectacular, custom built home set on a gorgeous lot in an ideal Lombard location. Evoking modern luxury and high style, this property is brimming with smart design elements like beautiful molding, tall ceilings, oversized bedrooms and an open layout, to name a few. Wrapped in mansonry and James Hardie siding, this home is truly well built while offering a curb appeal that is nothing less than stunning. Immediately upon entering the home through your custom, grand front door, you are greeted with classic dark stained oak hardwood floors, a beautiful foyer with 2-story ceilings and an abundance of natural light. Your office is situated away from the main entertaining area and can double as a second living space. As you saunter to the kitchen, you will pass a separate but open dining room with gorgeous wainscoting and enough space to fit an extra large dining table. The kitchen offers granite countertops, 42" espresso maple cabinetry, upgraded stainless steel appliances, a large kitchen island with eating bar and a pantry. This space flows seamlessly through a second dining area and on to a very generously sized family room with fireplace. This main level demands entertainment and includes direct access to your professionally landscaped outdoor patio and gorgeous back yard for grilling and watching your dog run within the fully fenced yard. Escape to the second level of four huge sun-filled bedrooms, none of which share a wall. The master suite offers gorgeous tray ceilings, a custom built-out walk-in closet that is truly fit for a queen and a spa-like bathroom with a large glass shower, free standing tub and separate toilet room. The large laundry room with full sized washer/dryer is also on this bedroom level. Your fully finished basement offers 9' ceilings and a great room for the kids to play. There is also a 5th bedroom and another lovely full bath, ideal for your guests to stay. Other finishes of note include larger-than-code solid core doors, crown molding, upgraded maintenance-free vinyl windows and patio door, ceiling fans and premium carpeting in all bedrooms, unbelievable amounts of storage, an extra deep and tall garage with overhead storage, and a charming front porch with finished pine ceiling. Your neighbors are pretty great too! All of this just a few minutes to Glenbard East HS, Madison Elementary School, Marianos, restaurants, shops, I355/53, multiple parks and so much more. This is not cookie cutter! Newer custom appointed homes like this rarely come available, so make it yours today!
Property Specifics
| Single Family | |
| — | |
| Traditional | |
| 2017 | |
| Full | |
| — | |
| No | |
| 0.21 |
| Du Page | |
| — | |
| — / Not Applicable | |
| None | |
| Lake Michigan | |
| Public Sewer | |
| 10696316 | |
| 0618407022 |
Nearby Schools
| NAME: | DISTRICT: | DISTANCE: | |
|---|---|---|---|
|
Grade School
Madison Elementary School |
44 | — | |
|
Middle School
Glenn Westlake Middle School |
44 | Not in DB | |
|
High School
Glenbard East High School |
87 | Not in DB | |
Property History
| DATE: | EVENT: | PRICE: | SOURCE: |
|---|---|---|---|
| 2 Jun, 2016 | Sold | $115,000 | MRED MLS |
| 27 Apr, 2016 | Under contract | $139,900 | MRED MLS |
| 22 Apr, 2016 | Listed for sale | $139,900 | MRED MLS |
| 10 Jul, 2020 | Sold | $600,000 | MRED MLS |
| 28 Apr, 2020 | Under contract | $615,000 | MRED MLS |
| 23 Apr, 2020 | Listed for sale | $615,000 | MRED MLS |







































Room Specifics
Total Bedrooms: 5
Bedrooms Above Ground: 4
Bedrooms Below Ground: 1
Dimensions: —
Floor Type: Carpet
Dimensions: —
Floor Type: Carpet
Dimensions: —
Floor Type: Carpet
Dimensions: —
Floor Type: —
Full Bathrooms: 4
Bathroom Amenities: Separate Shower,Double Sink
Bathroom in Basement: 1
Rooms: Bedroom 5,Office,Family Room,Mud Room
Basement Description: Finished
Other Specifics
| 2 | |
| Concrete Perimeter | |
| Concrete | |
| Patio | |
| — | |
| 9231 | |
| — | |
| Full | |
| Hardwood Floors, Wood Laminate Floors, Second Floor Laundry, First Floor Full Bath, Walk-In Closet(s) | |
| Microwave, Dishwasher, High End Refrigerator, Washer, Dryer, Disposal, Stainless Steel Appliance(s), Cooktop, Built-In Oven, Range Hood | |
| Not in DB | |
| Curbs, Sidewalks, Street Lights, Street Paved | |
| — | |
| — | |
| Gas Log, Gas Starter |
Tax History
| Year | Property Taxes |
|---|---|
| 2016 | $2,431 |
| 2020 | $13,638 |
Contact Agent
Nearby Similar Homes
Nearby Sold Comparables
Contact Agent
Listing Provided By
Compass

