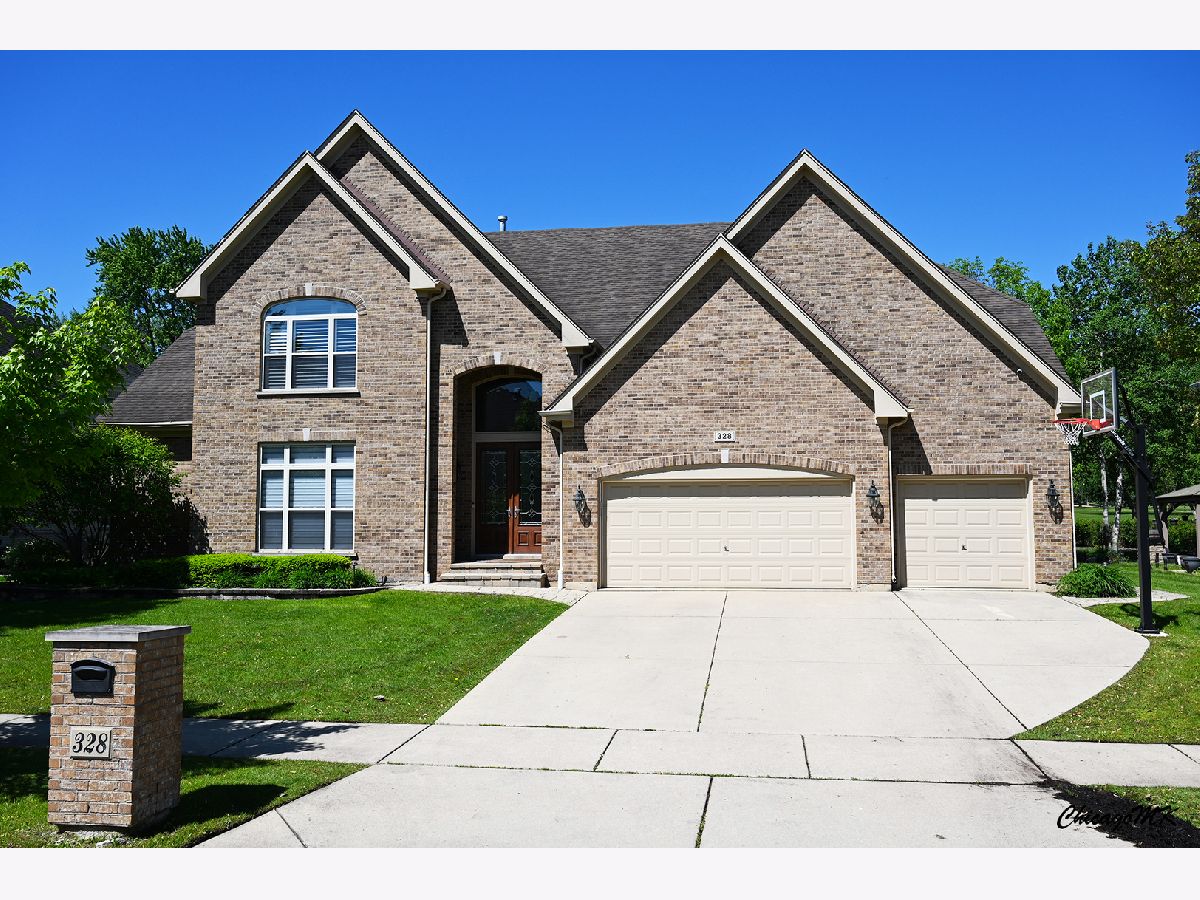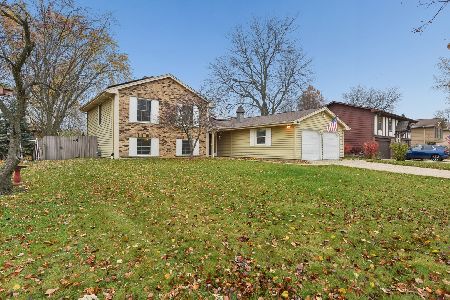328 Erie Circle, Bloomingdale, Illinois 60108
$972,000
|
Sold
|
|
| Status: | Closed |
| Sqft: | 4,539 |
| Cost/Sqft: | $219 |
| Beds: | 5 |
| Baths: | 5 |
| Year Built: | 2004 |
| Property Taxes: | $21,709 |
| Days On Market: | 203 |
| Lot Size: | 0,28 |
Description
Stunning All-Brick 2-Story Home Backing to Bloomingdale Golf Club Discover over 4,500 sq ft of beautifully finished living space, plus an additional 2,700 sq ft in the fully finished basement, in one of Bloomingdale's most prestigious neighborhoods. This elegant all-brick home offers an ideal blend of luxury, comfort, and functionality. Step into a grand two-story foyer featuring a dramatic curved staircase that sets the tone for this exquisite residence. The open-concept kitchen is a chef's dream, complete with granite countertops, stainless steel appliances, recessed lighting, a center island with breakfast bar, and a spacious dining area. Vaulted ceilings and newer window treatments create a bright and airy ambiance in the family room, while the formal dining room and rich hardwood flooring throughout much of the main level add warmth and sophistication. The first-floor primary suite is a private retreat with a spa-inspired bath, including a whirlpool tub. Upstairs, a lofted family area overlooks the main living space and offers flexibility, along with a potential second primary suite. The fully finished basement is perfect for entertaining or extended living, featuring two expansive rec rooms, a sleek modern wet bar, a sixth bedroom, and a luxurious full bath with steam shower. Recent updates ensure peace of mind, including a new sump pump (2023), washer and dryer (2022), and an epoxy-coated garage floor (2022) for added durability and style. In 2022, insulation was added in the attic to improve energy efficiency, reduce heating and cooling costs, and increase overall home comfort. Step outside to a beautifully landscaped, fully fenced backyard (2021) that backs directly to the Bloomingdale Golf Club. An oversized paver patio with built-in seating, outdoor grill, and updated lighting (2023) makes this space perfect for both relaxing and entertaining. The refreshed landscaping (2023) further enhances the home's impressive curb appeal. Additional features include new carpet (2021) in key areas and abundant organized closet space throughout. Impeccably maintained and truly move-in ready, this home is a rare opportunity-schedule your private tour today! Multiple offers received. Highest and best due by Saturday (06/21/25) at 3PM
Property Specifics
| Single Family | |
| — | |
| — | |
| 2004 | |
| — | |
| — | |
| No | |
| 0.28 |
| — | |
| Eastgate Of Bloomingdale | |
| 500 / Annual | |
| — | |
| — | |
| — | |
| 12377226 | |
| 0214401055 |
Nearby Schools
| NAME: | DISTRICT: | DISTANCE: | |
|---|---|---|---|
|
Grade School
Dujardin Elementary School |
13 | — | |
|
Middle School
Westfield Middle School |
13 | Not in DB | |
|
High School
Lake Park High School |
108 | Not in DB | |
Property History
| DATE: | EVENT: | PRICE: | SOURCE: |
|---|---|---|---|
| 27 May, 2021 | Sold | $735,000 | MRED MLS |
| 22 Apr, 2021 | Under contract | $759,800 | MRED MLS |
| — | Last price change | $779,800 | MRED MLS |
| 12 Feb, 2021 | Listed for sale | $799,800 | MRED MLS |
| 14 Aug, 2025 | Sold | $972,000 | MRED MLS |
| 22 Jun, 2025 | Under contract | $995,000 | MRED MLS |
| 28 May, 2025 | Listed for sale | $995,000 | MRED MLS |


























































Room Specifics
Total Bedrooms: 6
Bedrooms Above Ground: 5
Bedrooms Below Ground: 1
Dimensions: —
Floor Type: —
Dimensions: —
Floor Type: —
Dimensions: —
Floor Type: —
Dimensions: —
Floor Type: —
Dimensions: —
Floor Type: —
Full Bathrooms: 5
Bathroom Amenities: Whirlpool,Steam Shower,Double Sink
Bathroom in Basement: 1
Rooms: —
Basement Description: —
Other Specifics
| 3 | |
| — | |
| — | |
| — | |
| — | |
| 94X127 | |
| — | |
| — | |
| — | |
| — | |
| Not in DB | |
| — | |
| — | |
| — | |
| — |
Tax History
| Year | Property Taxes |
|---|---|
| 2021 | $16,895 |
| 2025 | $21,709 |
Contact Agent
Nearby Sold Comparables
Contact Agent
Listing Provided By
RE/MAX PREMIER






