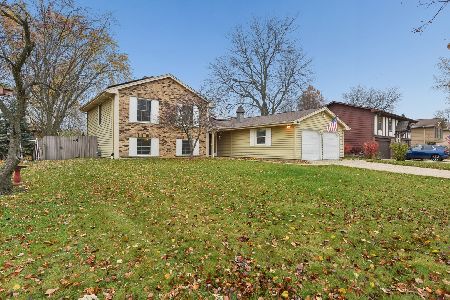334 Erie Circle, Bloomingdale, Illinois 60108
$775,000
|
Sold
|
|
| Status: | Closed |
| Sqft: | 4,300 |
| Cost/Sqft: | $186 |
| Beds: | 4 |
| Baths: | 4 |
| Year Built: | 2004 |
| Property Taxes: | $20,115 |
| Days On Market: | 1791 |
| Lot Size: | 0,29 |
Description
This gorgeous all brick 2 story home offers extraordinary curb appeal with its covered stone front entrance, keystones and soldier accents. Enjoy sweeping views of the golf course and pond off your large patio. Enter the 2 story foyer which features a lovely curved iron and wood staircase, a catwalk and it leads you to the formal living room and private dining room. The stunning 2 story family room features amazing windows, a beautiful hardwood floor and a warm fireplace. The gourmet eat-in kitchen offers a center island, stainless steel appliances, granite counters and a walk-in pantry. The owners suite offers a cozy sitting area, a luxurious master bath and a walk in closet with custom built-ins. The 1st floor den/bedroom ( with access to a full bath ). offers the perfect space to work from home while viewing the golf course.
Property Specifics
| Single Family | |
| — | |
| — | |
| 2004 | |
| Full | |
| — | |
| No | |
| 0.29 |
| Du Page | |
| Eastgate Of Bloomingdale | |
| 375 / Annual | |
| Insurance | |
| Lake Michigan | |
| Public Sewer | |
| 10976807 | |
| 0214401058 |
Nearby Schools
| NAME: | DISTRICT: | DISTANCE: | |
|---|---|---|---|
|
Grade School
Dujardin Elementary School |
13 | — | |
|
Middle School
Westfield Middle School |
13 | Not in DB | |
|
High School
Lake Park High School |
108 | Not in DB | |
Property History
| DATE: | EVENT: | PRICE: | SOURCE: |
|---|---|---|---|
| 17 Mar, 2021 | Sold | $775,000 | MRED MLS |
| 12 Feb, 2021 | Under contract | $799,900 | MRED MLS |
| — | Last price change | $800,000 | MRED MLS |
| 21 Jan, 2021 | Listed for sale | $800,000 | MRED MLS |


























Room Specifics
Total Bedrooms: 4
Bedrooms Above Ground: 4
Bedrooms Below Ground: 0
Dimensions: —
Floor Type: Carpet
Dimensions: —
Floor Type: Hardwood
Dimensions: —
Floor Type: Carpet
Full Bathrooms: 4
Bathroom Amenities: Separate Shower
Bathroom in Basement: 0
Rooms: Den,Sitting Room
Basement Description: Unfinished
Other Specifics
| 3 | |
| Concrete Perimeter | |
| Concrete | |
| Brick Paver Patio | |
| Golf Course Lot,Lake Front | |
| 75 X 127 | |
| — | |
| Full | |
| Vaulted/Cathedral Ceilings, Hardwood Floors, First Floor Bedroom, First Floor Laundry, First Floor Full Bath, Ceiling - 10 Foot, Ceilings - 9 Foot, Open Floorplan | |
| Double Oven, Microwave, Dishwasher, Refrigerator, High End Refrigerator, Washer, Dryer, Disposal, Stainless Steel Appliance(s) | |
| Not in DB | |
| Lake, Curbs, Sidewalks, Street Lights, Street Paved | |
| — | |
| — | |
| Gas Log |
Tax History
| Year | Property Taxes |
|---|---|
| 2021 | $20,115 |
Contact Agent
Nearby Sold Comparables
Contact Agent
Listing Provided By
RE/MAX Cornerstone





