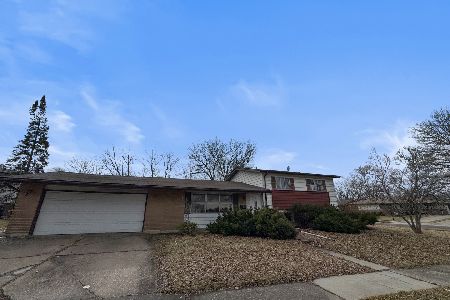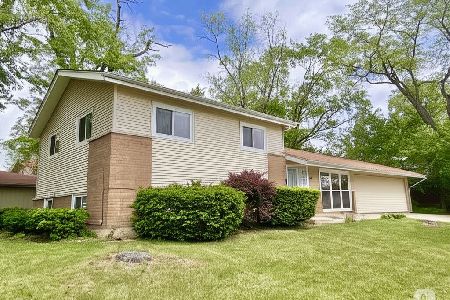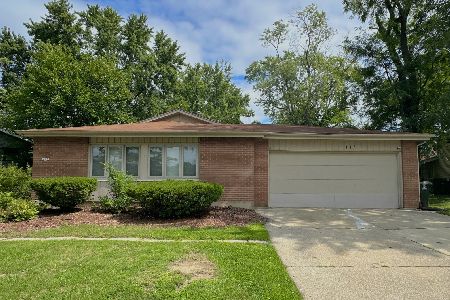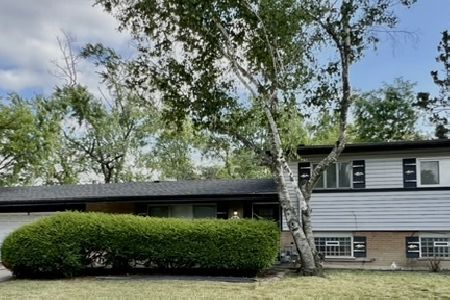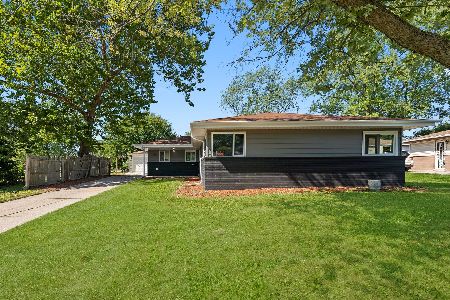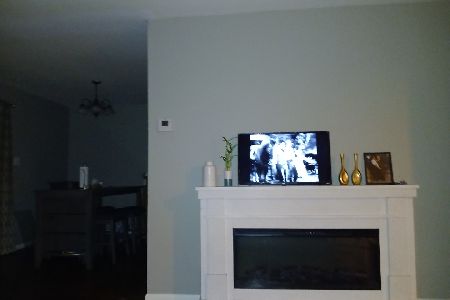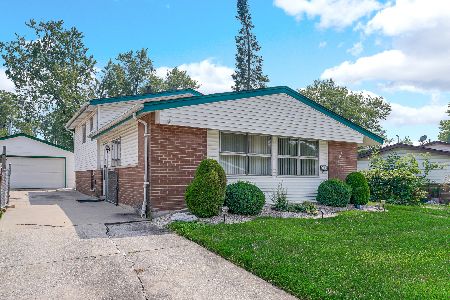328 Herndon Street, Park Forest, Illinois 60466
$250,000
|
Sold
|
|
| Status: | Closed |
| Sqft: | 1,508 |
| Cost/Sqft: | $166 |
| Beds: | 5 |
| Baths: | 2 |
| Year Built: | 1959 |
| Property Taxes: | $10,398 |
| Days On Market: | 305 |
| Lot Size: | 0,00 |
Description
Step into this beautifully remodeled 5-bedroom, 2-bathroom tri-level brick home, offering modern updates and plenty of natural light. With sleek Harbor floors, recessed lighting, and an open-concept layout, the living room flows seamlessly into the dining area and kitchen-perfect for entertaining! The spacious bedrooms provide comfort for a growing family or first-time buyers. Plus, the big backyard is just in time for spring gatherings with friends and family. Everything is new, Brand New Roof, Hot Water Tank,New Appliances, Newer Furnace/AC. This move-in-ready home won't last long-schedule your showing today!
Property Specifics
| Single Family | |
| — | |
| — | |
| 1959 | |
| — | |
| — | |
| No | |
| — |
| Cook | |
| — | |
| — / Not Applicable | |
| — | |
| — | |
| — | |
| 12351056 | |
| 31243190110000 |
Nearby Schools
| NAME: | DISTRICT: | DISTANCE: | |
|---|---|---|---|
|
High School
Fine Arts And Communications Cam |
227 | Not in DB | |
Property History
| DATE: | EVENT: | PRICE: | SOURCE: |
|---|---|---|---|
| 25 Jun, 2025 | Sold | $250,000 | MRED MLS |
| 3 May, 2025 | Under contract | $250,000 | MRED MLS |
| 29 Apr, 2025 | Listed for sale | $250,000 | MRED MLS |















Room Specifics
Total Bedrooms: 5
Bedrooms Above Ground: 5
Bedrooms Below Ground: 0
Dimensions: —
Floor Type: —
Dimensions: —
Floor Type: —
Dimensions: —
Floor Type: —
Dimensions: —
Floor Type: —
Full Bathrooms: 2
Bathroom Amenities: —
Bathroom in Basement: 1
Rooms: —
Basement Description: —
Other Specifics
| 2 | |
| — | |
| — | |
| — | |
| — | |
| 60X125 | |
| — | |
| — | |
| — | |
| — | |
| Not in DB | |
| — | |
| — | |
| — | |
| — |
Tax History
| Year | Property Taxes |
|---|---|
| 2025 | $10,398 |
Contact Agent
Nearby Similar Homes
Nearby Sold Comparables
Contact Agent
Listing Provided By
@properties Christie's International Real Estate

