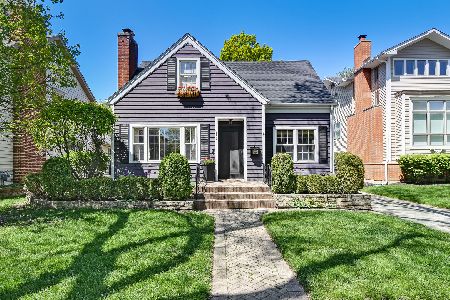328 Phillippa Street, Hinsdale, Illinois 60521
$875,000
|
Sold
|
|
| Status: | Closed |
| Sqft: | 4,110 |
| Cost/Sqft: | $218 |
| Beds: | 4 |
| Baths: | 4 |
| Year Built: | 1989 |
| Property Taxes: | $16,566 |
| Days On Market: | 1269 |
| Lot Size: | 0,19 |
Description
BIG CHANGES HERE! Entire interior of home has been professionally painted in neutral tone. Just move in and enjoy your wonderful home in this thriving village! View photos to the end to peek at the NEW LOOK, then make an appointment to COME INSIDE. In the heart of The Lane School, BLUE RIBBON SCHOOL... short walk to Pierce Park, 2 train stations for EASY COMMUTE to the city and countless area amenities. Dramatic 2 story entry is just a sample of the many custom features awaiting lucky new buyers. Hardwood floors throughout first and second floor. Main level easy floor plan flows for comfortable everyday living, but also lends itself to great entertaining. Dining Room easily expands into living room for large formal dinners. First floor conveniences include laundry, mud room, powder room and den/office. Family room opens to breakfast room all overlooking attractive patio and yard. Keep your gardening supplies handy with side yard storage shed. Foyer is highlighted with impressive stairway leading to 4 king-sized bedrooms on the second floor. The huge primary suite with its walk-in closet and private bath is a place of dreams. Finished basement offers a super-size rec room, powder room and 2 bonus bedrooms. An easy walk to The Lane School, area parks, Whole Foods and Hinsdale's charming downtown. Will it be YOUR magnificent Christmas tree amazing guests next holiday season? Take a look, this home is a winner!
Property Specifics
| Single Family | |
| — | |
| — | |
| 1989 | |
| — | |
| — | |
| No | |
| 0.19 |
| Cook | |
| — | |
| — / Not Applicable | |
| — | |
| — | |
| — | |
| 11484622 | |
| 18063080240000 |
Nearby Schools
| NAME: | DISTRICT: | DISTANCE: | |
|---|---|---|---|
|
Grade School
The Lane Elementary School |
181 | — | |
|
Middle School
Hinsdale Middle School |
181 | Not in DB | |
|
High School
Hinsdale Central High School |
86 | Not in DB | |
Property History
| DATE: | EVENT: | PRICE: | SOURCE: |
|---|---|---|---|
| 29 Mar, 2023 | Sold | $875,000 | MRED MLS |
| 2 Feb, 2023 | Under contract | $895,000 | MRED MLS |
| — | Last price change | $925,000 | MRED MLS |
| 4 Aug, 2022 | Listed for sale | $980,000 | MRED MLS |
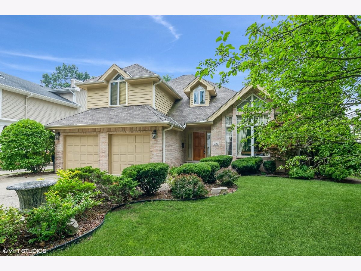
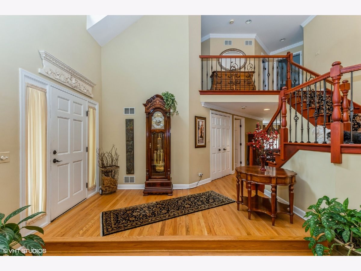
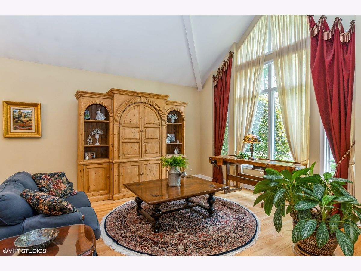
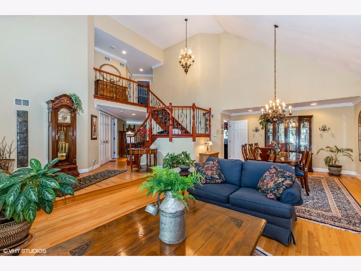
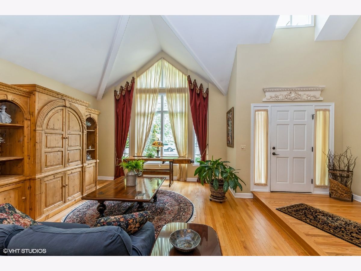
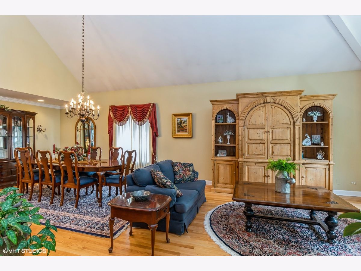
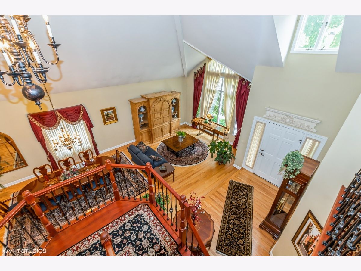
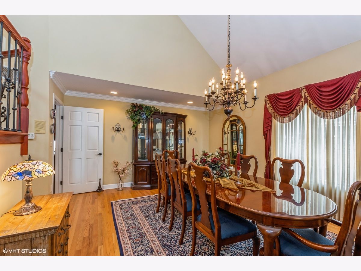
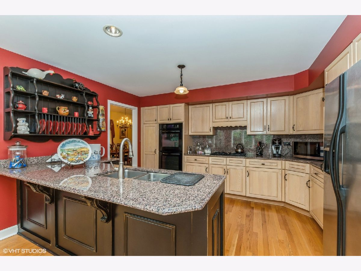
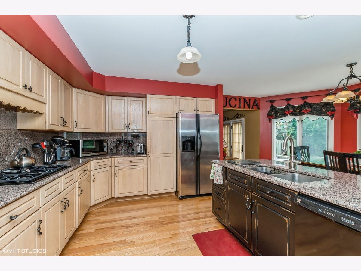
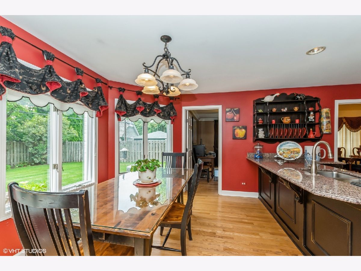
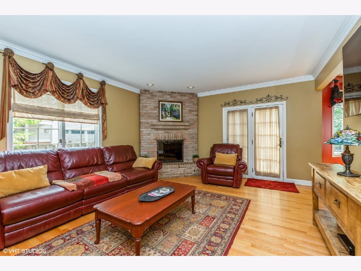
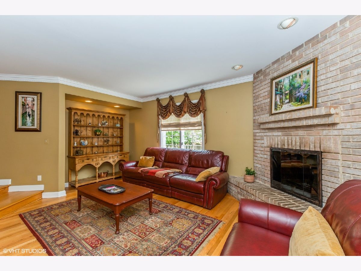
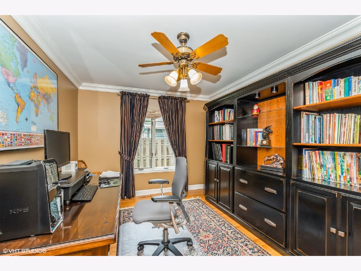
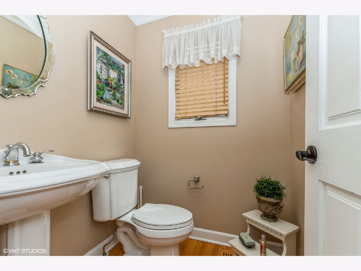
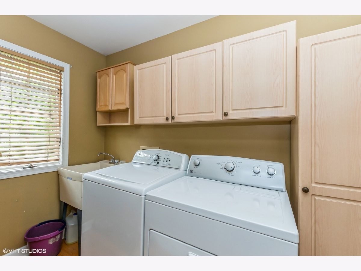
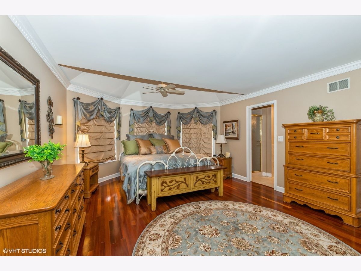
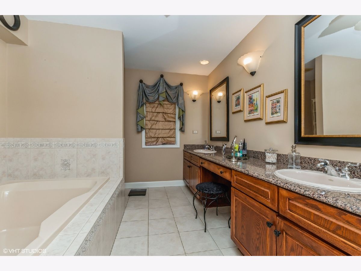
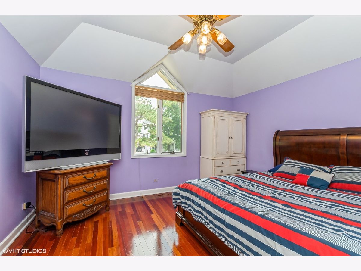
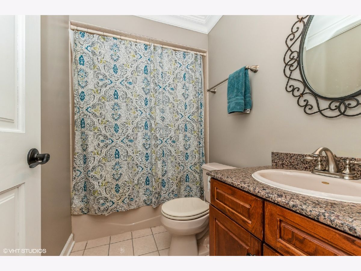
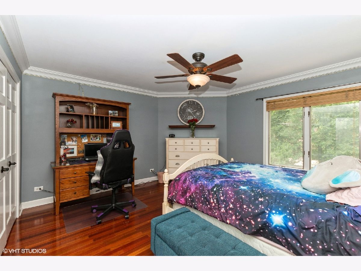
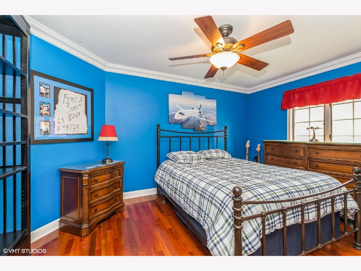
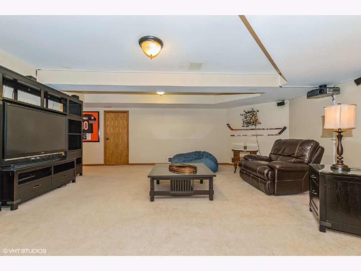
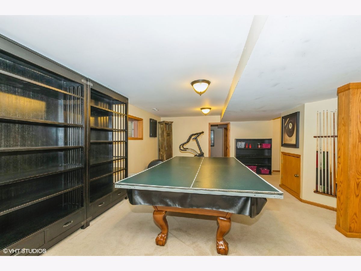
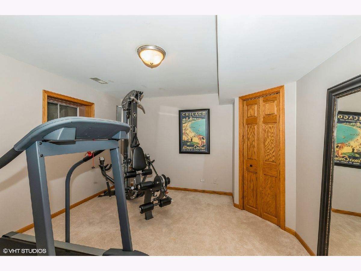
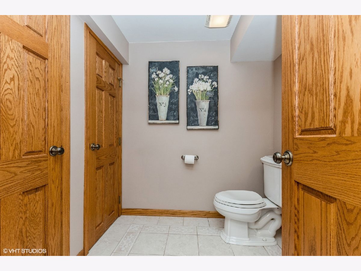
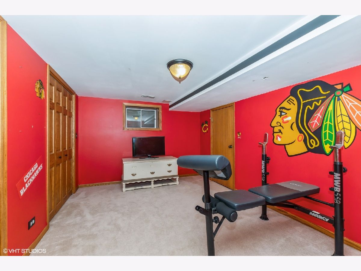
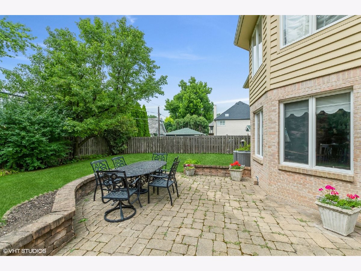
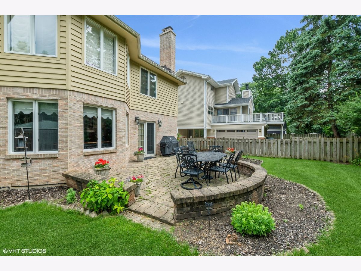
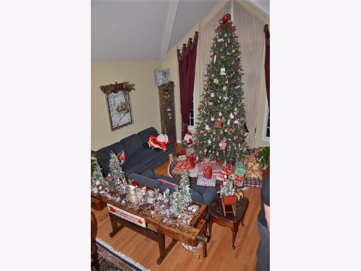
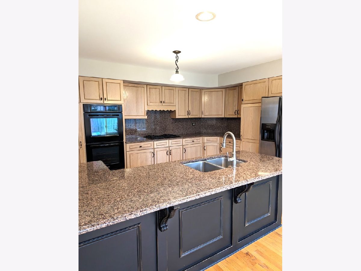
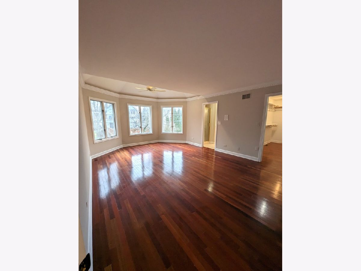
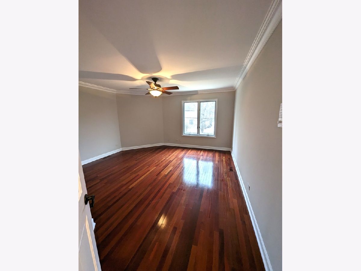
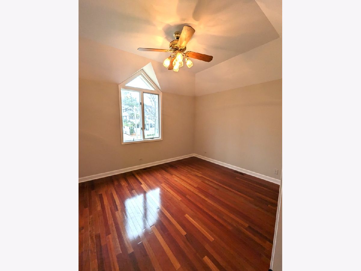
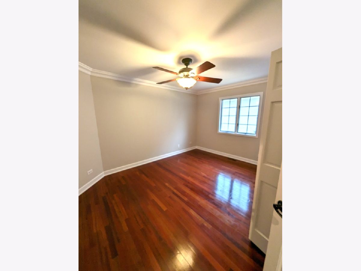
Room Specifics
Total Bedrooms: 6
Bedrooms Above Ground: 4
Bedrooms Below Ground: 2
Dimensions: —
Floor Type: —
Dimensions: —
Floor Type: —
Dimensions: —
Floor Type: —
Dimensions: —
Floor Type: —
Dimensions: —
Floor Type: —
Full Bathrooms: 4
Bathroom Amenities: Separate Shower
Bathroom in Basement: 1
Rooms: —
Basement Description: Finished
Other Specifics
| 2 | |
| — | |
| Concrete | |
| — | |
| — | |
| 63.5X 131.5 | |
| — | |
| — | |
| — | |
| — | |
| Not in DB | |
| — | |
| — | |
| — | |
| — |
Tax History
| Year | Property Taxes |
|---|---|
| 2023 | $16,566 |
Contact Agent
Nearby Similar Homes
Nearby Sold Comparables
Contact Agent
Listing Provided By
Coldwell Banker Realty







