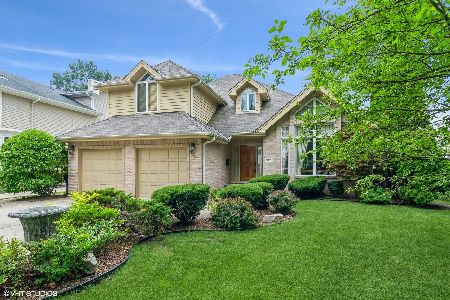336 Phillippa Street, Hinsdale, Illinois 60521
$890,000
|
Sold
|
|
| Status: | Closed |
| Sqft: | 3,250 |
| Cost/Sqft: | $277 |
| Beds: | 5 |
| Baths: | 4 |
| Year Built: | 1990 |
| Property Taxes: | $18,998 |
| Days On Market: | 2560 |
| Lot Size: | 0,19 |
Description
Beautifully designed & thoughtfully renovated classic brick 2 story in easy walk to town, train, award winning schools, parks & shopping location. Catering to today's lifestyle for family living & entertaining, the "heart" of the home boasts open living space encompassing kitchen, sun filled family & dining rooms. Soaring ceiling, stone fireplace, designer lighting, gorgeous floors throughout. Stunning kitchen has two chef inspired islands, custom cabinetry, quartz countertops, high end appliances w/sliding doors leading to a paver patio & beautiful backyard. Private master suite retreat with spa-like bath featuring soaking tub, shower room, four additional bedrooms on the second floor. Finished lower level w/wet bar & generous rec area. Brand new roof & water heater. Home warranty is included. This is it!
Property Specifics
| Single Family | |
| — | |
| — | |
| 1990 | |
| Full | |
| — | |
| No | |
| 0.19 |
| Cook | |
| — | |
| 0 / Not Applicable | |
| None | |
| Lake Michigan | |
| Public Sewer | |
| 10253745 | |
| 18063080220000 |
Nearby Schools
| NAME: | DISTRICT: | DISTANCE: | |
|---|---|---|---|
|
Grade School
The Lane Elementary School |
181 | — | |
|
Middle School
Hinsdale Middle School |
181 | Not in DB | |
|
High School
Hinsdale Central High School |
86 | Not in DB | |
Property History
| DATE: | EVENT: | PRICE: | SOURCE: |
|---|---|---|---|
| 4 Jun, 2018 | Sold | $590,100 | MRED MLS |
| 27 Apr, 2018 | Under contract | $589,900 | MRED MLS |
| — | Last price change | $589,900 | MRED MLS |
| 17 Jan, 2018 | Listed for sale | $639,900 | MRED MLS |
| 10 Apr, 2019 | Sold | $890,000 | MRED MLS |
| 28 Jan, 2019 | Under contract | $899,000 | MRED MLS |
| 21 Jan, 2019 | Listed for sale | $899,000 | MRED MLS |
Room Specifics
Total Bedrooms: 5
Bedrooms Above Ground: 5
Bedrooms Below Ground: 0
Dimensions: —
Floor Type: Carpet
Dimensions: —
Floor Type: Carpet
Dimensions: —
Floor Type: Carpet
Dimensions: —
Floor Type: —
Full Bathrooms: 4
Bathroom Amenities: Separate Shower,Double Sink
Bathroom in Basement: 0
Rooms: Bedroom 5,Utility Room-Lower Level,Recreation Room,Media Room,Storage
Basement Description: Finished
Other Specifics
| 2 | |
| — | |
| — | |
| Patio | |
| — | |
| 64X132 | |
| — | |
| Full | |
| Vaulted/Cathedral Ceilings, Bar-Wet, Hardwood Floors, Second Floor Laundry, Built-in Features, Walk-In Closet(s) | |
| Range, Microwave, Dishwasher, Refrigerator, Washer, Dryer, Disposal, Stainless Steel Appliance(s), Wine Refrigerator, Range Hood | |
| Not in DB | |
| Sidewalks, Street Lights, Street Paved | |
| — | |
| — | |
| — |
Tax History
| Year | Property Taxes |
|---|---|
| 2018 | $18,998 |
Contact Agent
Nearby Similar Homes
Nearby Sold Comparables
Contact Agent
Listing Provided By
HOME MAX Properties









