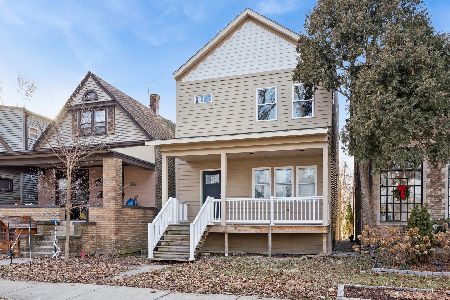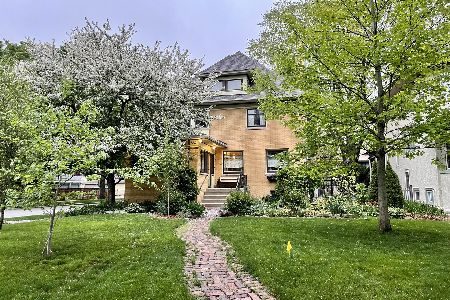328 Scoville Avenue, Oak Park, Illinois 60302
$825,000
|
Sold
|
|
| Status: | Closed |
| Sqft: | 0 |
| Cost/Sqft: | — |
| Beds: | 6 |
| Baths: | 4 |
| Year Built: | — |
| Property Taxes: | $25,711 |
| Days On Market: | 2146 |
| Lot Size: | 0,20 |
Description
A+ central Oak Park location! Walkable to all the Village has to offer. Steps to Ridgeland Commons aquatics and ice center, OPRF high school, central Oak Park Ave shopping and restaurant area including Starbucks, Oberweis, and a lot more. Green Line Ridgeland stop is three blocks away. Nothing to do but move in. The first floor will impress with a great floor plan. Formal living room w/ fireplace, dining room w/ pocket doors, incredible stained glass, open kitchen that flows seamlessly into the family room with a second fireplace, and sunny and bright office/music room. Screened in rear porch to enjoy your morning coffee and summer suppers. Great entertaining space with amazing storage every place you look. The huge kitchen includes a generous pantry, Sub Zero fridge, cook top and double ovens, and an extra pot sink. The second floor will impress with five large bedrooms, two full baths, and laundry room. The third floor master with attached bath and office creates the ideal retreat. This property has been impeccably maintained and updated. Two car garage and two additional off street parking spaces. Contact for Virtual Tour!!
Property Specifics
| Single Family | |
| — | |
| — | |
| — | |
| Full | |
| — | |
| No | |
| 0.2 |
| Cook | |
| — | |
| — / Not Applicable | |
| None | |
| Lake Michigan | |
| Public Sewer | |
| 10664803 | |
| 16072100020000 |
Nearby Schools
| NAME: | DISTRICT: | DISTANCE: | |
|---|---|---|---|
|
High School
Oak Park & River Forest High Sch |
200 | Not in DB | |
Property History
| DATE: | EVENT: | PRICE: | SOURCE: |
|---|---|---|---|
| 15 Jul, 2020 | Sold | $825,000 | MRED MLS |
| 30 May, 2020 | Under contract | $850,000 | MRED MLS |
| 12 Mar, 2020 | Listed for sale | $850,000 | MRED MLS |
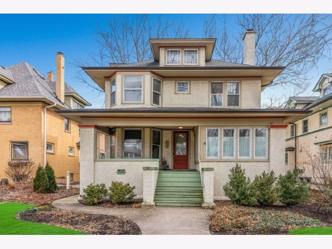
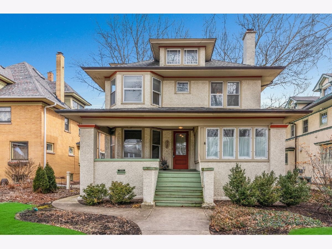
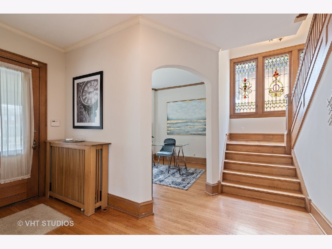
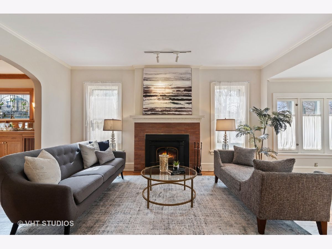
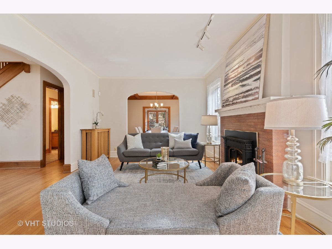
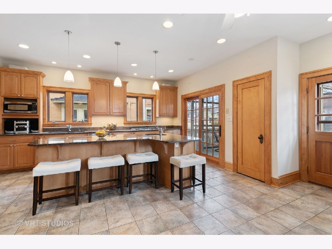
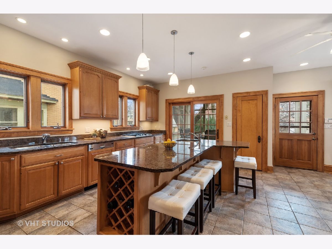
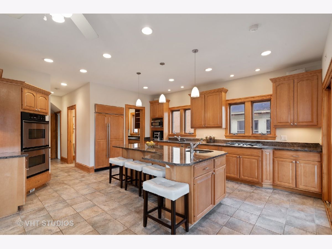
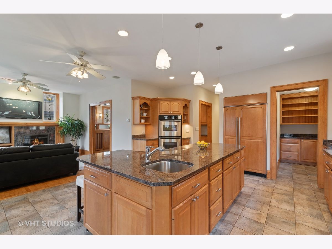
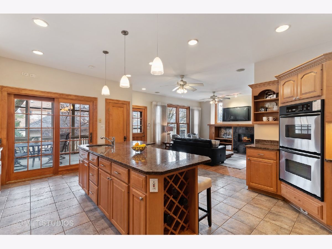
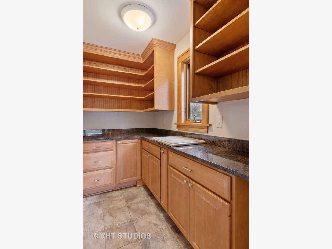
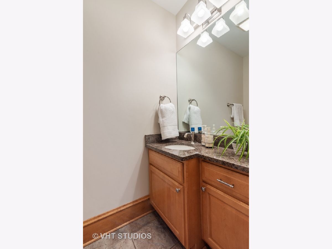
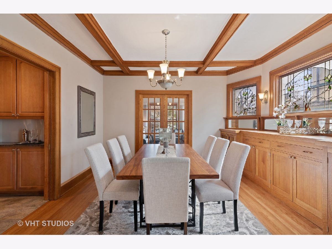
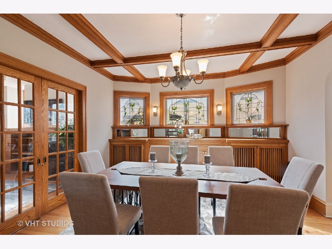
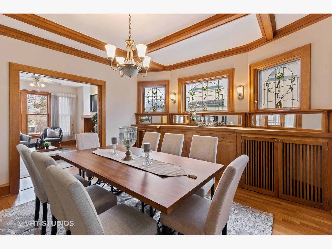
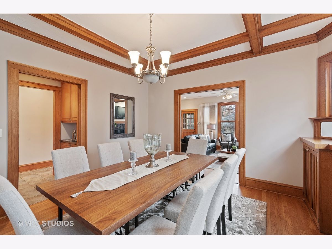
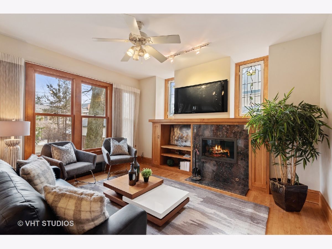
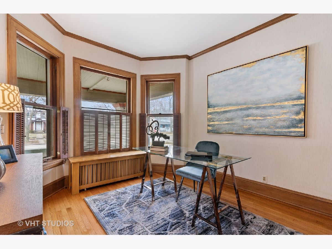
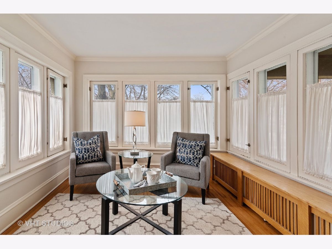
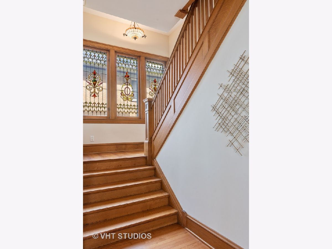
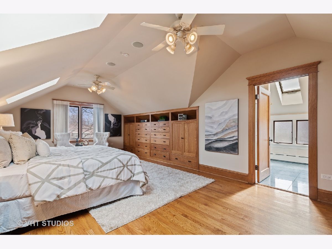
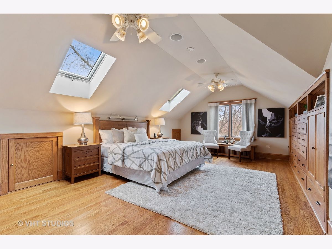
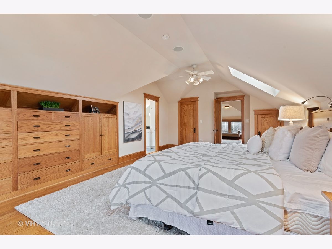
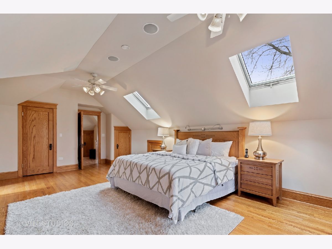
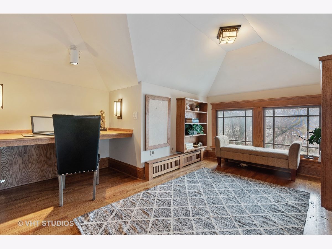
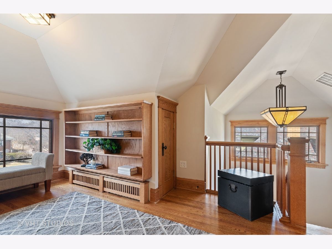
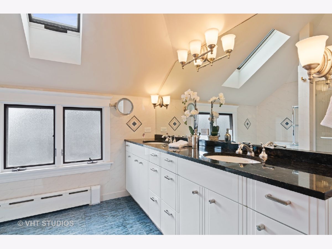
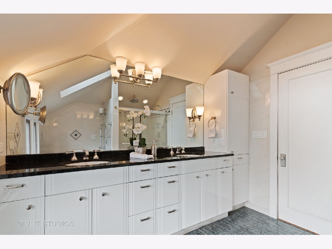
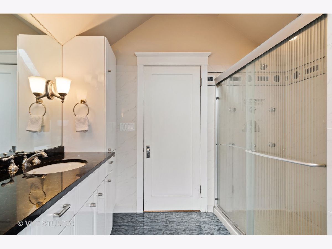
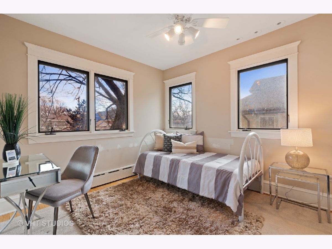
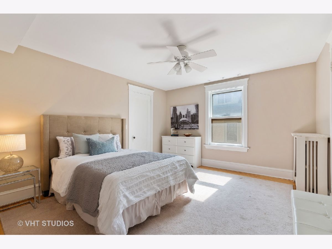
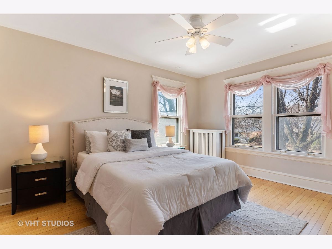
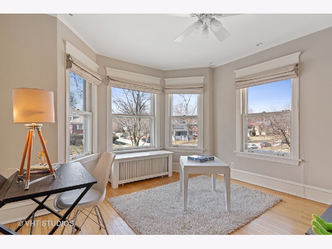
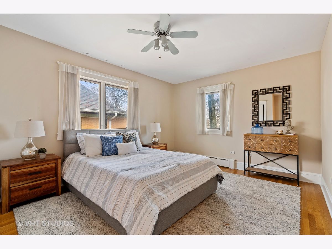
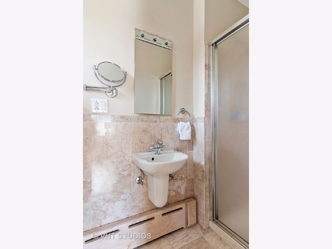
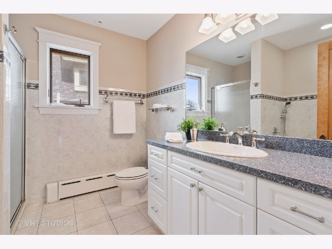
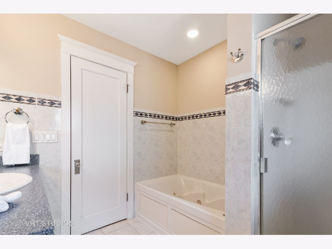
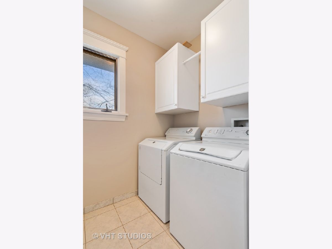
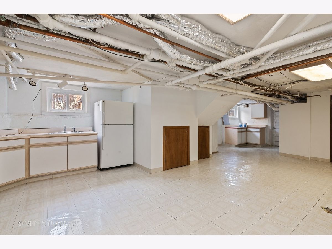
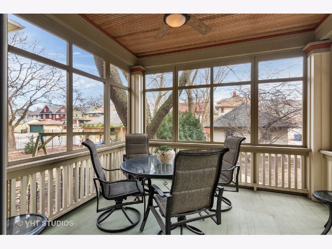
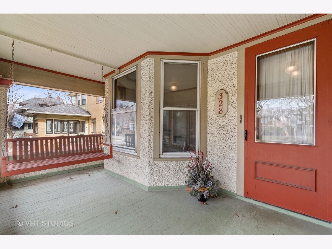
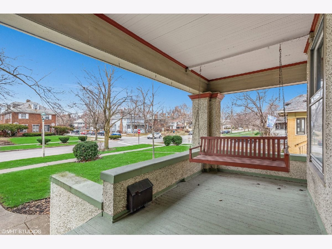
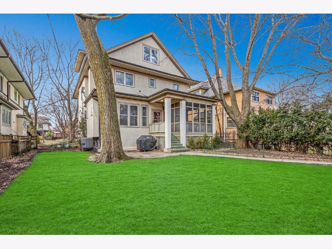
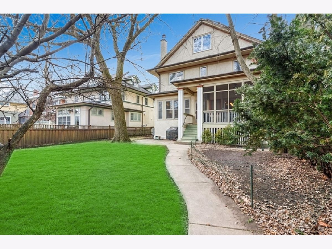
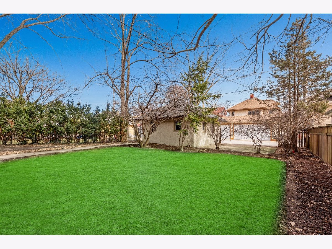
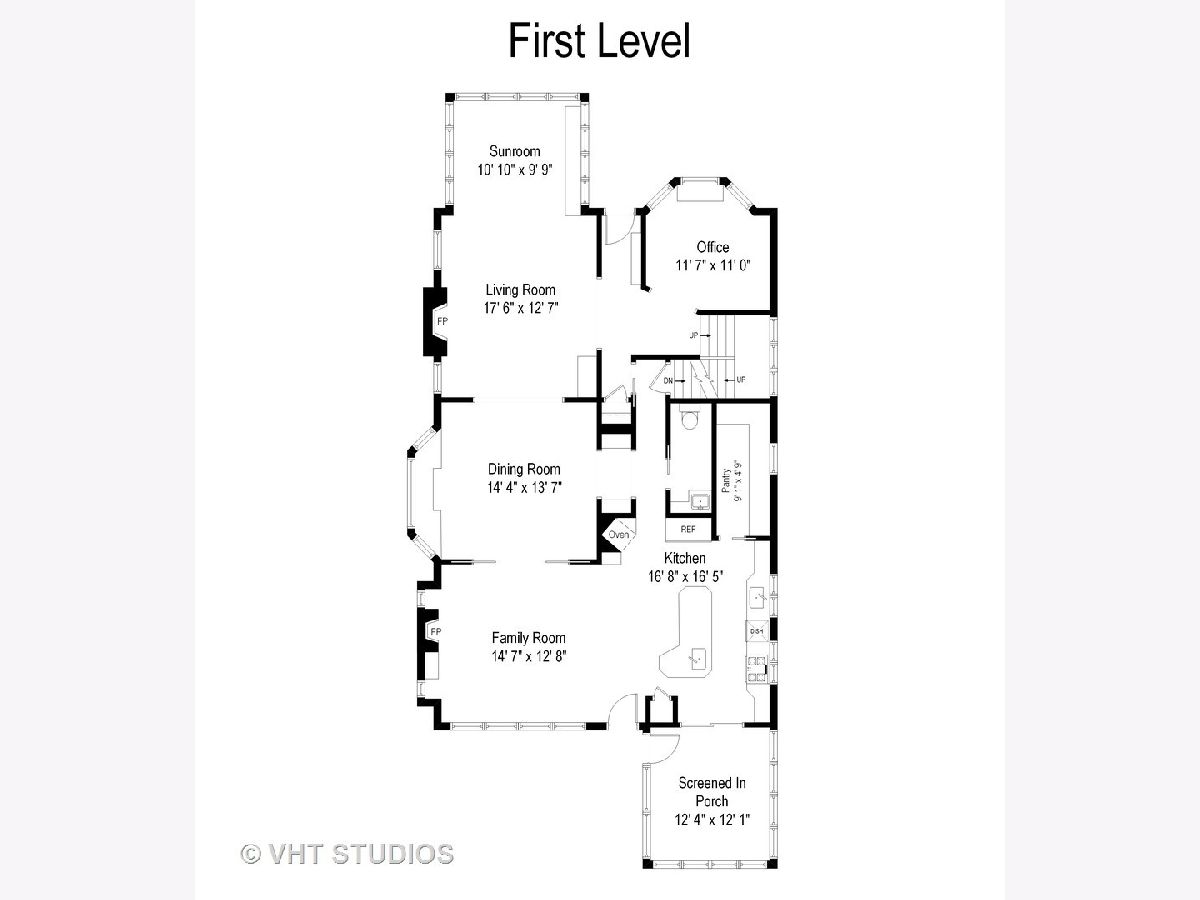
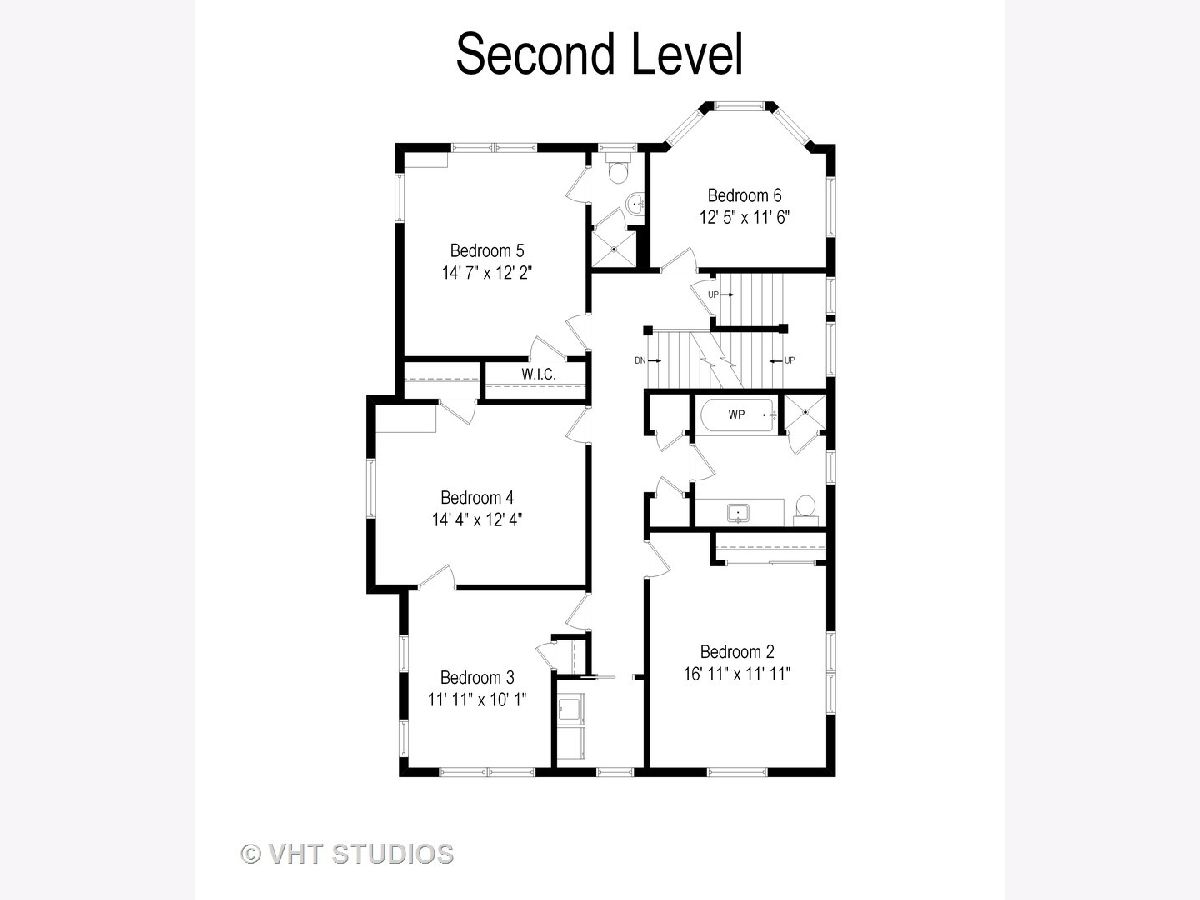
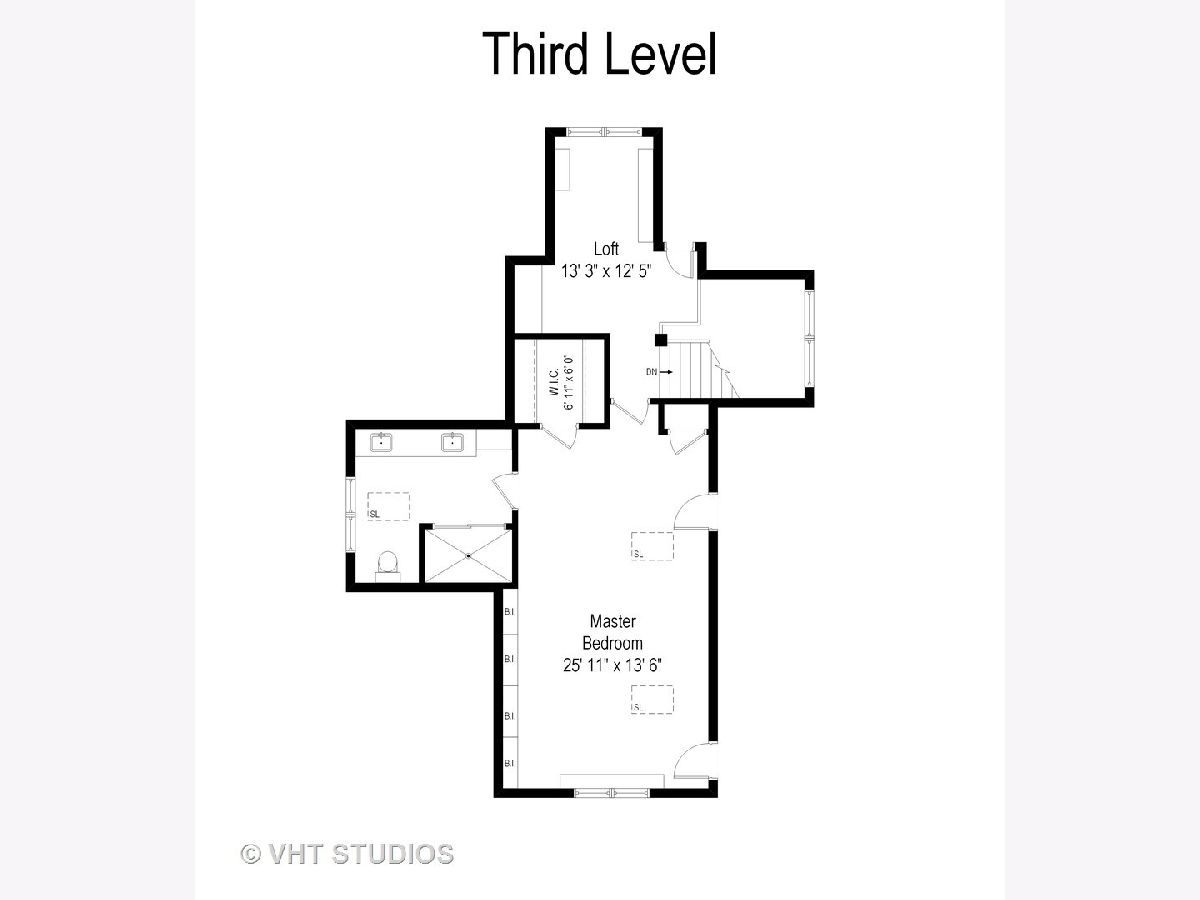
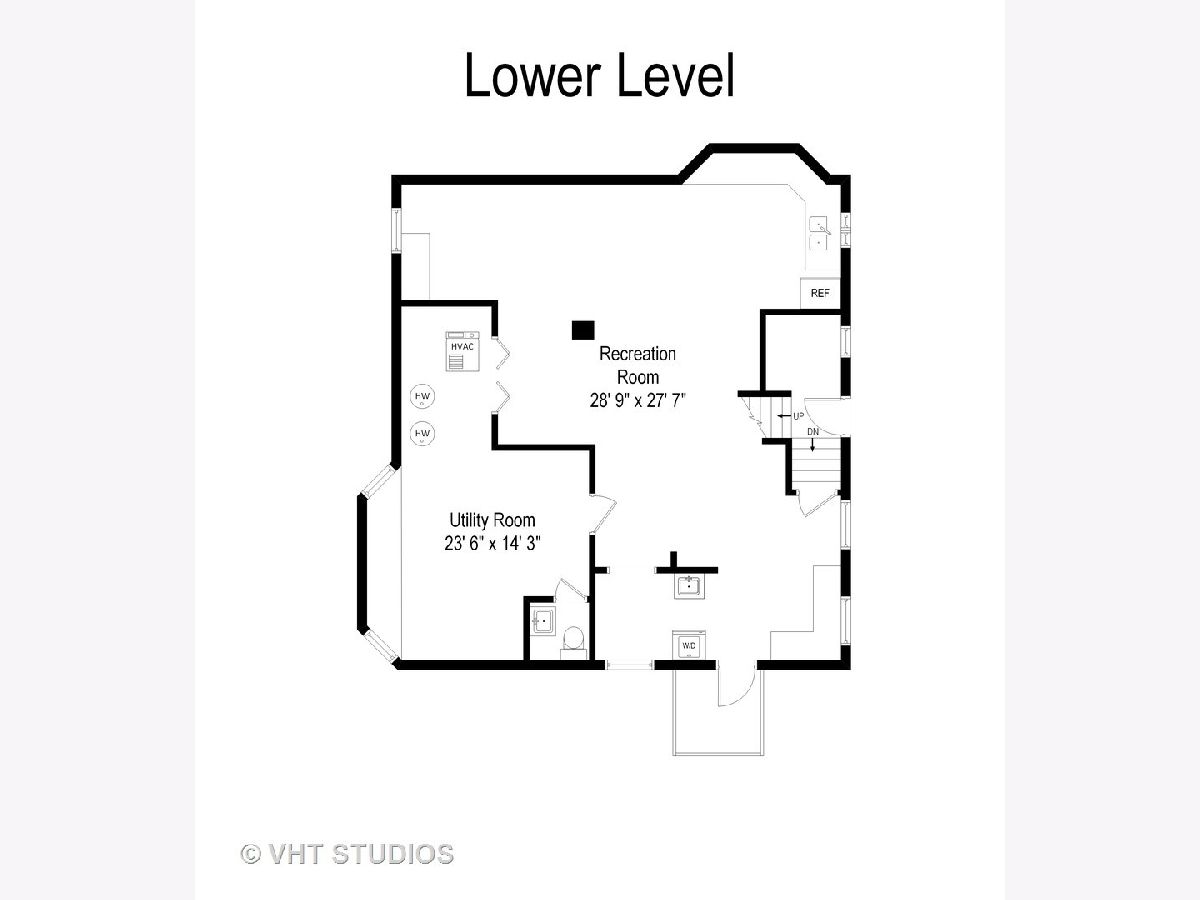
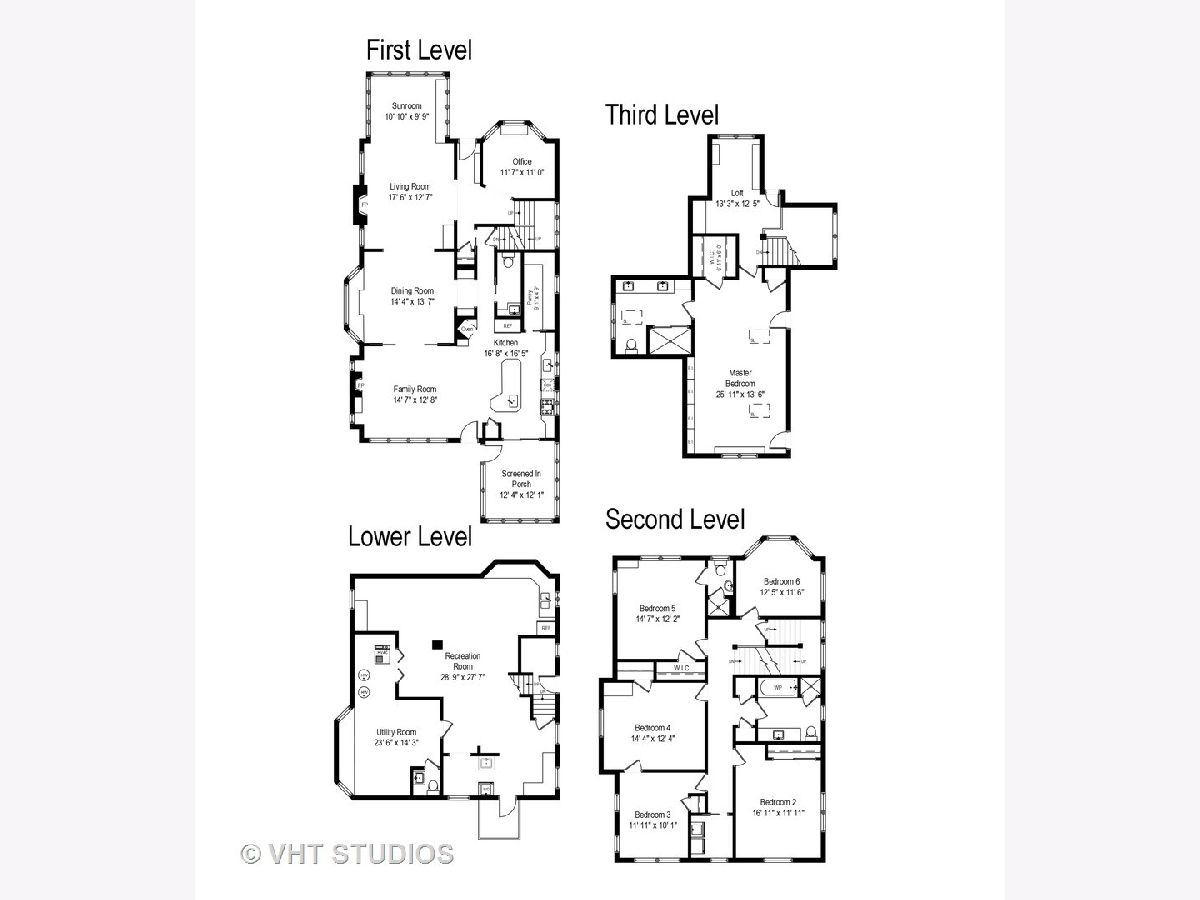
Room Specifics
Total Bedrooms: 6
Bedrooms Above Ground: 6
Bedrooms Below Ground: 0
Dimensions: —
Floor Type: Hardwood
Dimensions: —
Floor Type: Hardwood
Dimensions: —
Floor Type: Hardwood
Dimensions: —
Floor Type: —
Dimensions: —
Floor Type: —
Full Bathrooms: 4
Bathroom Amenities: Double Sink
Bathroom in Basement: 1
Rooms: Sun Room,Office,Pantry,Enclosed Porch,Bedroom 5,Bedroom 6,Loft,Recreation Room
Basement Description: Unfinished
Other Specifics
| 2 | |
| — | |
| — | |
| — | |
| — | |
| 50X171 | |
| Finished,Full | |
| Full | |
| — | |
| — | |
| Not in DB | |
| — | |
| — | |
| — | |
| — |
Tax History
| Year | Property Taxes |
|---|---|
| 2020 | $25,711 |
Contact Agent
Nearby Similar Homes
Nearby Sold Comparables
Contact Agent
Listing Provided By
@properties





