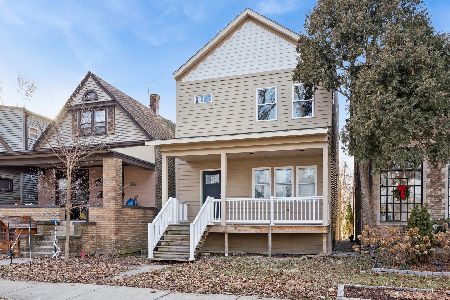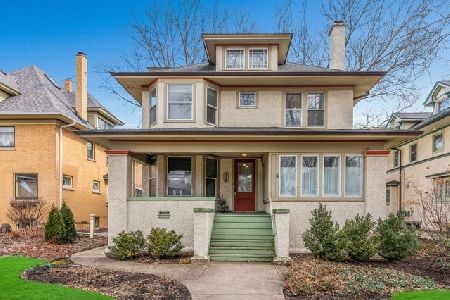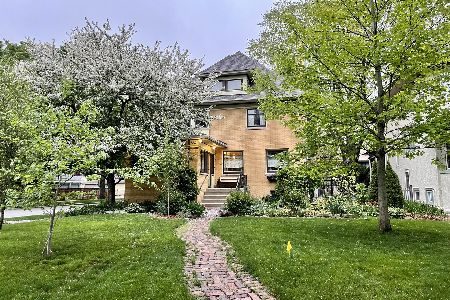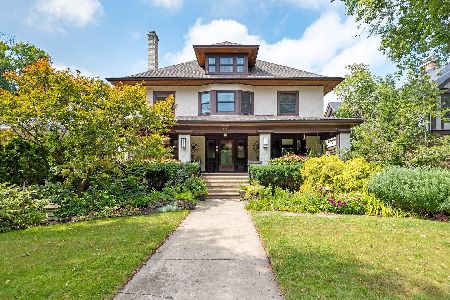324 Scoville Avenue, Oak Park, Illinois 60302
$1,040,000
|
Sold
|
|
| Status: | Closed |
| Sqft: | 0 |
| Cost/Sqft: | — |
| Beds: | 5 |
| Baths: | 5 |
| Year Built: | 1912 |
| Property Taxes: | $27,651 |
| Days On Market: | 2749 |
| Lot Size: | 0,20 |
Description
Prairie influence on the outside, gracious center entrance inside. Enormous kitchen/breakfast room designed by local kitchen guru Jean Stoffer includes a 48 inch wolf stove, built in refrigerator and freezer drawers, wine cooler, bosch dishwasher and white cabinets. The kitchen is the focal point of the home and perfect for entertaining. There are Fireplaces that separate the dining room and family room. Walnut paneled dining room. 4 bedrooms on 2nd fl. with hall bath and divine master bath and closet and full laundry room. 5th bed on 3rd fl along with large office and full bath. The basement has a nice family/rec room, multiple storage rooms, a dog wash, a half bath and a workshop complete with vacuum system. All plumbing and electric are updated (200 amps) The storage in this house is immense and the closet space is way more then ample including a walk in master closet. The front porch is perfect for summer evenings. Walk to everything location including all schools.
Property Specifics
| Single Family | |
| — | |
| Prairie | |
| 1912 | |
| Full | |
| — | |
| No | |
| 0.2 |
| Cook | |
| — | |
| 0 / Not Applicable | |
| None | |
| Lake Michigan | |
| Public Sewer | |
| 10022079 | |
| 16072100030000 |
Nearby Schools
| NAME: | DISTRICT: | DISTANCE: | |
|---|---|---|---|
|
Grade School
William Beye Elementary School |
97 | — | |
|
Middle School
Percy Julian Middle School |
97 | Not in DB | |
|
High School
Oak Park & River Forest High Sch |
200 | Not in DB | |
Property History
| DATE: | EVENT: | PRICE: | SOURCE: |
|---|---|---|---|
| 30 Oct, 2018 | Sold | $1,040,000 | MRED MLS |
| 12 Aug, 2018 | Under contract | $1,100,000 | MRED MLS |
| 18 Jul, 2018 | Listed for sale | $1,100,000 | MRED MLS |
Room Specifics
Total Bedrooms: 5
Bedrooms Above Ground: 5
Bedrooms Below Ground: 0
Dimensions: —
Floor Type: —
Dimensions: —
Floor Type: —
Dimensions: —
Floor Type: —
Dimensions: —
Floor Type: —
Full Bathrooms: 5
Bathroom Amenities: —
Bathroom in Basement: 1
Rooms: Bedroom 5,Office,Mud Room,Recreation Room
Basement Description: Partially Finished
Other Specifics
| 2 | |
| — | |
| — | |
| — | |
| — | |
| 50X172 | |
| Finished | |
| Full | |
| — | |
| — | |
| Not in DB | |
| — | |
| — | |
| — | |
| — |
Tax History
| Year | Property Taxes |
|---|---|
| 2018 | $27,651 |
Contact Agent
Nearby Similar Homes
Nearby Sold Comparables
Contact Agent
Listing Provided By
@properties











