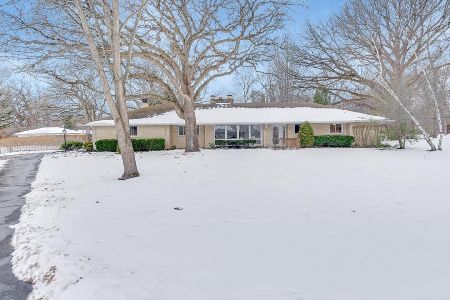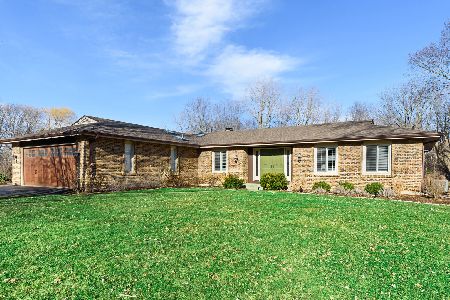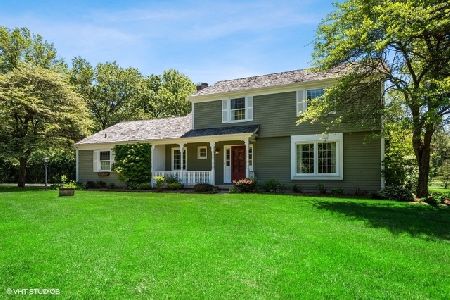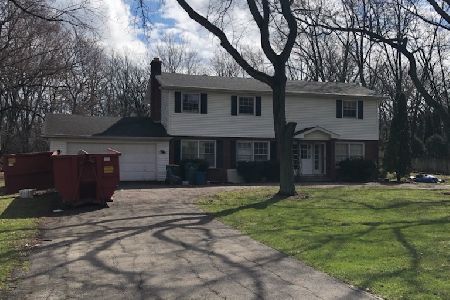3280 Middlesax Drive, Long Grove, Illinois 60047
$460,000
|
Sold
|
|
| Status: | Closed |
| Sqft: | 3,913 |
| Cost/Sqft: | $123 |
| Beds: | 5 |
| Baths: | 5 |
| Year Built: | 1973 |
| Property Taxes: | $14,712 |
| Days On Market: | 2862 |
| Lot Size: | 1,00 |
Description
Custom built w/an expansive & desirable floor plan w/traditional styling. Gorgeous hardwood floors, rich wood trim & plenty of large windows letting in fabulous natural light & providing beautiful views of the gorgeous landscaped 1 acre property. A crisp white kitchen w/double ovens, ample cabinets & counter space w/planning desk, bay window eating area & direct access to a formal dining rm & adjacent spacious family rm w/beamed ceiling details, custom stone fireplace & sliding glass doors out to a delightful sun room w/double-hung windows, rough cedar finish & door to the patio. Convenient 1st floor laundry & home office. 2 bedrooms on the main level including a large master suite w/attached bath & a full hall bath. 3 additional bedrooms & full bath upstairs. Finished lower level w/rec area, 5-seat bar, TV area w/brick fireplace & storage. Located on an interior lot that provides plenty of beauty & seclusion with an excellent location! Stevenson High School! Taxes reduced to $14,712.0
Property Specifics
| Single Family | |
| — | |
| Cape Cod | |
| 1973 | |
| Full | |
| — | |
| No | |
| 1 |
| Lake | |
| — | |
| 0 / Not Applicable | |
| None | |
| Private Well | |
| Septic-Private | |
| 09921272 | |
| 14253040200000 |
Nearby Schools
| NAME: | DISTRICT: | DISTANCE: | |
|---|---|---|---|
|
Grade School
Kildeer Countryside Elementary S |
96 | — | |
|
Middle School
Twin Groves Middle School |
96 | Not in DB | |
|
High School
Adlai E Stevenson High School |
125 | Not in DB | |
Property History
| DATE: | EVENT: | PRICE: | SOURCE: |
|---|---|---|---|
| 21 Jun, 2018 | Sold | $460,000 | MRED MLS |
| 10 May, 2018 | Under contract | $479,500 | MRED MLS |
| 27 Apr, 2018 | Listed for sale | $479,500 | MRED MLS |
Room Specifics
Total Bedrooms: 5
Bedrooms Above Ground: 5
Bedrooms Below Ground: 0
Dimensions: —
Floor Type: Carpet
Dimensions: —
Floor Type: Carpet
Dimensions: —
Floor Type: Carpet
Dimensions: —
Floor Type: —
Full Bathrooms: 5
Bathroom Amenities: —
Bathroom in Basement: 0
Rooms: Bedroom 5,Eating Area,Office,Recreation Room,Sun Room
Basement Description: Finished
Other Specifics
| 2 | |
| — | |
| Asphalt | |
| Patio | |
| — | |
| 163X388X108X315 | |
| — | |
| Full | |
| Hardwood Floors, First Floor Bedroom, In-Law Arrangement, First Floor Laundry, First Floor Full Bath | |
| — | |
| Not in DB | |
| — | |
| — | |
| — | |
| — |
Tax History
| Year | Property Taxes |
|---|---|
| 2018 | $14,712 |
Contact Agent
Nearby Sold Comparables
Contact Agent
Listing Provided By
@properties







