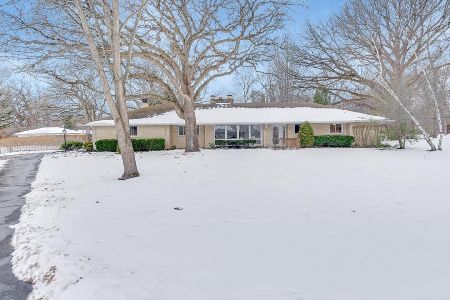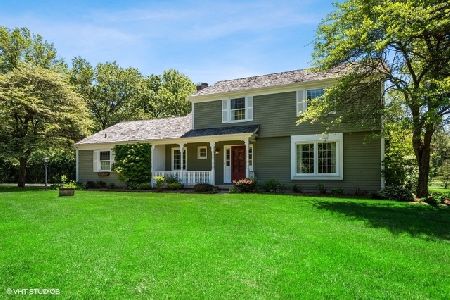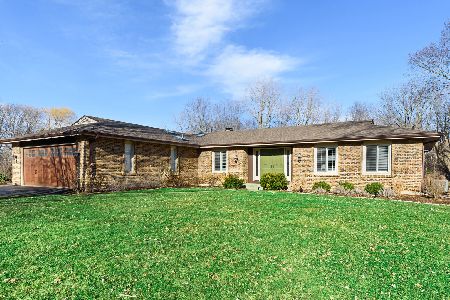3282 Monitor Lane, Long Grove, Illinois 60047
$428,950
|
Sold
|
|
| Status: | Closed |
| Sqft: | 2,340 |
| Cost/Sqft: | $192 |
| Beds: | 3 |
| Baths: | 3 |
| Year Built: | 1971 |
| Property Taxes: | $11,124 |
| Days On Market: | 3502 |
| Lot Size: | 1,01 |
Description
Award Winning School District! This lovely home has so much character & charm. The foyer greets you with beautiful slate flooring & is flanked by a formal dining room with custom milwork & an expansive living rm both with hardwood flooring. The family room is warm & inviting with a brick fireplace, custom built-ins & a beamed ceiling. Over-sized sliders lead to the screened porch which offers stunning views of the park-like yard. The eat in kitchen boasts new granite including the custom backsplash, beautiful crown molding & a bay window that offers picturesque views of the pool. Enjoy the new plush carpet on the 2nd floor along with fresh paint. The master suite has a huge walk in closet, recessed lighting, crown molding, a slider to a private balcony & an updated private bath with an extra large shower. Generously sized guest bedrooms & an updated shared bathroom. The spacious finished basement is currently set up as a home office with plenty of storage.BRAND NEW ROOF! New H2O heater
Property Specifics
| Single Family | |
| — | |
| — | |
| 1971 | |
| Full | |
| — | |
| No | |
| 1.01 |
| Lake | |
| Mardan | |
| 0 / Not Applicable | |
| None | |
| Community Well | |
| Septic-Private | |
| 09297702 | |
| 14253040010000 |
Nearby Schools
| NAME: | DISTRICT: | DISTANCE: | |
|---|---|---|---|
|
Grade School
Kildeer Countryside Elementary S |
96 | — | |
|
Middle School
Woodlawn Middle School |
96 | Not in DB | |
|
High School
Adlai E Stevenson High School |
125 | Not in DB | |
Property History
| DATE: | EVENT: | PRICE: | SOURCE: |
|---|---|---|---|
| 20 Sep, 2016 | Sold | $428,950 | MRED MLS |
| 2 Aug, 2016 | Under contract | $449,900 | MRED MLS |
| 26 Jul, 2016 | Listed for sale | $449,900 | MRED MLS |
Room Specifics
Total Bedrooms: 3
Bedrooms Above Ground: 3
Bedrooms Below Ground: 0
Dimensions: —
Floor Type: Carpet
Dimensions: —
Floor Type: Carpet
Full Bathrooms: 3
Bathroom Amenities: Soaking Tub
Bathroom in Basement: 0
Rooms: Recreation Room,Screened Porch,Foyer,Library
Basement Description: Finished
Other Specifics
| 2.5 | |
| — | |
| — | |
| Balcony, Deck, Patio, In Ground Pool, Storms/Screens | |
| Landscaped,Wooded | |
| T146X206X203X56X56X60X58 | |
| — | |
| Full | |
| Skylight(s), Hardwood Floors | |
| Range, Microwave, Dishwasher, Refrigerator, Washer, Dryer, Disposal | |
| Not in DB | |
| Street Paved | |
| — | |
| — | |
| Attached Fireplace Doors/Screen, Gas Log |
Tax History
| Year | Property Taxes |
|---|---|
| 2016 | $11,124 |
Contact Agent
Nearby Sold Comparables
Contact Agent
Listing Provided By
RE/MAX Top Performers






