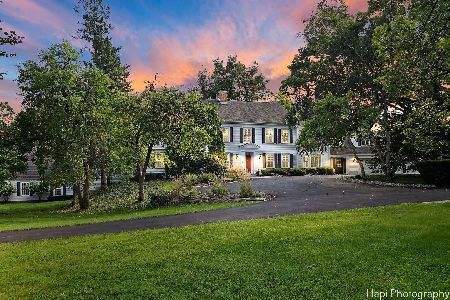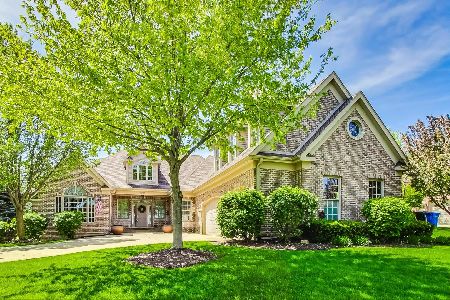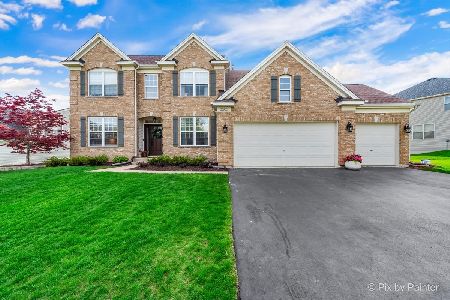3288 Oak Knoll Road, Carpentersville, Illinois 60110
$388,000
|
Sold
|
|
| Status: | Closed |
| Sqft: | 2,690 |
| Cost/Sqft: | $151 |
| Beds: | 4 |
| Baths: | 4 |
| Year Built: | 1999 |
| Property Taxes: | $12,711 |
| Days On Market: | 2840 |
| Lot Size: | 0,50 |
Description
Be amazed at the quality, as this house will WOW you! This customized floor plan has it all. Impressive 1st floor features hardwood floors, oversized dining room, 1st floor office, family room with fireplace & wall of windows. Imagine entertaining in the spacious custom kitchen with eat-in area, stainless steel appliances, super large island, recessed lighting, hickory cabinets with overhead lighting, built-in double oven & granite counters. Upstairs, large bedrooms feature walk-in closets & master bedroom with a cozy seating area. Master bath has an oversized vanity, shower & whirlpool tub. Finished English lower level with multi rec areas, full bath & workshop. Enjoy the outdoors in the screened in porch just off the kitchen. Tons of storage in bonus room. Intelligent design abounds, including heated floors in basement & 3 car garage with back stairway. Spring Acres Hills is a quiet enclave on a wooded bluff overlooking the Fox River Valley. Close to parks, shopping, I-90 & O'Hare.
Property Specifics
| Single Family | |
| — | |
| Traditional | |
| 1999 | |
| Full,English | |
| CUSTOM | |
| No | |
| 0.5 |
| Kane | |
| Spring Acres Hills | |
| 200 / Annual | |
| Insurance | |
| Public | |
| Public Sewer | |
| 09916764 | |
| 0316126001 |
Nearby Schools
| NAME: | DISTRICT: | DISTANCE: | |
|---|---|---|---|
|
Grade School
Liberty Elementary School |
300 | — | |
|
Middle School
Dundee Middle School |
300 | Not in DB | |
|
High School
H D Jacobs High School |
300 | Not in DB | |
Property History
| DATE: | EVENT: | PRICE: | SOURCE: |
|---|---|---|---|
| 19 Jul, 2018 | Sold | $388,000 | MRED MLS |
| 31 May, 2018 | Under contract | $406,990 | MRED MLS |
| — | Last price change | $409,990 | MRED MLS |
| 14 Apr, 2018 | Listed for sale | $409,990 | MRED MLS |
Room Specifics
Total Bedrooms: 4
Bedrooms Above Ground: 4
Bedrooms Below Ground: 0
Dimensions: —
Floor Type: Carpet
Dimensions: —
Floor Type: Carpet
Dimensions: —
Floor Type: Carpet
Full Bathrooms: 4
Bathroom Amenities: Whirlpool,Separate Shower,Double Sink,Soaking Tub
Bathroom in Basement: 1
Rooms: Bonus Room,Eating Area,Foyer,Office,Play Room,Recreation Room,Screened Porch,Walk In Closet
Basement Description: Finished
Other Specifics
| 3 | |
| Concrete Perimeter | |
| Concrete | |
| Balcony, Porch Screened, Storms/Screens | |
| Landscaped | |
| 116X167X144X174 | |
| Full,Unfinished | |
| Full | |
| Vaulted/Cathedral Ceilings, Skylight(s), Bar-Wet, Hardwood Floors, Heated Floors, First Floor Laundry | |
| Range, Dishwasher, Refrigerator, Freezer, Washer, Dryer, Disposal | |
| Not in DB | |
| Sidewalks, Street Lights, Street Paved | |
| — | |
| — | |
| Wood Burning, Gas Starter, Includes Accessories |
Tax History
| Year | Property Taxes |
|---|---|
| 2018 | $12,711 |
Contact Agent
Nearby Sold Comparables
Contact Agent
Listing Provided By
Baird & Warner







