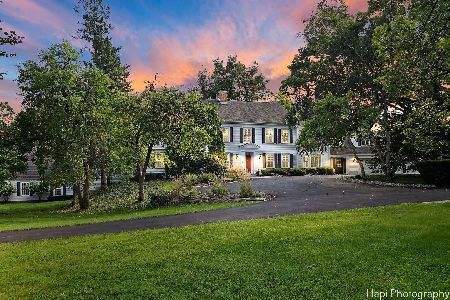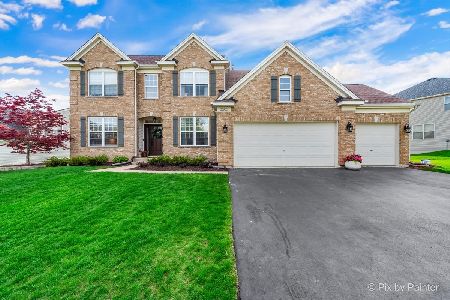3505 High Ridge Road, Carpentersville, Illinois 60110
$325,000
|
Sold
|
|
| Status: | Closed |
| Sqft: | 3,747 |
| Cost/Sqft: | $89 |
| Beds: | 4 |
| Baths: | 5 |
| Year Built: | 2003 |
| Property Taxes: | $10,870 |
| Days On Market: | 4633 |
| Lot Size: | 0,33 |
Description
Stunning 4 bedroom, 4 1/2 bath executive home! Sprawling...spacious...open! Gourmet kitchen lined w/ gorgeous cherry cabinets, granite counters and hardwood floors! Spacious Master Suite w/ large closets & luxurious Master Bath! Office and full bath on main floor! HUGE, full, finished, walkout basement...rec room, bar and theater! Gorgeous curb appeal and lovely landscaping includes a deck off the back! COME QUICK!!!
Property Specifics
| Single Family | |
| — | |
| Traditional | |
| 2003 | |
| Full,Walkout | |
| WASHINGTON | |
| No | |
| 0.33 |
| Kane | |
| Spring Acres Hills | |
| 200 / Annual | |
| Exercise Facilities | |
| Public | |
| Public Sewer | |
| 08344561 | |
| 0316105003 |
Nearby Schools
| NAME: | DISTRICT: | DISTANCE: | |
|---|---|---|---|
|
Grade School
Liberty Elementary School |
300 | — | |
|
Middle School
Dundee Middle School |
300 | Not in DB | |
|
High School
H D Jacobs High School |
300 | Not in DB | |
Property History
| DATE: | EVENT: | PRICE: | SOURCE: |
|---|---|---|---|
| 21 Oct, 2013 | Sold | $325,000 | MRED MLS |
| 17 Aug, 2013 | Under contract | $335,000 | MRED MLS |
| 17 May, 2013 | Listed for sale | $335,000 | MRED MLS |
Room Specifics
Total Bedrooms: 4
Bedrooms Above Ground: 4
Bedrooms Below Ground: 0
Dimensions: —
Floor Type: Carpet
Dimensions: —
Floor Type: Carpet
Dimensions: —
Floor Type: Carpet
Full Bathrooms: 5
Bathroom Amenities: Separate Shower,Double Sink,Soaking Tub
Bathroom in Basement: 1
Rooms: Den,Media Room,Recreation Room
Basement Description: Finished
Other Specifics
| 3 | |
| Concrete Perimeter | |
| Asphalt | |
| Deck | |
| — | |
| 58X145X67X68X140 | |
| Full | |
| Full | |
| Vaulted/Cathedral Ceilings, Bar-Wet, Hardwood Floors, Wood Laminate Floors, First Floor Laundry, First Floor Full Bath | |
| Range, Microwave, Dishwasher, Refrigerator, Disposal | |
| Not in DB | |
| Sidewalks, Street Lights, Street Paved | |
| — | |
| — | |
| Gas Log |
Tax History
| Year | Property Taxes |
|---|---|
| 2013 | $10,870 |
Contact Agent
Nearby Sold Comparables
Contact Agent
Listing Provided By
Baird & Warner





