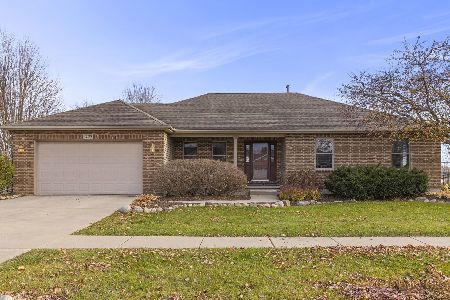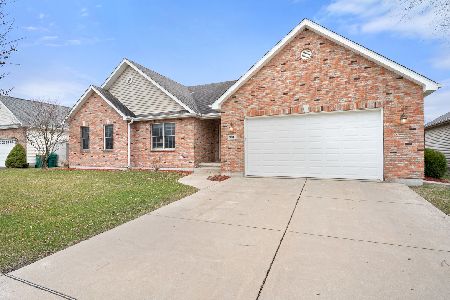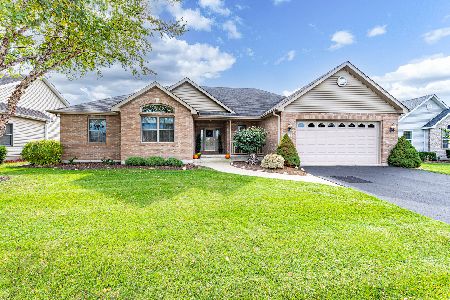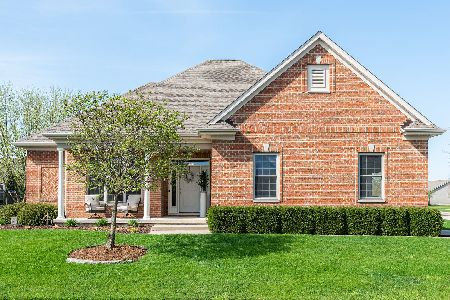329 Ashwood Drive, Sycamore, Illinois 60178
$262,000
|
Sold
|
|
| Status: | Closed |
| Sqft: | 2,047 |
| Cost/Sqft: | $147 |
| Beds: | 3 |
| Baths: | 2 |
| Year Built: | 2006 |
| Property Taxes: | $7,639 |
| Days On Market: | 3900 |
| Lot Size: | 0,22 |
Description
WOW, this home has it all! Custom built 3 BR, 2 bath, 2000 sq ft ranch features gleaming HW flrs, skylights w/blinds, recessed lights, trey ceiling, whole house audio system & window treatments. Natural lighting from 3 sets of patio doors that all access custom deck. Maple cabinetry in kitchen w/island, granite, wine cooler & walk in pantry. Mst bath w/arched block window, whirlpool, sep shower, double sink
Property Specifics
| Single Family | |
| — | |
| Ranch | |
| 2006 | |
| Full | |
| — | |
| No | |
| 0.22 |
| De Kalb | |
| Townsend Woods | |
| 0 / Not Applicable | |
| None | |
| Public | |
| Public Sewer | |
| 08920370 | |
| 0628327005 |
Property History
| DATE: | EVENT: | PRICE: | SOURCE: |
|---|---|---|---|
| 24 Jul, 2015 | Sold | $262,000 | MRED MLS |
| 29 May, 2015 | Under contract | $300,000 | MRED MLS |
| 9 May, 2015 | Listed for sale | $300,000 | MRED MLS |
Room Specifics
Total Bedrooms: 3
Bedrooms Above Ground: 3
Bedrooms Below Ground: 0
Dimensions: —
Floor Type: Carpet
Dimensions: —
Floor Type: Hardwood
Full Bathrooms: 2
Bathroom Amenities: Whirlpool,Separate Shower,Double Sink
Bathroom in Basement: 0
Rooms: Breakfast Room,Foyer,Great Room,Pantry
Basement Description: Unfinished,Bathroom Rough-In
Other Specifics
| 3 | |
| Concrete Perimeter | |
| Concrete | |
| Deck, Storms/Screens | |
| Landscaped | |
| 75X125 | |
| — | |
| Full | |
| Vaulted/Cathedral Ceilings, Skylight(s), Hardwood Floors, First Floor Bedroom, First Floor Laundry | |
| Range, Microwave, Dishwasher, Refrigerator, Washer, Dryer, Disposal, Wine Refrigerator | |
| Not in DB | |
| Sidewalks, Street Lights, Street Paved | |
| — | |
| — | |
| Gas Log |
Tax History
| Year | Property Taxes |
|---|---|
| 2015 | $7,639 |
Contact Agent
Nearby Similar Homes
Nearby Sold Comparables
Contact Agent
Listing Provided By
Coldwell Banker The Real Estate Group









