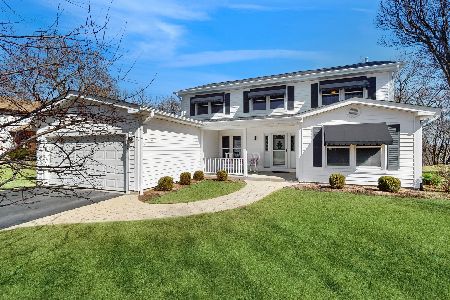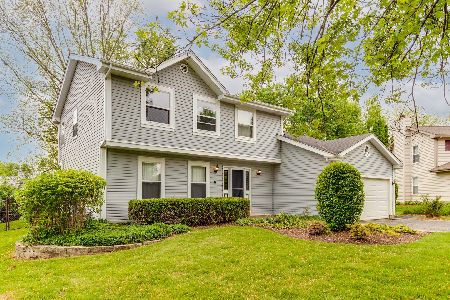329 Bayberry Drive, Algonquin, Illinois 60102
$415,000
|
Sold
|
|
| Status: | Closed |
| Sqft: | 3,141 |
| Cost/Sqft: | $129 |
| Beds: | 5 |
| Baths: | 3 |
| Year Built: | 1988 |
| Property Taxes: | $7,505 |
| Days On Market: | 1040 |
| Lot Size: | 0,23 |
Description
MULTIPLE OFFERS RECEIVED. Highest and best due Sunday, March 26th by 5pm. ***** Looking for a spacious home with a great layout on a large, private lot and still close to everything? And better yet....within WALKING DISTANCE to a highly rated Elementary School and a block away from a park? Well, stop the car here for this gorgeous home! If first impressions are everything, this home will not disappoint! The first thing your guests will notice is the amazing curb appeal! Newer roof and siding in the last 10 years is a 10! Then....WALK INSIDE to be even more amazed! **MAIN FLOOR** Immediately, you'll be impressed by the new main floor carpeting and fresh paint! The many windows bring in TONS of natural light! The foyer is perfect for welcoming guests and the coat closet makes it complete! Take a right turn into the formal Living Room...ready for reading and relaxing! The Dining Room is adjacent to it and can fit a table and chairs as well as a China cabinet! From there, walk into the kitchen with it's amazing hardwood floors, sturdy oak cabinets and Quart counters (added in 2019)! The NEW stainless steel appliances are amazing there's room for a kitchen table as well! From there, go into the Family Room which will be perfect for entertaining your friends and family! The brick fireplace will be the centerpiece that friends and family gather around! And speaking of entertaining, a sliding glass door takes you out the spacious deck where you can grill and look out over the amazing vista! The main floor is completed with a half bath **UPSTAIRS** Walk upstairs to bedrooms that are spacious with large closets! The Master Suite is large and can easily fit a king size bed and dressers! The vaulted ceiling adds volume to the space! The large walk-in closet gives you lots of storage space and the Master Bath was lovingly updated in the last 10 years with Quartz counters and new flooring and shower tile and gives you the privacy you need! There are 3 more spacious bedrooms with ample closet space! A second full bath, updated in 2013 with new counters in 2019, rounds out the second floor and has Jack-and-Jill access from one of the bedrooms! The laundry is upstairs as well!! **BASEMENT** The finished WALKOUT basement will make for a great rec room or man cave! There are so many possibilities for this finished space! Rec room, theater, workout space....whatever you want! There's also a bedroom with ample closet space! And, there's STILL storage space! **OUTSIDE** But, let's top all this off with an amazing back yard...maybe the BEST back yard in Algonquin! It backs to a wooded area that makes your yard SUPER private! And there are trails in the woods that lead to a creek where you can fish! This will be HIGHLIGHT of this home! The 2 car garage has extra room to store a lawnmower and all your garden tools! All this is completed with that lovely curb appeal! COME QUICKLY!
Property Specifics
| Single Family | |
| — | |
| — | |
| 1988 | |
| — | |
| CYPRESS | |
| No | |
| 0.23 |
| Mc Henry | |
| High Hill Farms | |
| — / Not Applicable | |
| — | |
| — | |
| — | |
| 11727292 | |
| 1928376026 |
Nearby Schools
| NAME: | DISTRICT: | DISTANCE: | |
|---|---|---|---|
|
Grade School
Neubert Elementary School |
300 | — | |
|
Middle School
Westfield Community School |
300 | Not in DB | |
|
High School
H D Jacobs High School |
300 | Not in DB | |
Property History
| DATE: | EVENT: | PRICE: | SOURCE: |
|---|---|---|---|
| 5 May, 2023 | Sold | $415,000 | MRED MLS |
| 27 Mar, 2023 | Under contract | $405,000 | MRED MLS |
| 23 Mar, 2023 | Listed for sale | $405,000 | MRED MLS |
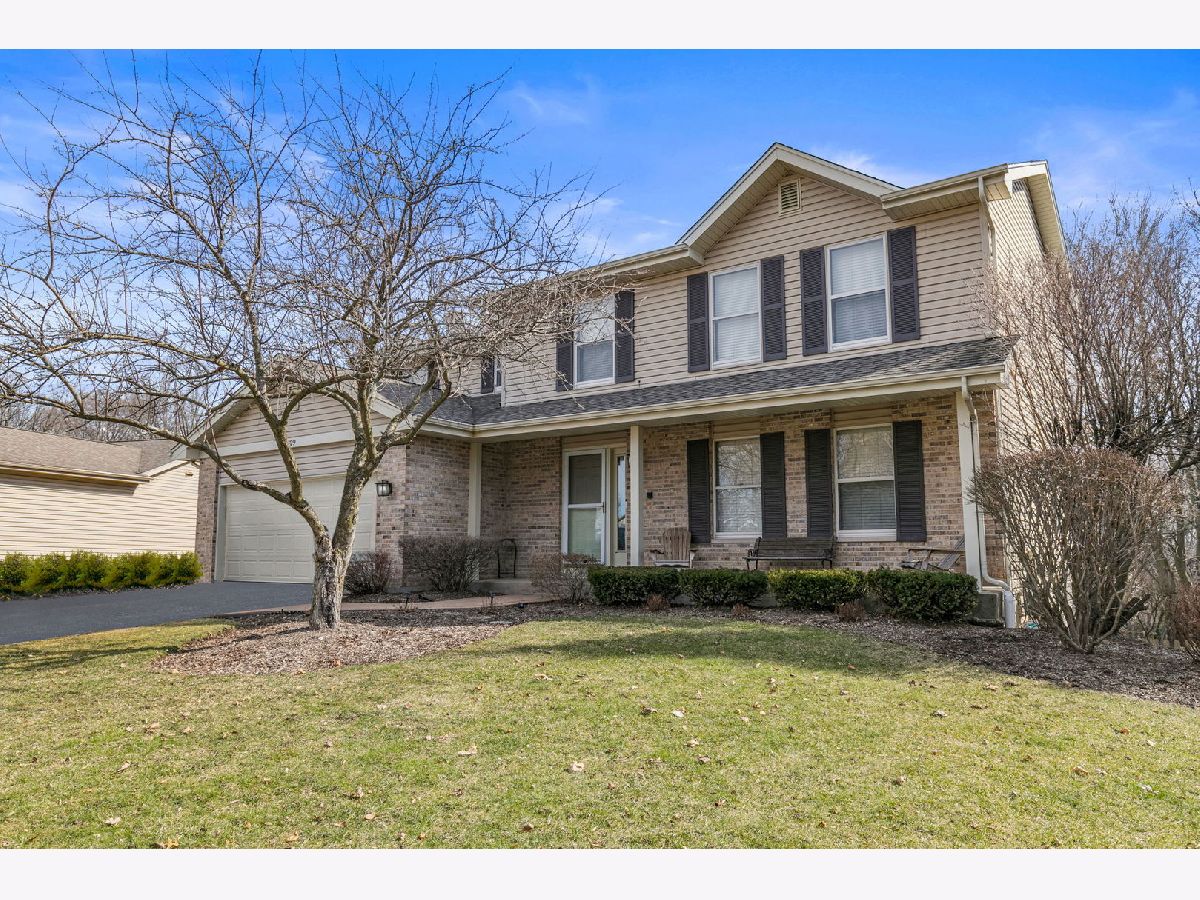




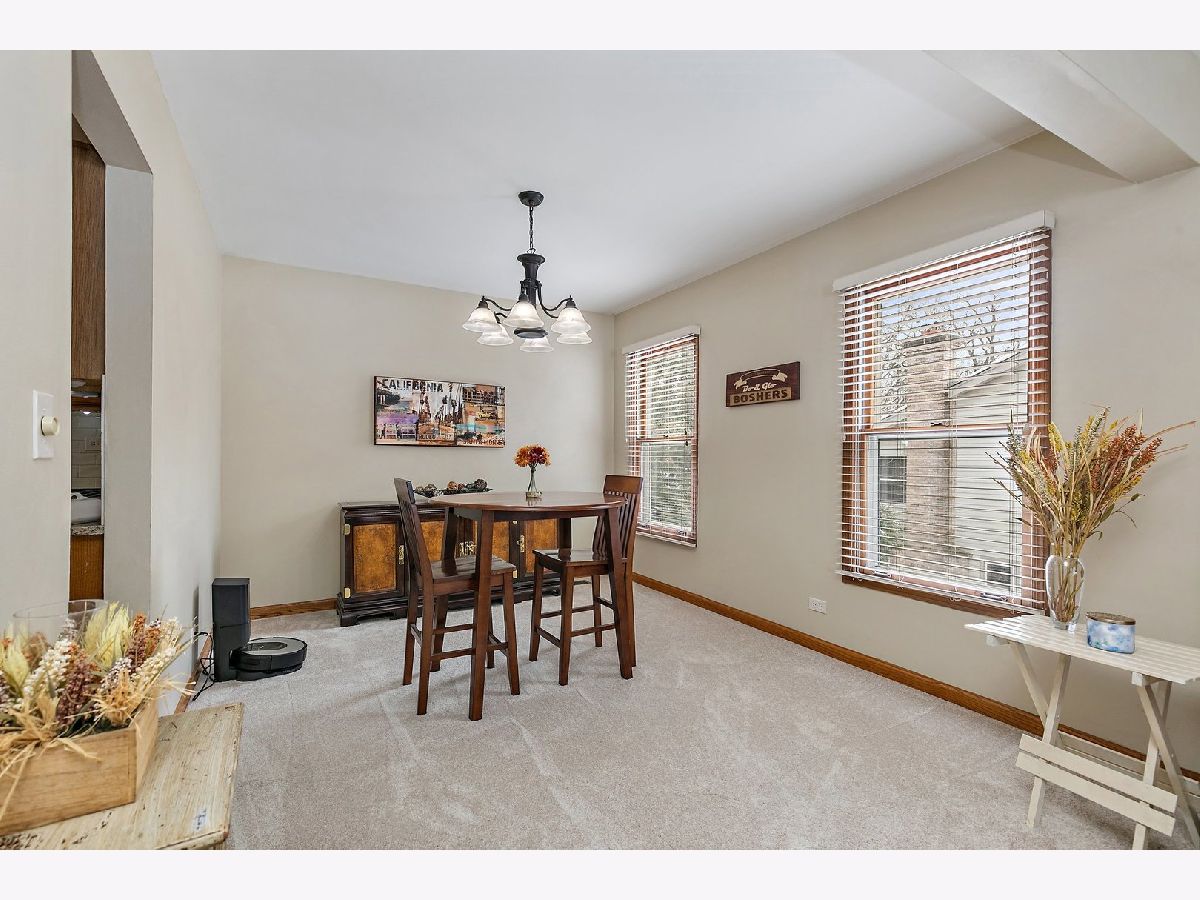
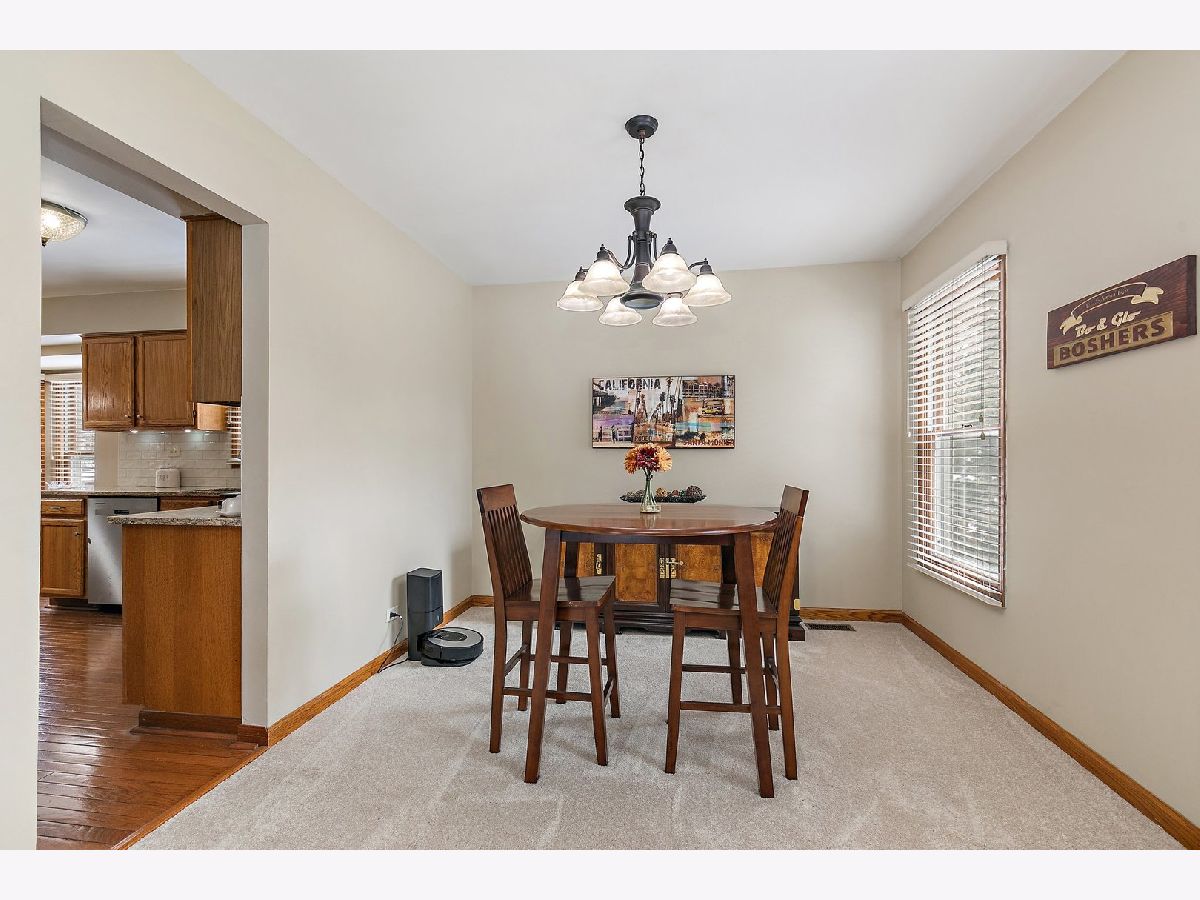
























Room Specifics
Total Bedrooms: 5
Bedrooms Above Ground: 5
Bedrooms Below Ground: 0
Dimensions: —
Floor Type: —
Dimensions: —
Floor Type: —
Dimensions: —
Floor Type: —
Dimensions: —
Floor Type: —
Full Bathrooms: 3
Bathroom Amenities: Double Sink
Bathroom in Basement: 0
Rooms: —
Basement Description: Finished
Other Specifics
| 2.5 | |
| — | |
| Asphalt | |
| — | |
| — | |
| 10157 | |
| — | |
| — | |
| — | |
| — | |
| Not in DB | |
| — | |
| — | |
| — | |
| — |
Tax History
| Year | Property Taxes |
|---|---|
| 2023 | $7,505 |
Contact Agent
Nearby Similar Homes
Nearby Sold Comparables
Contact Agent
Listing Provided By
Compass






