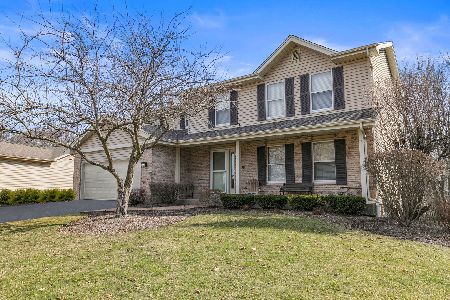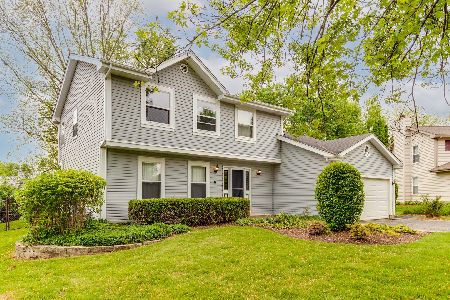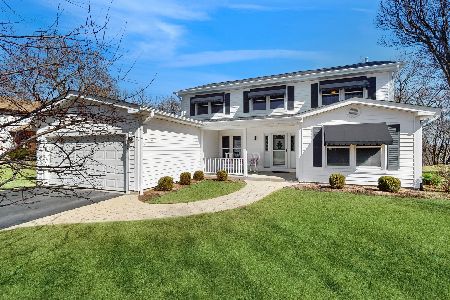333 Bayberry Drive, Algonquin, Illinois 60102
$220,000
|
Sold
|
|
| Status: | Closed |
| Sqft: | 1,313 |
| Cost/Sqft: | $164 |
| Beds: | 4 |
| Baths: | 3 |
| Year Built: | 1989 |
| Property Taxes: | $7,599 |
| Days On Market: | 2750 |
| Lot Size: | 0,21 |
Description
Enjoy the views from a two tier deck of this beautiful lot with the perfect amount of mature trees to make you feel like you are at a resort. Get comfortable in 2,626 square feet of finished living space in this hillside ranch with vaulted ceilings. The first floor has an open floor plan with a master suite that includes a huge walk-in closet, makeup vanity and a full bathroom. The living room, hall, and Master bedroom have hardwood floors! There is a second full bathroom on the first floor as well as two other bedrooms. The full finished English basement has a wood burning fireplace, bar, fourth bedroom, and a full bathroom with a jacuzzi tub. Enjoy all the benefits of living in Algonquin with an abundance of shopping, restaurants, bowling, Movie Theater, pools, parks, Lifetime Fitness, and many other area amenities all within minutes of this home. It is also located within 10 minutes from I90 and 15 minutes from two different Metra Stations for down town travel!
Property Specifics
| Single Family | |
| — | |
| Ranch | |
| 1989 | |
| Full,English | |
| WILLOW | |
| No | |
| 0.21 |
| Mc Henry | |
| High Hill Farms | |
| 0 / Not Applicable | |
| None | |
| Public | |
| Public Sewer | |
| 10021722 | |
| 1928376027 |
Nearby Schools
| NAME: | DISTRICT: | DISTANCE: | |
|---|---|---|---|
|
Grade School
Neubert Elementary School |
300 | — | |
|
Middle School
Westfield Community School |
300 | Not in DB | |
|
High School
H D Jacobs High School |
300 | Not in DB | |
Property History
| DATE: | EVENT: | PRICE: | SOURCE: |
|---|---|---|---|
| 7 Dec, 2018 | Sold | $220,000 | MRED MLS |
| 26 Oct, 2018 | Under contract | $214,900 | MRED MLS |
| — | Last price change | $219,900 | MRED MLS |
| 17 Jul, 2018 | Listed for sale | $249,900 | MRED MLS |
Room Specifics
Total Bedrooms: 4
Bedrooms Above Ground: 4
Bedrooms Below Ground: 0
Dimensions: —
Floor Type: Carpet
Dimensions: —
Floor Type: Carpet
Dimensions: —
Floor Type: Carpet
Full Bathrooms: 3
Bathroom Amenities: Whirlpool
Bathroom in Basement: 1
Rooms: Bonus Room
Basement Description: Finished,Exterior Access
Other Specifics
| 2.5 | |
| Concrete Perimeter | |
| Asphalt | |
| Deck, Storms/Screens | |
| Wooded | |
| 80X120 | |
| Unfinished | |
| Full | |
| Vaulted/Cathedral Ceilings, Bar-Wet, Hardwood Floors, First Floor Bedroom, First Floor Full Bath | |
| Range, Microwave, Dishwasher, Disposal | |
| Not in DB | |
| Sidewalks, Street Lights, Street Paved | |
| — | |
| — | |
| Wood Burning, Attached Fireplace Doors/Screen, Gas Starter |
Tax History
| Year | Property Taxes |
|---|---|
| 2018 | $7,599 |
Contact Agent
Nearby Similar Homes
Nearby Sold Comparables
Contact Agent
Listing Provided By
Realty Executives Cornerstone










