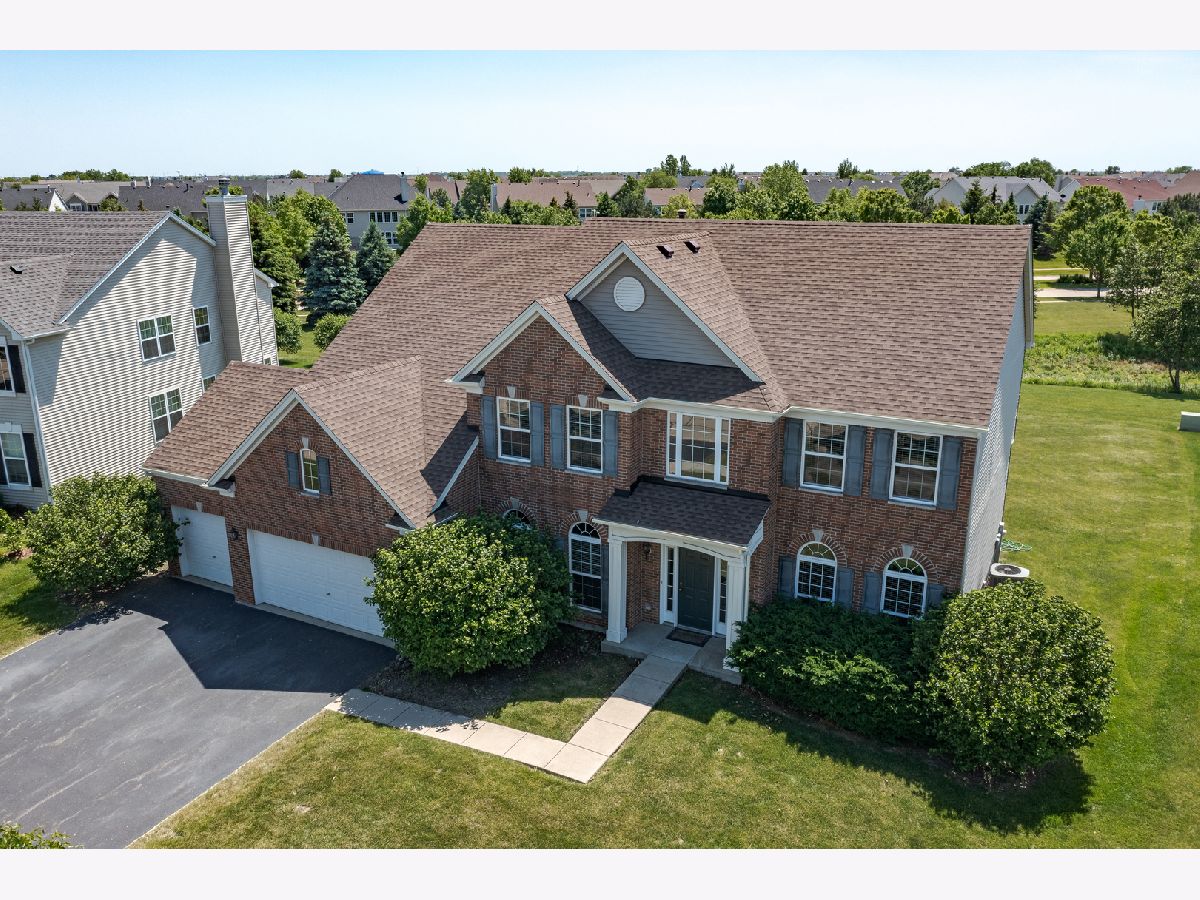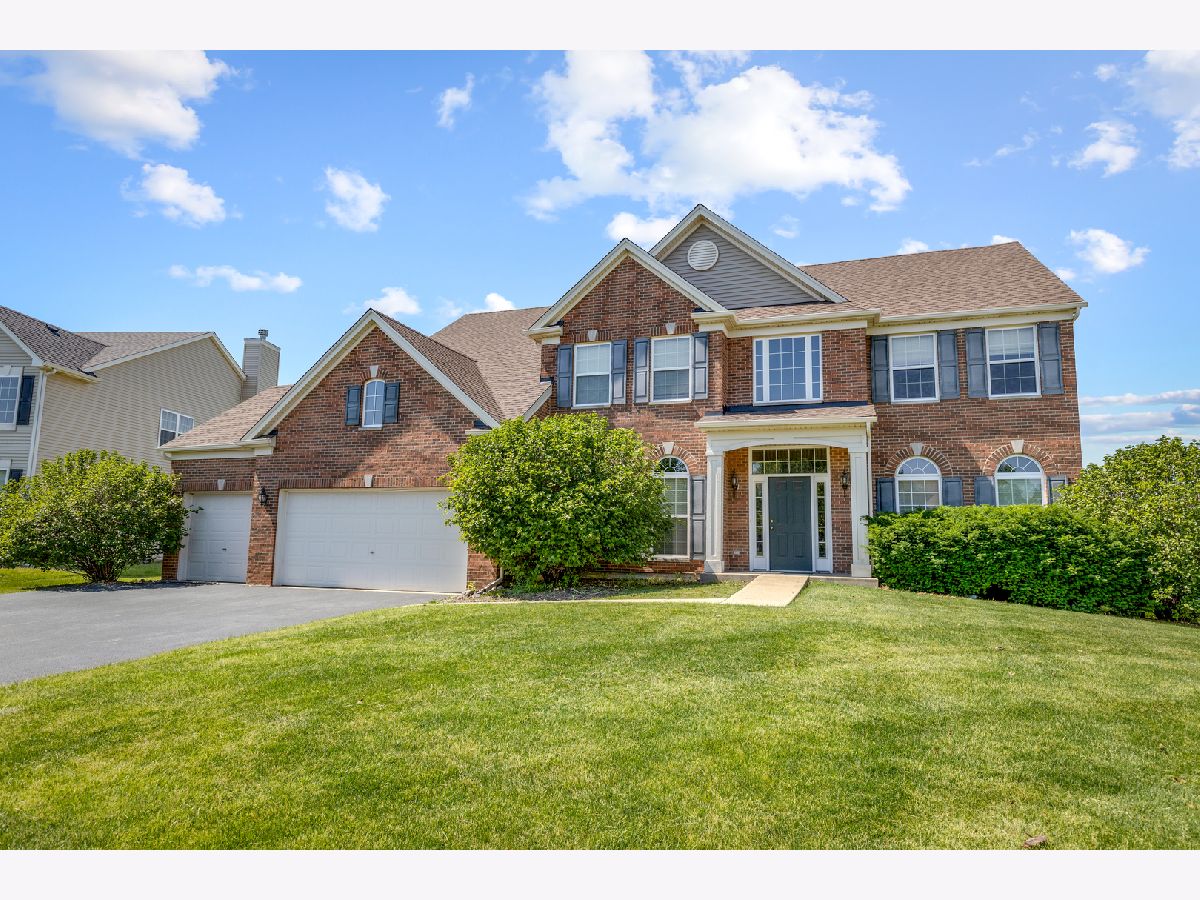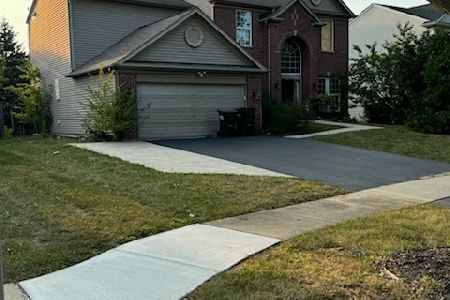329 Chick Evans Street, Bolingbrook, Illinois 60490
$544,000
|
Sold
|
|
| Status: | Closed |
| Sqft: | 3,250 |
| Cost/Sqft: | $163 |
| Beds: | 4 |
| Baths: | 3 |
| Year Built: | 2006 |
| Property Taxes: | $11,319 |
| Days On Market: | 1729 |
| Lot Size: | 0,22 |
Description
Great Opportunity to own your Dream Home in Naperville 204 School District with Neuqua Valley High School. This 2 storied home has 4 bedrooms, 2.1 bath with full basement and sits on a premium lot that backs to the pond. Open Floor Plan , Vaulted Ceiling, Formal Living and Dining Room that flows into the large kitchen and family room with high ceilings. The kitchen comes with an eating area with table space that open up to the Back yard with Deck. The Den/Home office is perfectly located in the corner for additional privacy when working from home or studying. Second Floor accommodates all four bedrooms including the Spacious Master Suite with Walk in Closets. Full Unfinished basement Comes with very high 9 foot celling and opens up endless opportunity to add more livable square footage.
Property Specifics
| Single Family | |
| — | |
| Traditional | |
| 2006 | |
| Full | |
| SOUTHHILL | |
| No | |
| 0.22 |
| Will | |
| Augusta Village | |
| 400 / Annual | |
| Other | |
| Public | |
| Public Sewer, Sewer-Storm | |
| 11113027 | |
| 0701134060160000 |
Nearby Schools
| NAME: | DISTRICT: | DISTANCE: | |
|---|---|---|---|
|
Grade School
Builta Elementary School |
204 | — | |
|
Middle School
Gregory Middle School |
204 | Not in DB | |
|
High School
Neuqua Valley High School |
204 | Not in DB | |
Property History
| DATE: | EVENT: | PRICE: | SOURCE: |
|---|---|---|---|
| 8 Jun, 2015 | Under contract | $0 | MRED MLS |
| 3 Feb, 2015 | Listed for sale | $0 | MRED MLS |
| 7 Jan, 2017 | Under contract | $0 | MRED MLS |
| 27 Oct, 2016 | Listed for sale | $0 | MRED MLS |
| 23 Aug, 2019 | Under contract | $0 | MRED MLS |
| 7 Aug, 2019 | Listed for sale | $0 | MRED MLS |
| 23 Aug, 2021 | Sold | $544,000 | MRED MLS |
| 7 Jun, 2021 | Under contract | $529,000 | MRED MLS |
| 5 Jun, 2021 | Listed for sale | $529,000 | MRED MLS |


Room Specifics
Total Bedrooms: 4
Bedrooms Above Ground: 4
Bedrooms Below Ground: 0
Dimensions: —
Floor Type: Carpet
Dimensions: —
Floor Type: Carpet
Dimensions: —
Floor Type: Carpet
Full Bathrooms: 3
Bathroom Amenities: Separate Shower,Double Sink
Bathroom in Basement: 0
Rooms: Den
Basement Description: Unfinished
Other Specifics
| 3 | |
| Concrete Perimeter | |
| Asphalt | |
| Deck | |
| Water View | |
| 72.53X141.54X114.21X165.92 | |
| — | |
| Full | |
| Vaulted/Cathedral Ceilings, Walk-In Closet(s), Open Floorplan | |
| Range, Microwave, Dishwasher, Refrigerator, Washer, Dryer, Disposal | |
| Not in DB | |
| Park, Curbs, Sidewalks, Street Lights, Street Paved | |
| — | |
| — | |
| Wood Burning, Gas Starter |
Tax History
| Year | Property Taxes |
|---|---|
| 2021 | $11,319 |
Contact Agent
Nearby Similar Homes
Nearby Sold Comparables
Contact Agent
Listing Provided By
Coldwell Banker Real Estate Group









