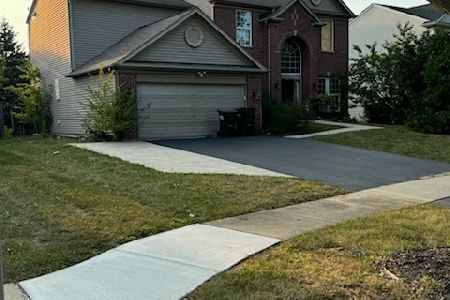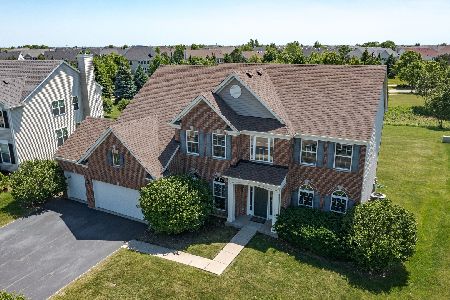337 Chick Evans Street, Bolingbrook, Illinois 60490
$459,000
|
Sold
|
|
| Status: | Closed |
| Sqft: | 3,724 |
| Cost/Sqft: | $128 |
| Beds: | 5 |
| Baths: | 4 |
| Year Built: | 2005 |
| Property Taxes: | $11,451 |
| Days On Market: | 3860 |
| Lot Size: | 0,37 |
Description
Gorgeous and Immaculate Home served by Naperville 204 Schools and Bolingbrook Park District! Loads of living space with 5 Bedrooms/Loft/Finished Basement. 1st Floor Bedroom with full bath. Dramatic 2 story Foyer and Living Room. Huge Kitchen w/beautiful maple cabinetry and corian countertops opens to spacious Family Room with fireplace. Hardwood floors in LR, DR, Den, Kitchen, FR. Dual Stairway. Vaulted Master Bedroom Suite with large walk-in closet and luxury bath. Full finished basement has full bath. Wonderful back yard w/paver patio. 3 car side load garage. 2 A/C's, 2 furnaces. Furniture is negotiable. Neuqua high school.
Property Specifics
| Single Family | |
| — | |
| Traditional | |
| 2005 | |
| Full | |
| SHENANDOAH II | |
| No | |
| 0.37 |
| Will | |
| Fairways Of Augusta | |
| 350 / Annual | |
| None | |
| Lake Michigan | |
| Public Sewer | |
| 09003049 | |
| 0701134060010000 |
Nearby Schools
| NAME: | DISTRICT: | DISTANCE: | |
|---|---|---|---|
|
Grade School
Builta Elementary School |
204 | — | |
|
Middle School
Gregory Middle School |
204 | Not in DB | |
|
High School
Neuqua Valley High School |
204 | Not in DB | |
Property History
| DATE: | EVENT: | PRICE: | SOURCE: |
|---|---|---|---|
| 11 Dec, 2015 | Sold | $459,000 | MRED MLS |
| 16 Sep, 2015 | Under contract | $475,000 | MRED MLS |
| — | Last price change | $489,900 | MRED MLS |
| 5 Aug, 2015 | Listed for sale | $500,000 | MRED MLS |
Room Specifics
Total Bedrooms: 5
Bedrooms Above Ground: 5
Bedrooms Below Ground: 0
Dimensions: —
Floor Type: Carpet
Dimensions: —
Floor Type: Carpet
Dimensions: —
Floor Type: Carpet
Dimensions: —
Floor Type: —
Full Bathrooms: 4
Bathroom Amenities: Separate Shower,Double Sink,Soaking Tub
Bathroom in Basement: 1
Rooms: Bedroom 5,Den,Eating Area,Exercise Room,Loft,Recreation Room,Other Room
Basement Description: Finished
Other Specifics
| 3 | |
| — | |
| — | |
| Patio | |
| — | |
| 49X45X144X151X131 | |
| — | |
| Full | |
| Vaulted/Cathedral Ceilings, Hardwood Floors, First Floor Bedroom, In-Law Arrangement, First Floor Full Bath | |
| Range, Microwave, Dishwasher, Refrigerator, Washer, Dryer, Disposal | |
| Not in DB | |
| Sidewalks, Street Lights, Street Paved | |
| — | |
| — | |
| — |
Tax History
| Year | Property Taxes |
|---|---|
| 2015 | $11,451 |
Contact Agent
Nearby Similar Homes
Nearby Sold Comparables
Contact Agent
Listing Provided By
john greene, Realtor











