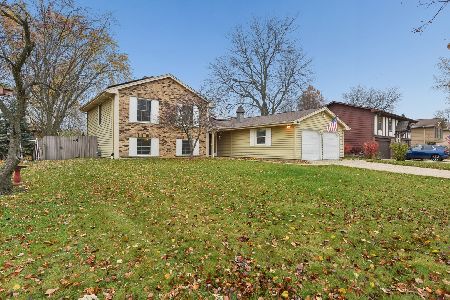329 Erie Circle, Bloomingdale, Illinois 60108
$610,000
|
Sold
|
|
| Status: | Closed |
| Sqft: | 3,900 |
| Cost/Sqft: | $164 |
| Beds: | 4 |
| Baths: | 3 |
| Year Built: | 2002 |
| Property Taxes: | $14,369 |
| Days On Market: | 3577 |
| Lot Size: | 0,00 |
Description
Stunning executive home in Bloomingdale's Eastgate community. Every inch thoughtfully cared for & exceptionally maintained! The first floor den with double door entry and adjacent full bath is ideal for an in-law arrangement. 2 Story Grand Foyer. 9' first floor ceilings. Formal living room and dining room. Extended 2 story family room with floor to ceiling masonry fireplace. Fabulous Kitchen has new granite countertops, center island, hardwood flooring, 42" maple cabinets w/roll out shelving, 2 pantries and a turret breakfast area. Front and rear staircases. Master suite with sitting room and large master bath with oversized whirlpool tub. Big additional bedrooms. Fabulous 1st floor laundry. Huge basement with workbench, roughed in bath, 2 humidifiers and new back-up sump pump batteries. Dual heating and air conditioning. Whole house intercom system. Spectacular new front door. Large cedar deck. Pro Landscaped with sprinkler system. New HWH in 2013. 3 Car Garage. Great Schools 13 & 108
Property Specifics
| Single Family | |
| — | |
| — | |
| 2002 | |
| Full | |
| DARTMOOR 3 | |
| No | |
| — |
| Du Page | |
| East Gate | |
| 375 / Annual | |
| Other | |
| Lake Michigan | |
| Public Sewer | |
| 09153492 | |
| 0214403017 |
Nearby Schools
| NAME: | DISTRICT: | DISTANCE: | |
|---|---|---|---|
|
Grade School
Dujardin Elementary School |
13 | — | |
|
Middle School
Westfield Middle School |
13 | Not in DB | |
|
High School
Lake Park High School |
108 | Not in DB | |
Property History
| DATE: | EVENT: | PRICE: | SOURCE: |
|---|---|---|---|
| 23 May, 2016 | Sold | $610,000 | MRED MLS |
| 18 Mar, 2016 | Under contract | $639,900 | MRED MLS |
| 2 Mar, 2016 | Listed for sale | $639,900 | MRED MLS |
Room Specifics
Total Bedrooms: 4
Bedrooms Above Ground: 4
Bedrooms Below Ground: 0
Dimensions: —
Floor Type: Carpet
Dimensions: —
Floor Type: Carpet
Dimensions: —
Floor Type: Carpet
Full Bathrooms: 3
Bathroom Amenities: Whirlpool,Separate Shower,Double Sink
Bathroom in Basement: 0
Rooms: Den,Sitting Room
Basement Description: Unfinished
Other Specifics
| 3 | |
| Concrete Perimeter | |
| Concrete | |
| Deck, Storms/Screens | |
| Landscaped | |
| 106X40X125X49X117 | |
| — | |
| Full | |
| Vaulted/Cathedral Ceilings, Hardwood Floors, First Floor Bedroom, First Floor Laundry, First Floor Full Bath | |
| Range, Microwave, Dishwasher, Refrigerator, Washer, Dryer, Disposal | |
| Not in DB | |
| Sidewalks, Street Lights, Street Paved | |
| — | |
| — | |
| Gas Log |
Tax History
| Year | Property Taxes |
|---|---|
| 2016 | $14,369 |
Contact Agent
Nearby Sold Comparables
Contact Agent
Listing Provided By
RE/MAX All Pro






