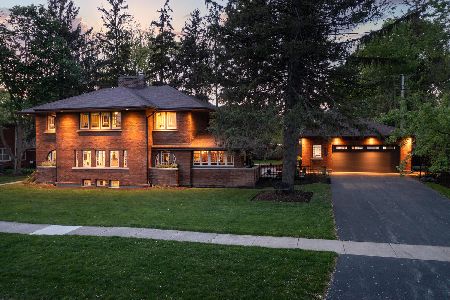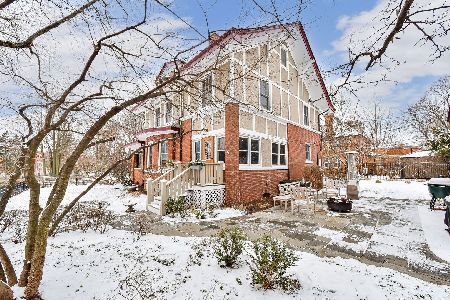329 Highland Avenue, Naperville, Illinois 60540
$711,000
|
Sold
|
|
| Status: | Closed |
| Sqft: | 3,947 |
| Cost/Sqft: | $195 |
| Beds: | 3 |
| Baths: | 4 |
| Year Built: | 1915 |
| Property Taxes: | $17,291 |
| Days On Market: | 2184 |
| Lot Size: | 0,23 |
Description
Fantastic 3 story home on a premium lot 2 blocks from Downtown Naperville. Approx. 4,000 sq.ft. Fabulous open gathering rooms w/FP & sliding glass doors to patio. Remodeled kitchen includes Thermador stove & warming drawer, Sub-zero Refrigerator, Miele Dishwasher & Wolf Microwave. Custom cabinets, marble counters, huge breakfast bar & recessed breakfast nook booth. 2nd FP in large family rm. Hardwood floors on all 3 levels. Marble FP in master BR. Remodeled master bath w/rain shower head, whirlpool, travertine tile & decorative glass basins. Outstanding design on the stunning 3rd level. Vaulted ceiling, wide open floorplan & numerous architectural windows with views of the city. Gorgeous prof. landscaping & wrap around deck. Sprinklers ~ Security System ~ Skybell. Ext. home painted in 2018. *More details under Additional Information. Award winning Highlands school district.
Property Specifics
| Single Family | |
| — | |
| — | |
| 1915 | |
| Full | |
| — | |
| No | |
| 0.23 |
| Du Page | |
| — | |
| — / Not Applicable | |
| None | |
| Lake Michigan | |
| Public Sewer | |
| 10633663 | |
| 0818328014 |
Nearby Schools
| NAME: | DISTRICT: | DISTANCE: | |
|---|---|---|---|
|
Grade School
Highlands Elementary School |
203 | — | |
|
Middle School
Kennedy Junior High School |
203 | Not in DB | |
|
High School
Naperville Central High School |
203 | Not in DB | |
Property History
| DATE: | EVENT: | PRICE: | SOURCE: |
|---|---|---|---|
| 14 Aug, 2020 | Sold | $711,000 | MRED MLS |
| 12 Jun, 2020 | Under contract | $769,900 | MRED MLS |
| 10 Feb, 2020 | Listed for sale | $769,900 | MRED MLS |
Room Specifics
Total Bedrooms: 3
Bedrooms Above Ground: 3
Bedrooms Below Ground: 0
Dimensions: —
Floor Type: Hardwood
Dimensions: —
Floor Type: Hardwood
Full Bathrooms: 4
Bathroom Amenities: Whirlpool,Separate Shower,Double Sink
Bathroom in Basement: 0
Rooms: Tandem Room,Recreation Room,Sitting Room,Bonus Room,Utility Room-Lower Level
Basement Description: Unfinished
Other Specifics
| 2 | |
| Concrete Perimeter | |
| Asphalt | |
| Deck, Patio, Storms/Screens | |
| Landscaped,Mature Trees | |
| 64 X 154 | |
| — | |
| Full | |
| Vaulted/Cathedral Ceilings, Skylight(s), Hardwood Floors | |
| Range, Microwave, Dishwasher, High End Refrigerator, Washer, Dryer, Disposal, Stainless Steel Appliance(s), Range Hood | |
| Not in DB | |
| Park, Tennis Court(s), Curbs, Sidewalks, Street Lights | |
| — | |
| — | |
| Wood Burning, Gas Log, Gas Starter |
Tax History
| Year | Property Taxes |
|---|---|
| 2020 | $17,291 |
Contact Agent
Nearby Similar Homes
Nearby Sold Comparables
Contact Agent
Listing Provided By
RE/MAX of Naperville











