401 Highland Avenue, Naperville, Illinois 60540
$1,021,000
|
Sold
|
|
| Status: | Closed |
| Sqft: | 2,654 |
| Cost/Sqft: | $414 |
| Beds: | 4 |
| Baths: | 3 |
| Year Built: | 1917 |
| Property Taxes: | $16,771 |
| Days On Market: | 1678 |
| Lot Size: | 0,34 |
Description
Iconic Frank Lloyd Wright Style Architecture restored to it's original grandeur in 2012 and enriched with modern day functionality for today's lifestyle and sensibilities and features an EXTRAORDINARY BONUS SPACE: Amazing In-Law Suite/Office/Studio/Nanny Suite/Work From Home Dream Set Up with Full Kitchen, Bedroom and Full Bathroom integrated into the detached 3+ Car Garage. Wonderful location just steps to downtown Naperville while offering the peace and privacy of living on Highland Ave in Naperville's Fort Hill Neighborhood. Located on a premier block and epitomizing the clean lines and graceful simplicity of the Prairie School Style that Wright's Studio was know for - the open floor plan and thoughtful improvements connects the indoors and outdoors in a natural and organic way that simply feels wonderful. This home was designed by Harry F. Robinson, chief draftsman for Frank Lloyd Wright during WWI. Airy, light-filled interior spaces, richly stained moldings & long ribbons of windows make the interior spaces feel warm, inviting, and positive. The kitchen is open to the dinette space with Custom Cabinetry and Custom Wood Appliance Panels Featuring all luxury appliances with SubZero Refrigeration, Bertazzoni commercial grade range & hood vent, Bosch dishwasher along with wine fridge and additional beverage fridge in your dedicated wet bar/coffee bar space. Beautiful wood floors throughout every room while the detailed millwork and exposed brick adds charm, character, and history. The Primary residence features 4 Bedrooms and 3 Full Bathrooms and your Garage/Coach house has full kitchen, full bathroom and Bedroom, The Garage also features extra room for a car lift for the car enthusiast in need of additional space. Beautiful bluestone and brick patio with Raised Brick Fire Box with integrated gas starter. All Bedrooms are spacious with hardwood floors and ample closet space. Primary Bedroom Features a Steam Shower, Heated Floors and Kohler Fixtures. Additional Modern day amenities Include: Sonos System, 2nd Floor Laundry Ready, Whole House Vacuum, Whole House Water Filter. The home is in the heart of downtown Naperville just a short distance from the train station, downtown amenities and sits on an amazing .34 Acre lot with mature trees and beautiful landscaping. Welcome Home!
Property Specifics
| Single Family | |
| — | |
| Prairie | |
| 1917 | |
| Full | |
| — | |
| No | |
| 0.34 |
| Du Page | |
| Fort Hill | |
| 0 / Not Applicable | |
| None | |
| Lake Michigan | |
| Public Sewer | |
| 11140309 | |
| 0818328016 |
Nearby Schools
| NAME: | DISTRICT: | DISTANCE: | |
|---|---|---|---|
|
Grade School
Highlands Elementary School |
203 | — | |
|
Middle School
Kennedy Junior High School |
203 | Not in DB | |
|
High School
Naperville Central High School |
203 | Not in DB | |
Property History
| DATE: | EVENT: | PRICE: | SOURCE: |
|---|---|---|---|
| 28 Oct, 2011 | Sold | $500,000 | MRED MLS |
| 24 Sep, 2011 | Under contract | $550,000 | MRED MLS |
| 9 Aug, 2011 | Listed for sale | $550,000 | MRED MLS |
| 1 Sep, 2021 | Sold | $1,021,000 | MRED MLS |
| 21 Jul, 2021 | Under contract | $1,099,000 | MRED MLS |
| 30 Jun, 2021 | Listed for sale | $1,099,000 | MRED MLS |
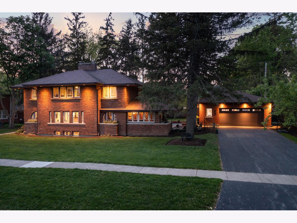
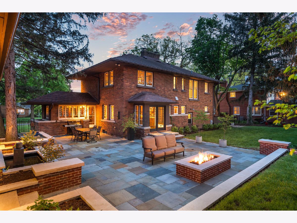
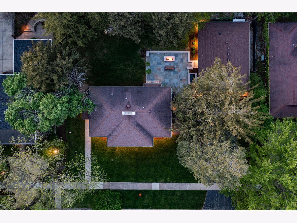
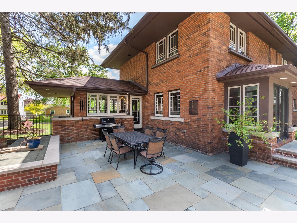
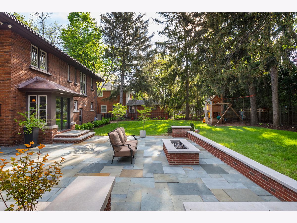
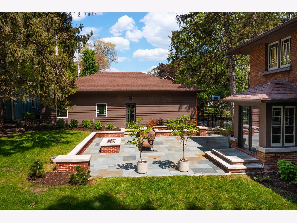
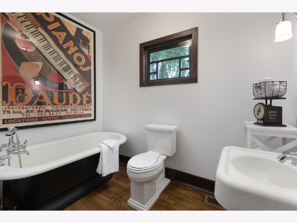
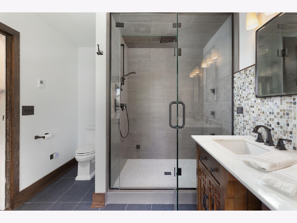
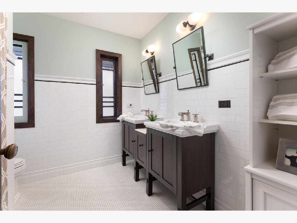
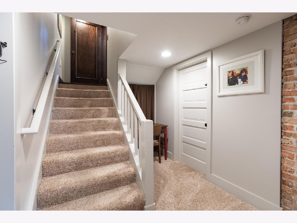
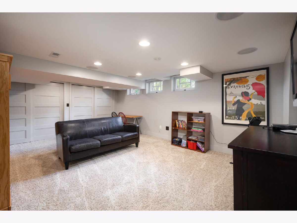
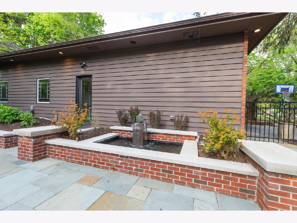
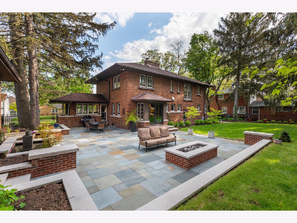
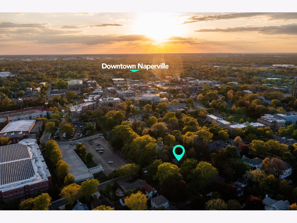
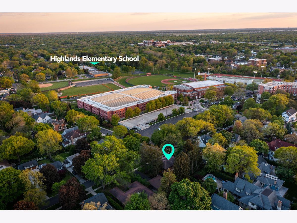
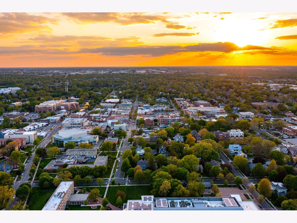
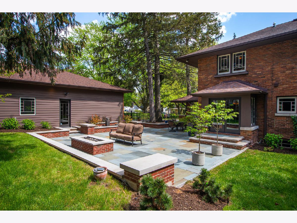
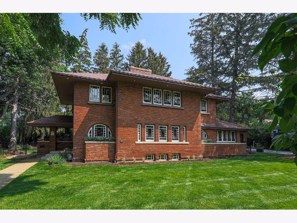
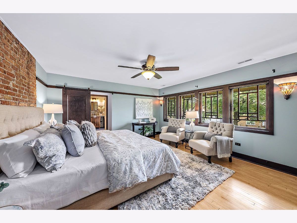
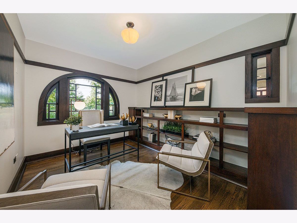
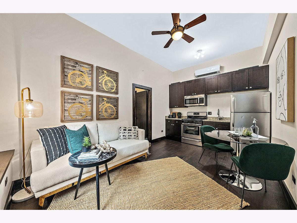
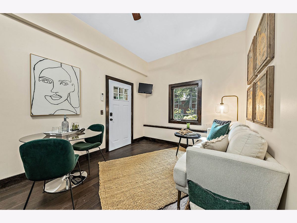
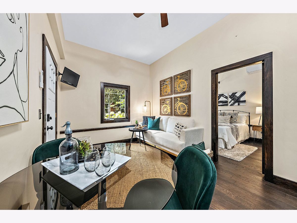
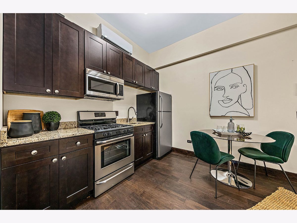
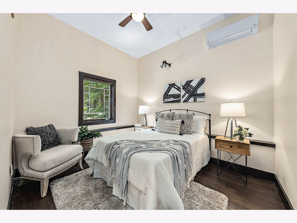
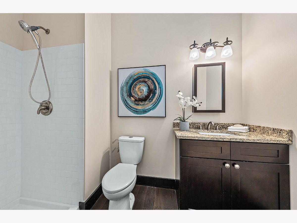
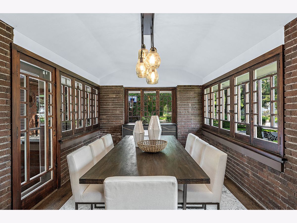
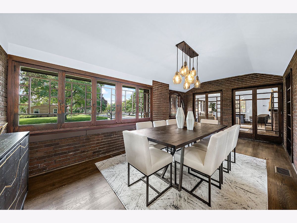
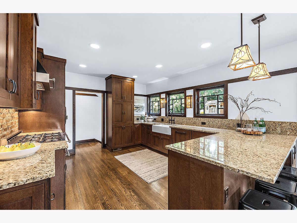
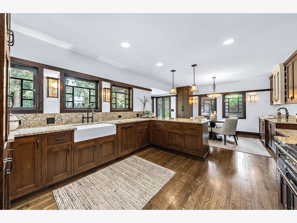
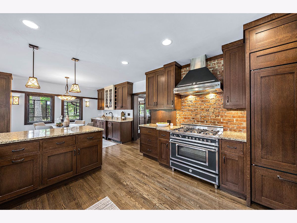
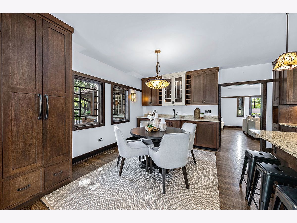
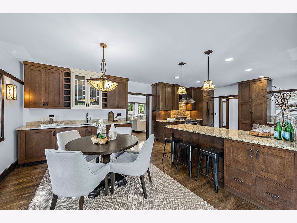
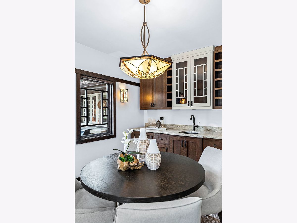
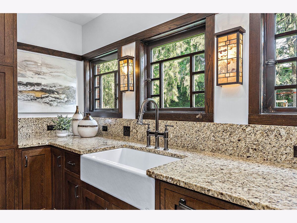
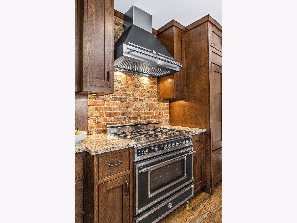
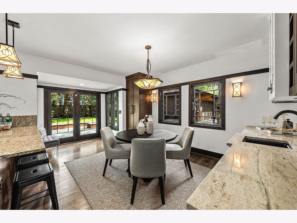
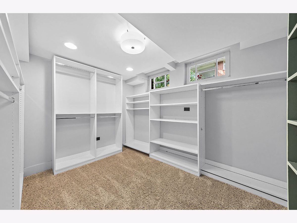
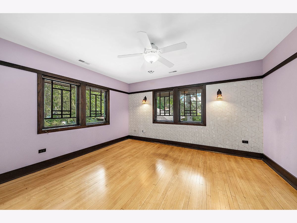
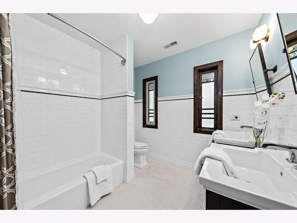
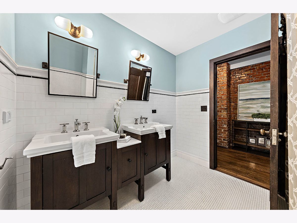
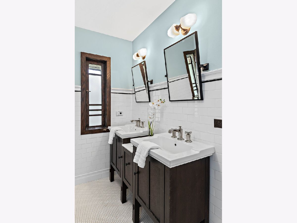
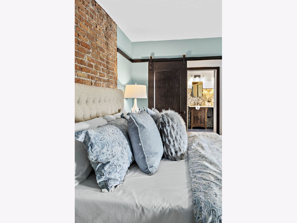
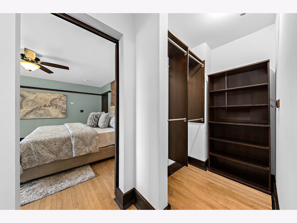
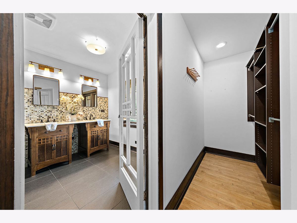
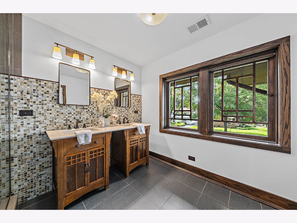
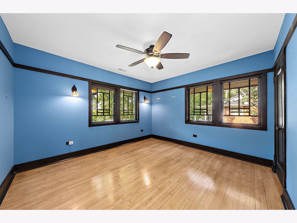
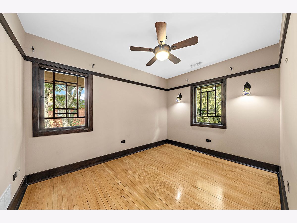
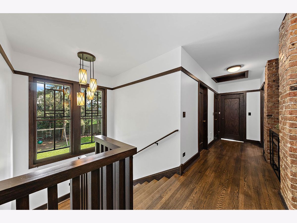
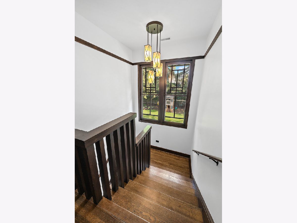
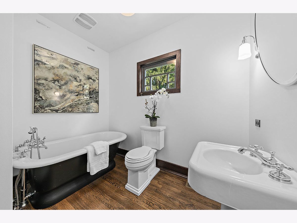
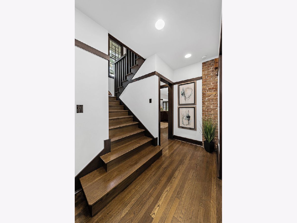
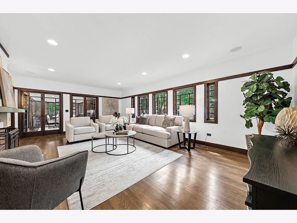
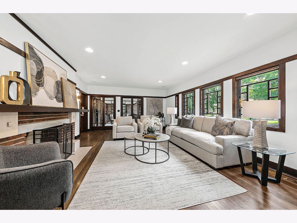
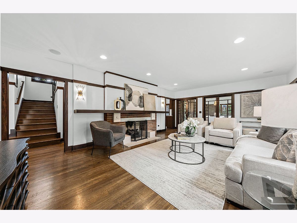
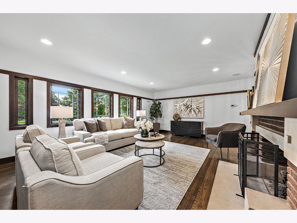
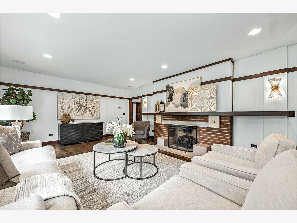
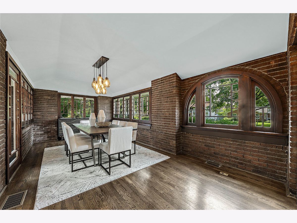
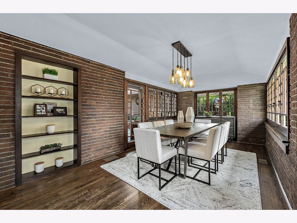
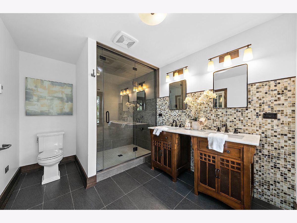
Room Specifics
Total Bedrooms: 4
Bedrooms Above Ground: 4
Bedrooms Below Ground: 0
Dimensions: —
Floor Type: Hardwood
Dimensions: —
Floor Type: Hardwood
Dimensions: —
Floor Type: Hardwood
Full Bathrooms: 3
Bathroom Amenities: —
Bathroom in Basement: 0
Rooms: Library,Kitchen
Basement Description: Partially Finished
Other Specifics
| 3 | |
| Concrete Perimeter | |
| Asphalt | |
| Deck, Patio, Porch, Brick Paver Patio, Storms/Screens, Fire Pit | |
| Mature Trees,Outdoor Lighting,Views,Sidewalks,Streetlights | |
| 134 X 112 | |
| Unfinished | |
| Full | |
| Hardwood Floors | |
| High End Refrigerator, Washer, Dryer, Wine Refrigerator, Gas Oven | |
| Not in DB | |
| — | |
| — | |
| — | |
| Wood Burning |
Tax History
| Year | Property Taxes |
|---|---|
| 2011 | $12,236 |
| 2021 | $16,771 |
Contact Agent
Nearby Similar Homes
Nearby Sold Comparables
Contact Agent
Listing Provided By
john greene, Realtor










