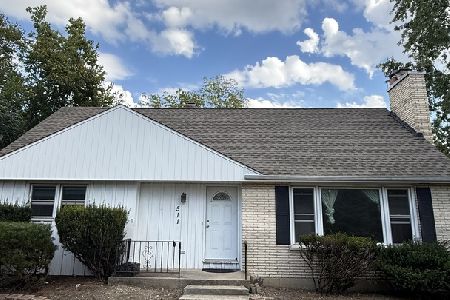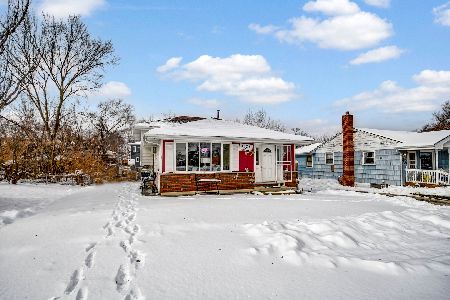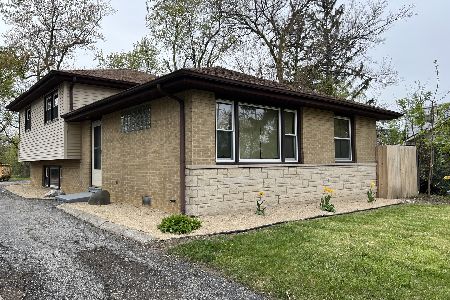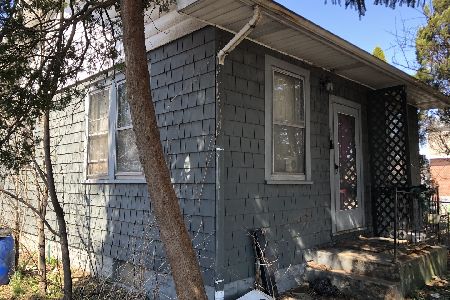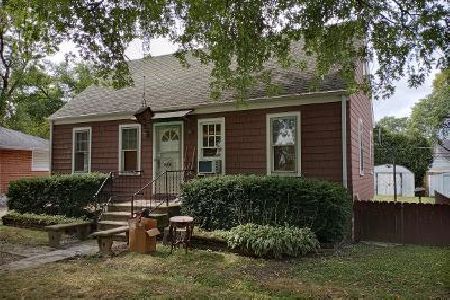329 Lincoln Street, Westmont, Illinois 60559
$334,000
|
Sold
|
|
| Status: | Closed |
| Sqft: | 2,266 |
| Cost/Sqft: | $147 |
| Beds: | 3 |
| Baths: | 2 |
| Year Built: | 1977 |
| Property Taxes: | $5,354 |
| Days On Market: | 2629 |
| Lot Size: | 0,25 |
Description
Nothing to do but relax in this fully updated home on a tranquil dead end street. This 4 bedroom home has plenty of space for all your entertaining needs. Spacious living room with can lighting and re-finished hardwood floors that opens to a formal dining room with sliding glass door to patio. The patio has plenty of space for outdoor gatherings. Updated kitchen with granite counter tops, stainless steel appliances and plenty of space for prepping meals. All bedrooms have brand new carpet and ceiling fans. English family room with wood burning stove to cozy up to on these cooler days and access to attached garage. Fantastic sub basement possibilities - in home office, yoga studio, game room or you decide. Roof '06, furnace '13, kitchen & baths '18, freshly painted exterior. Blocks away from downtown, train, schools, shopping and easy access to expressways.
Property Specifics
| Single Family | |
| — | |
| Quad Level | |
| 1977 | |
| English | |
| — | |
| No | |
| 0.25 |
| Du Page | |
| — | |
| 0 / Not Applicable | |
| None | |
| Lake Michigan | |
| Public Sewer | |
| 10131155 | |
| 0904409034 |
Nearby Schools
| NAME: | DISTRICT: | DISTANCE: | |
|---|---|---|---|
|
Grade School
C E Miller Elementary School |
201 | — | |
|
Middle School
Westmont Junior High School |
201 | Not in DB | |
|
High School
Westmont High School |
201 | Not in DB | |
Property History
| DATE: | EVENT: | PRICE: | SOURCE: |
|---|---|---|---|
| 28 Feb, 2019 | Sold | $334,000 | MRED MLS |
| 28 Jan, 2019 | Under contract | $334,000 | MRED MLS |
| — | Last price change | $337,000 | MRED MLS |
| 7 Nov, 2018 | Listed for sale | $344,900 | MRED MLS |
Room Specifics
Total Bedrooms: 4
Bedrooms Above Ground: 3
Bedrooms Below Ground: 1
Dimensions: —
Floor Type: Carpet
Dimensions: —
Floor Type: Carpet
Dimensions: —
Floor Type: Carpet
Full Bathrooms: 2
Bathroom Amenities: —
Bathroom in Basement: 1
Rooms: Office
Basement Description: Finished,Sub-Basement
Other Specifics
| 2.1 | |
| Concrete Perimeter | |
| Asphalt | |
| Patio, Porch | |
| Cul-De-Sac | |
| 68X158 | |
| — | |
| None | |
| Hardwood Floors | |
| Range, Microwave, Dishwasher, Refrigerator, Stainless Steel Appliance(s) | |
| Not in DB | |
| Street Lights, Street Paved | |
| — | |
| — | |
| — |
Tax History
| Year | Property Taxes |
|---|---|
| 2019 | $5,354 |
Contact Agent
Nearby Similar Homes
Nearby Sold Comparables
Contact Agent
Listing Provided By
Baird & Warner


