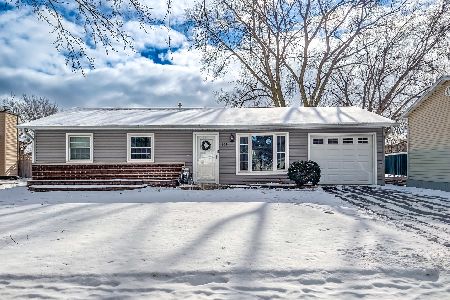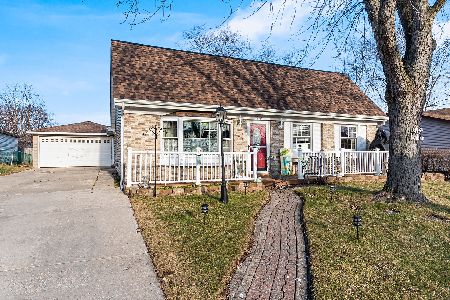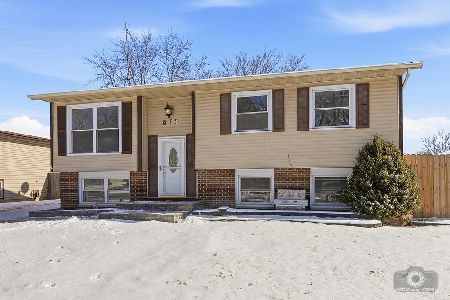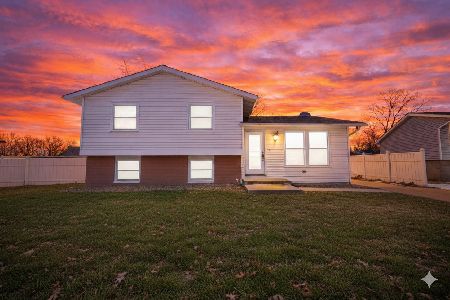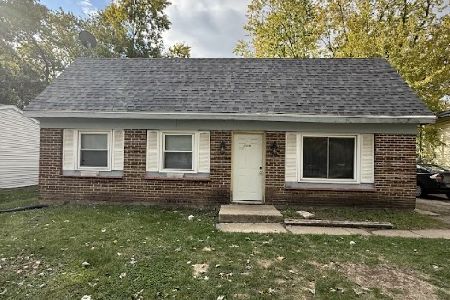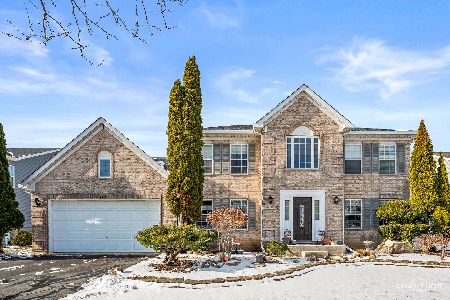329 Plainview Drive, Bolingbrook, Illinois 60440
$388,000
|
Sold
|
|
| Status: | Closed |
| Sqft: | 2,647 |
| Cost/Sqft: | $147 |
| Beds: | 4 |
| Baths: | 4 |
| Year Built: | 1994 |
| Property Taxes: | $9,514 |
| Days On Market: | 1640 |
| Lot Size: | 0,23 |
Description
Welcome to this spacious 4 bedroom, 3 1/2 bath home in the Creekside of Remington subdivision. As you enter you are greeted by a spacious open foyer and grand staircase with gleaming recently refinished hardwood floors throughout the entry, hall, dinette and kitchen. The first floor features a large living room, family room with fireplace and formal dining room all with new carpet. Half bath, laundry room with deluxe washer and dryer, spacious kitchen with large island, newly designed countertops, new sink, new stove and microwave, all stainless steel appliances, new lighting, sliding glass door to a grand backyard oasis. The backyard, your vacation hot spot!! Heated pool, hot tub, deluxe playground with rubber mulch, stamped concrete patio with LED lighting, storage shed. Second floor features 3 bedrooms and a master suite. Hall bath updated, master suite with vaulted ceiling, walk in closet and updated bath with separate shower, dual sinks, 2 person whirlpool tub. The basement is completely finished with new carpet, Large media room, office, wet bar, full bath and additional storage. This great home has space for everyone whether you want to gather together or need alone chill time, there is space for everyone!! ADT/camera system stays. Schools and park districts are all within walking distance.
Property Specifics
| Single Family | |
| — | |
| Traditional | |
| 1994 | |
| Full | |
| — | |
| No | |
| 0.23 |
| Will | |
| Creekside Of Remington | |
| — / Not Applicable | |
| None | |
| Lake Michigan | |
| Public Sewer | |
| 11209341 | |
| 1202163010300000 |
Nearby Schools
| NAME: | DISTRICT: | DISTANCE: | |
|---|---|---|---|
|
Grade School
Independence Elementary School |
365U | — | |
|
Middle School
Jane Addams Middle School |
365U | Not in DB | |
Property History
| DATE: | EVENT: | PRICE: | SOURCE: |
|---|---|---|---|
| 8 Dec, 2021 | Sold | $388,000 | MRED MLS |
| 2 Nov, 2021 | Under contract | $389,900 | MRED MLS |
| — | Last price change | $394,900 | MRED MLS |
| 2 Sep, 2021 | Listed for sale | $399,900 | MRED MLS |
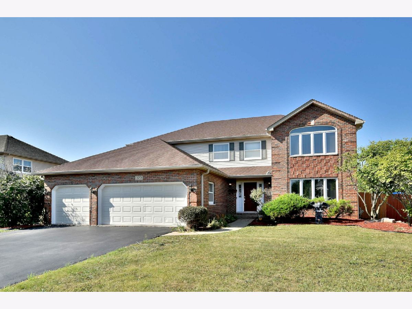
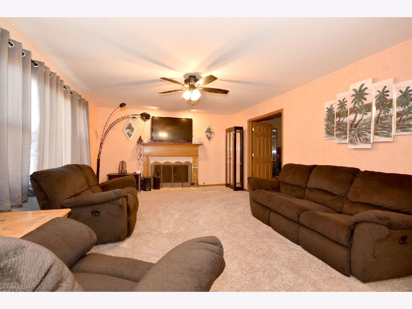
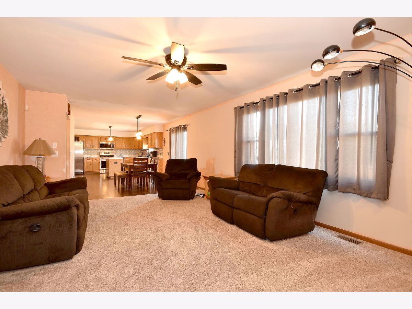
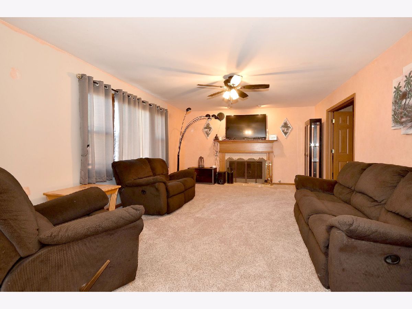
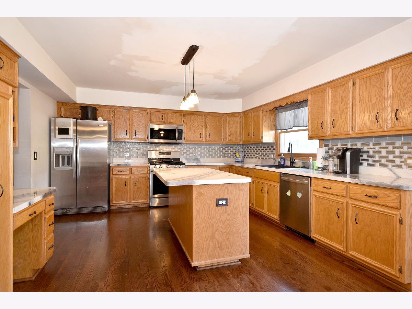
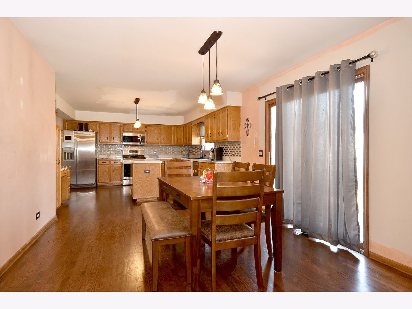
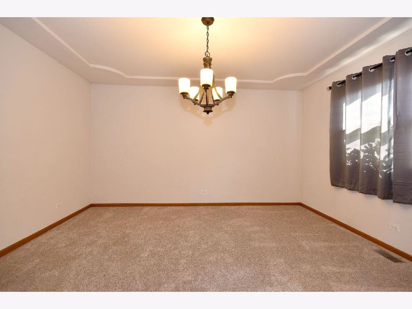
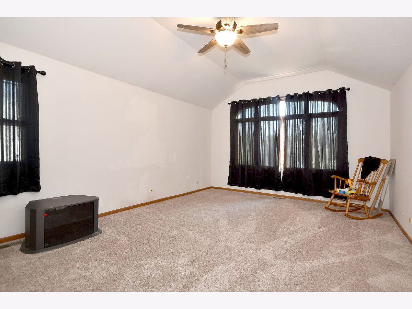
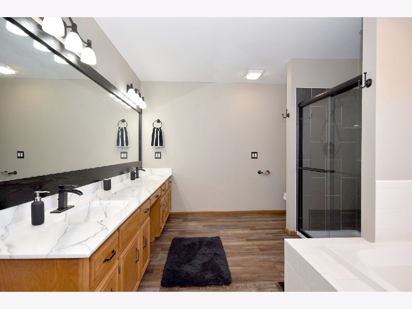
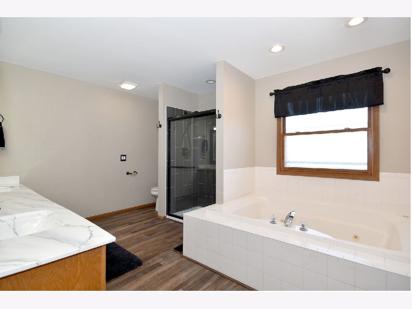
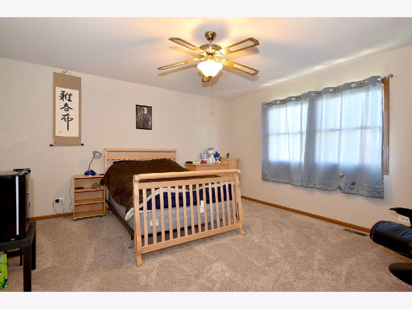
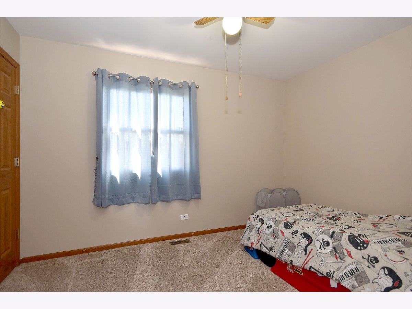
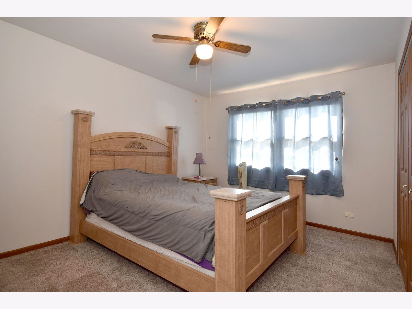
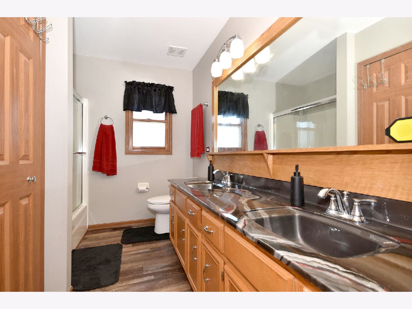
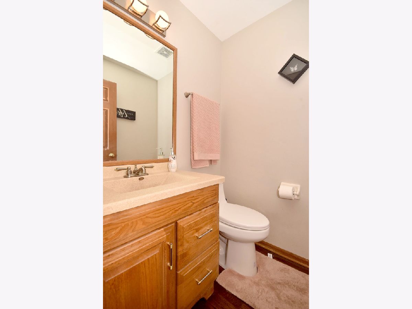
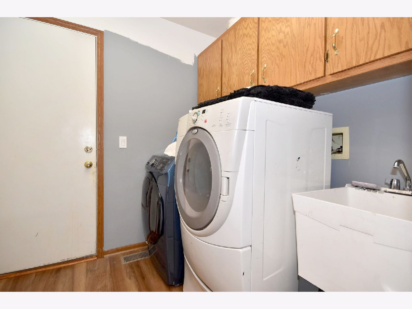
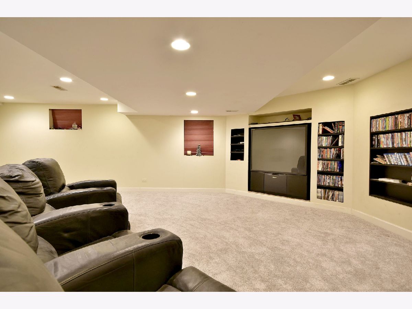
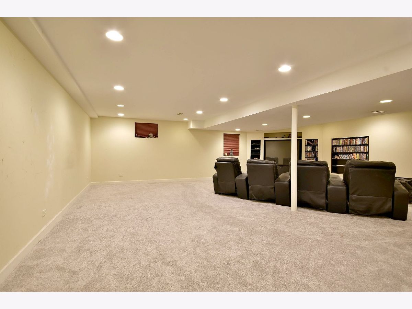
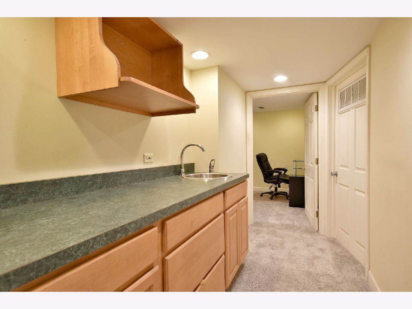
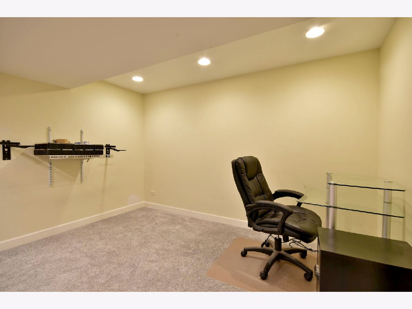
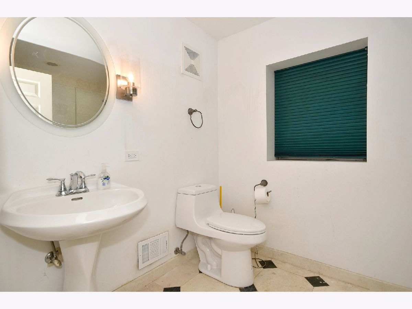
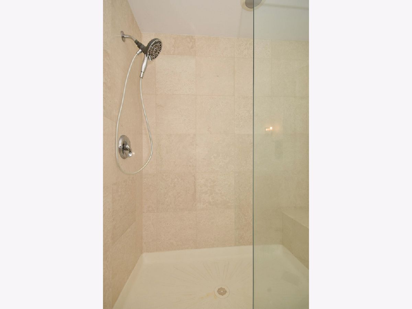
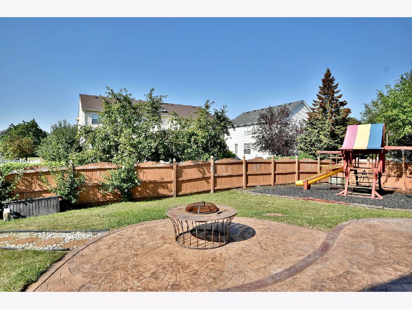
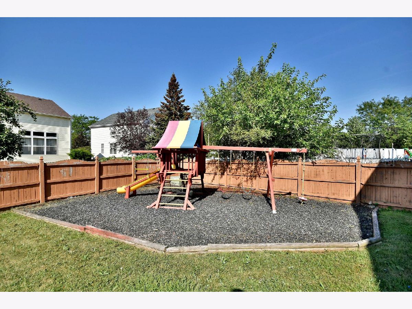
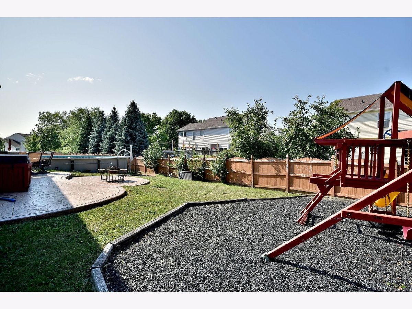
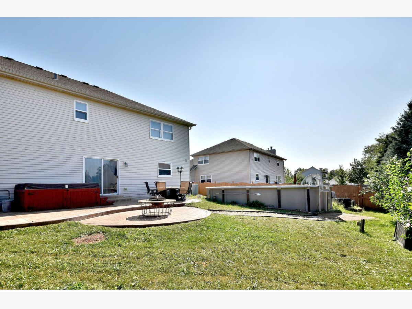
Room Specifics
Total Bedrooms: 4
Bedrooms Above Ground: 4
Bedrooms Below Ground: 0
Dimensions: —
Floor Type: Carpet
Dimensions: —
Floor Type: Carpet
Dimensions: —
Floor Type: Carpet
Full Bathrooms: 4
Bathroom Amenities: Whirlpool,Separate Shower,Double Sink
Bathroom in Basement: 1
Rooms: Office,Recreation Room
Basement Description: Finished
Other Specifics
| 3 | |
| Concrete Perimeter | |
| Asphalt | |
| Patio, Hot Tub, Stamped Concrete Patio, Above Ground Pool, Storms/Screens | |
| — | |
| 67X120X95X129 | |
| — | |
| Full | |
| Bar-Wet, Hardwood Floors, First Floor Laundry, Walk-In Closet(s) | |
| Range, Microwave, Dishwasher, Refrigerator, Washer, Dryer, Disposal, Stainless Steel Appliance(s) | |
| Not in DB | |
| Curbs, Sidewalks, Street Paved | |
| — | |
| — | |
| Wood Burning, Gas Starter |
Tax History
| Year | Property Taxes |
|---|---|
| 2021 | $9,514 |
Contact Agent
Nearby Similar Homes
Nearby Sold Comparables
Contact Agent
Listing Provided By
RE/MAX Action

