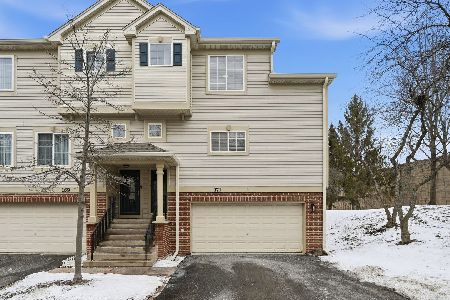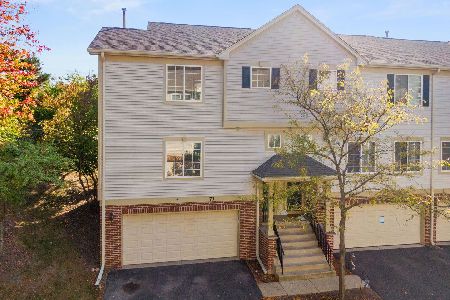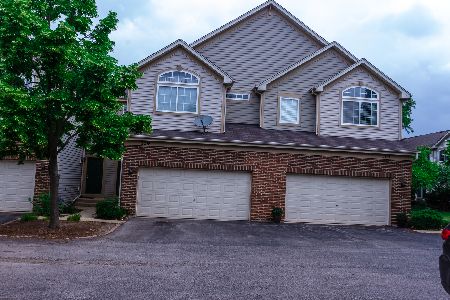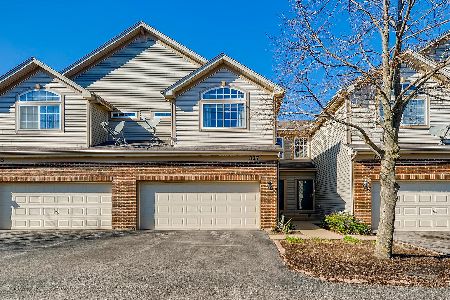331 Southwicke Drive, Streamwood, Illinois 60107
$167,475
|
Sold
|
|
| Status: | Closed |
| Sqft: | 1,670 |
| Cost/Sqft: | $102 |
| Beds: | 4 |
| Baths: | 4 |
| Year Built: | 2001 |
| Property Taxes: | $4,200 |
| Days On Market: | 3583 |
| Lot Size: | 0,00 |
Description
End unit! Gorgeous views of pond ! Jogging paths ! Very quiet area !Well-Kept 4-Bedroom and 3.5-Bath Townhouse. 1/2-Bath on Main Level. H/W Floors. Kitchen w/ Oak Cabinets and Island. Large Master with Full Bath. Walk-In Closets. Gorgeous Views of Pond. Finished Basement w/ Full Bath. 2-Car Attached Garage. Utility activation for inspections the responsibility of the buyer/buyer's agent.
Property Specifics
| Condos/Townhomes | |
| 2 | |
| — | |
| 2001 | |
| Full | |
| GLENSHIRE | |
| No | |
| — |
| Cook | |
| — | |
| 189 / Monthly | |
| Exterior Maintenance,Lawn Care,Scavenger,Snow Removal | |
| Lake Michigan | |
| Sewer-Storm | |
| 09183808 | |
| 06282030621258 |
Property History
| DATE: | EVENT: | PRICE: | SOURCE: |
|---|---|---|---|
| 25 May, 2016 | Sold | $167,475 | MRED MLS |
| 15 Apr, 2016 | Under contract | $169,900 | MRED MLS |
| 4 Apr, 2016 | Listed for sale | $169,900 | MRED MLS |
| 15 Aug, 2016 | Sold | $237,500 | MRED MLS |
| 12 Jul, 2016 | Under contract | $239,900 | MRED MLS |
| 7 Jul, 2016 | Listed for sale | $239,900 | MRED MLS |
Room Specifics
Total Bedrooms: 4
Bedrooms Above Ground: 4
Bedrooms Below Ground: 0
Dimensions: —
Floor Type: Carpet
Dimensions: —
Floor Type: Carpet
Dimensions: —
Floor Type: Carpet
Full Bathrooms: 4
Bathroom Amenities: Double Sink
Bathroom in Basement: 1
Rooms: Recreation Room
Basement Description: Finished
Other Specifics
| 2 | |
| Concrete Perimeter | |
| Asphalt | |
| End Unit | |
| Common Grounds,Landscaped,Pond(s),Water View | |
| COMMON | |
| — | |
| Full | |
| Vaulted/Cathedral Ceilings, Hardwood Floors, Second Floor Laundry, Laundry Hook-Up in Unit, Storage | |
| Range, Microwave, Dishwasher, Refrigerator, Washer, Dryer | |
| Not in DB | |
| — | |
| — | |
| Park | |
| — |
Tax History
| Year | Property Taxes |
|---|---|
| 2016 | $4,200 |
Contact Agent
Nearby Similar Homes
Nearby Sold Comparables
Contact Agent
Listing Provided By
RE/MAX Countryside












