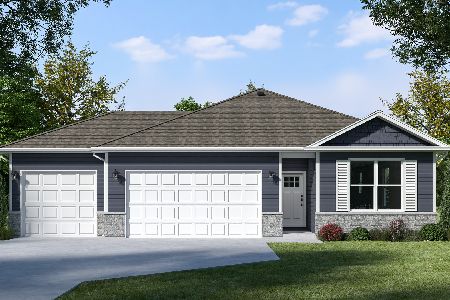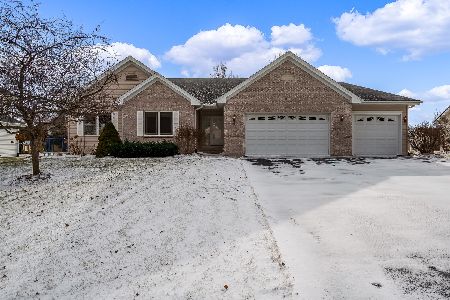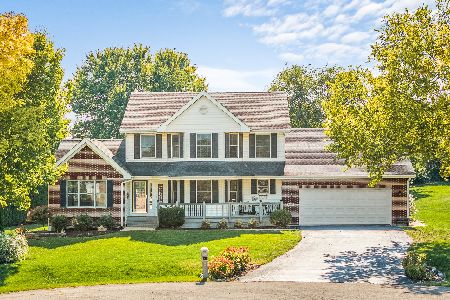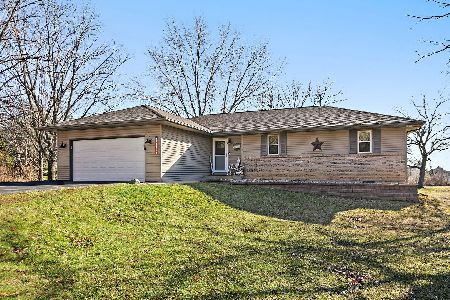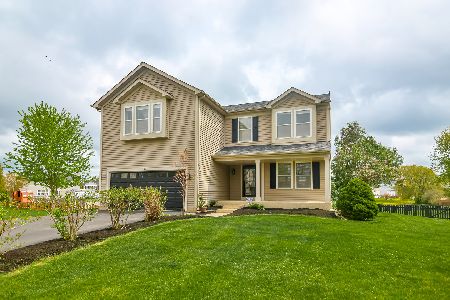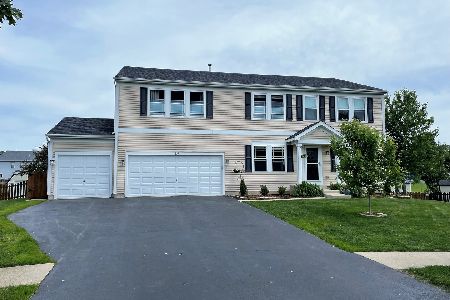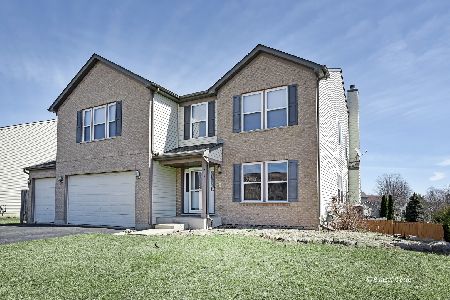329 Thornridge Court, Poplar Grove, Illinois 61065
$313,500
|
Sold
|
|
| Status: | Closed |
| Sqft: | 2,660 |
| Cost/Sqft: | $117 |
| Beds: | 4 |
| Baths: | 3 |
| Year Built: | 2005 |
| Property Taxes: | $5,509 |
| Days On Market: | 1054 |
| Lot Size: | 0,43 |
Description
Wow! One owner 4 Bedroom 2.5 bath on a cul-de-sac in Poplar Grove. Meticulously maintained with all the upgrade you can imagine! Interior freshly painted. Main floor features huge living room and family room with gas fireplace. All new beautiful herringbone pattern vinyl flooring in 2020. Kitchen features natural wood cabinets, granite counter tops and all stainless-steel appliances. First Floor laundry and oversized pantry for additional storage. Dining room with sliding glass doors leads to new 12x14 deck and .42 acre fenced yard. Upstairs features spacious master bedroom. Master bath with whirlpool tub, separate shower, built in vanity and new vinyl plank flooring. Wrap around walk-in closet. Every bedroom has a walk-in closet. Partially exposed Lower Level with rough-in for additional bath makes it easy to expand and add additional living space. Brand new 50 gallon hot water heater in 2023. Water softener stays. All interior electric is in conduit within walls. Garage fully insulated with epoxy floor. Home is hard wired for Internet and cable. Newer roof and vinyl siding. Exterior was just cleaned! Don't miss this one!
Property Specifics
| Single Family | |
| — | |
| — | |
| 2005 | |
| — | |
| — | |
| No | |
| 0.43 |
| Boone | |
| — | |
| — / Not Applicable | |
| — | |
| — | |
| — | |
| 11728841 | |
| 0511277017 |
Property History
| DATE: | EVENT: | PRICE: | SOURCE: |
|---|---|---|---|
| 14 Apr, 2023 | Sold | $313,500 | MRED MLS |
| 3 Mar, 2023 | Under contract | $311,900 | MRED MLS |
| 2 Mar, 2023 | Listed for sale | $311,900 | MRED MLS |
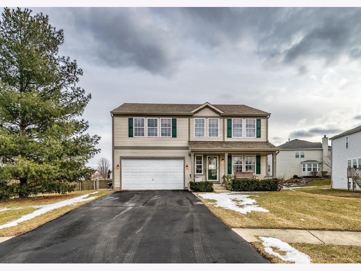
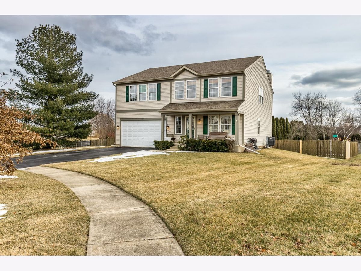
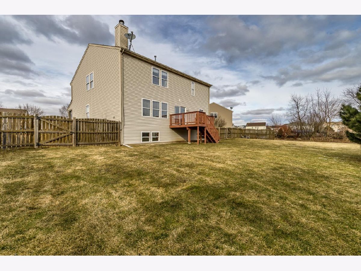
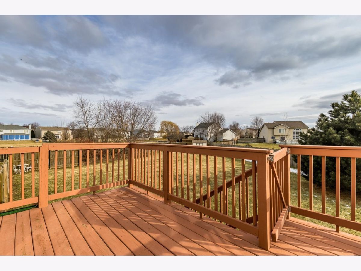
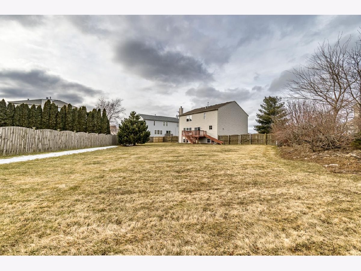
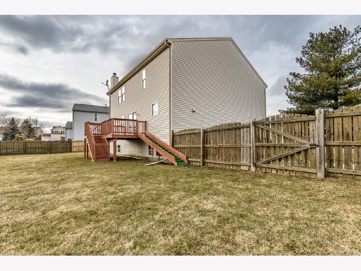
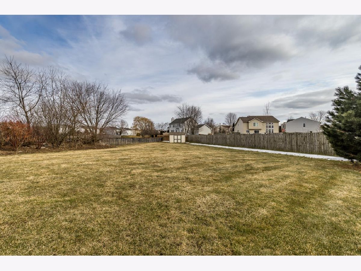
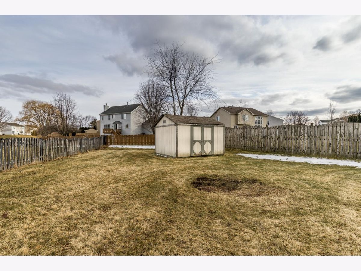
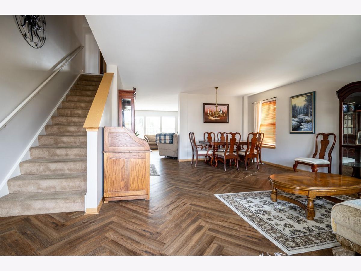
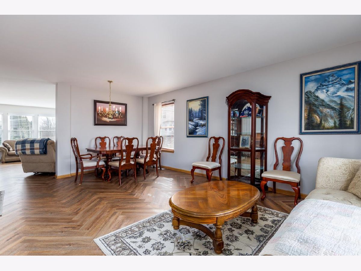
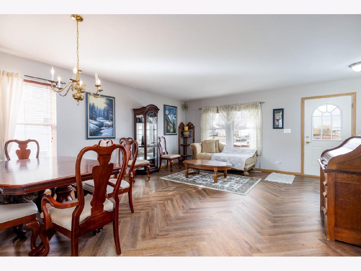
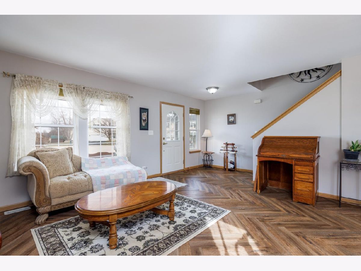
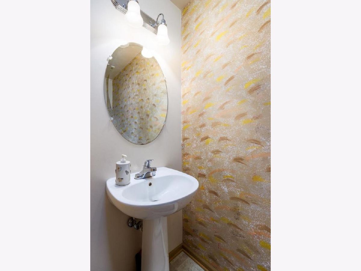
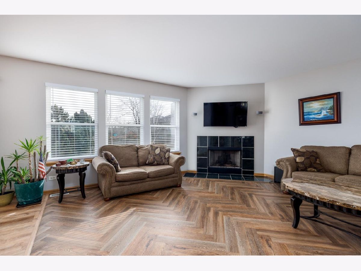
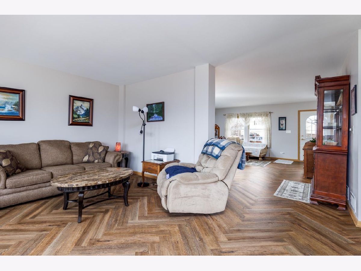
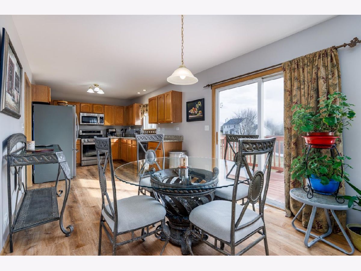
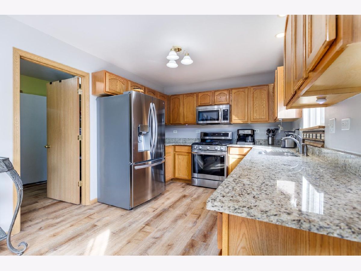
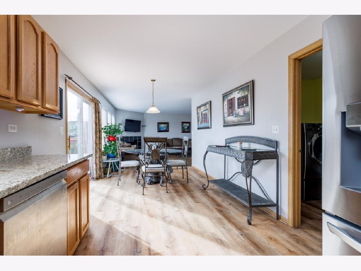
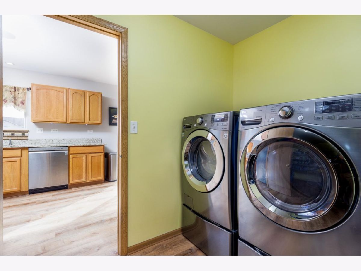
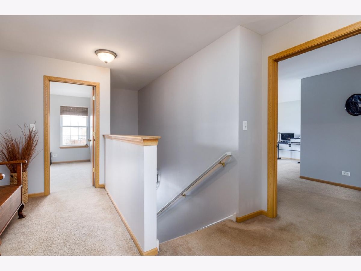
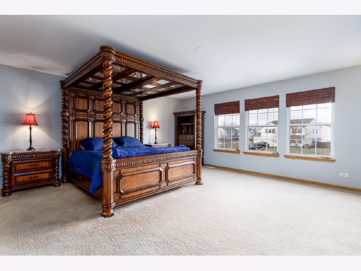
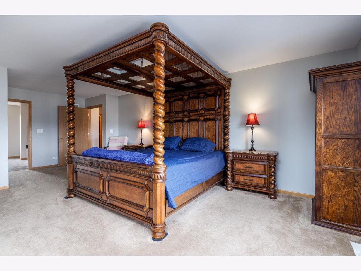
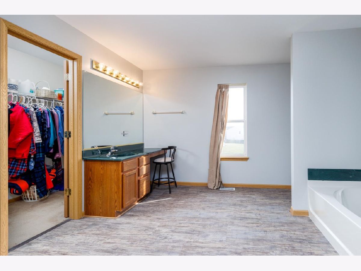
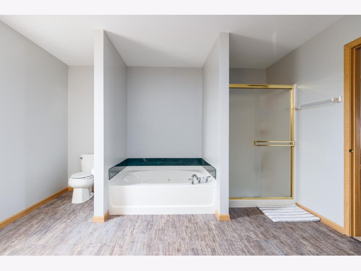
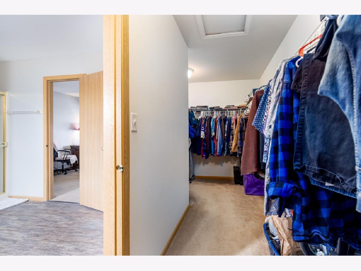
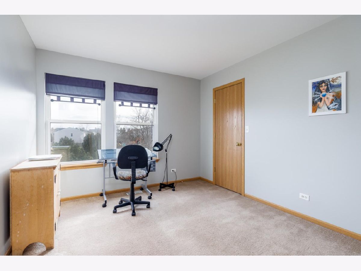
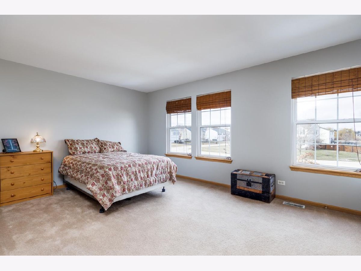
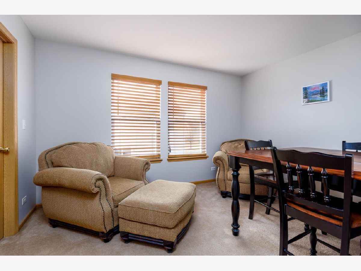
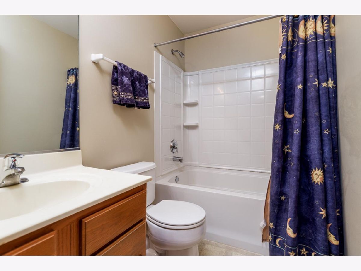
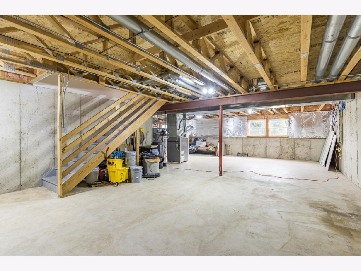
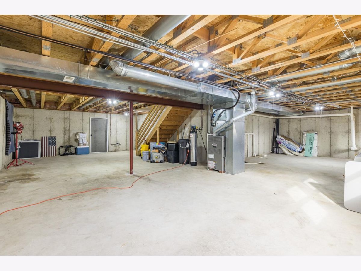
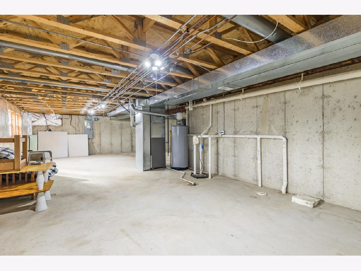
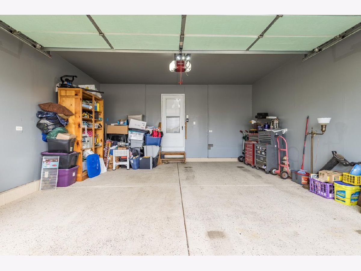
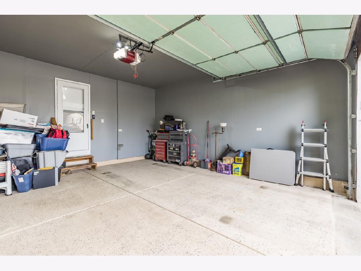
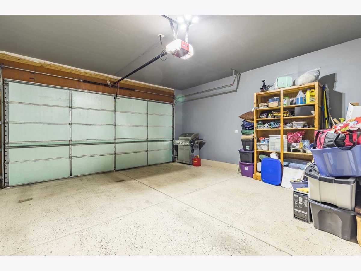
Room Specifics
Total Bedrooms: 4
Bedrooms Above Ground: 4
Bedrooms Below Ground: 0
Dimensions: —
Floor Type: —
Dimensions: —
Floor Type: —
Dimensions: —
Floor Type: —
Full Bathrooms: 3
Bathroom Amenities: —
Bathroom in Basement: 0
Rooms: —
Basement Description: Egress Window
Other Specifics
| 2 | |
| — | |
| — | |
| — | |
| — | |
| 65 X 234 X 202 X 138 | |
| — | |
| — | |
| — | |
| — | |
| Not in DB | |
| — | |
| — | |
| — | |
| — |
Tax History
| Year | Property Taxes |
|---|---|
| 2023 | $5,509 |
Contact Agent
Nearby Similar Homes
Nearby Sold Comparables
Contact Agent
Listing Provided By
Key Realty

