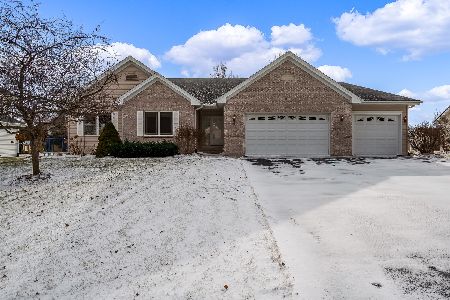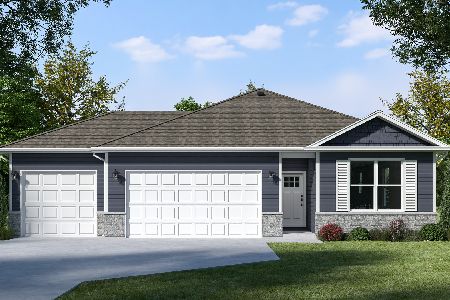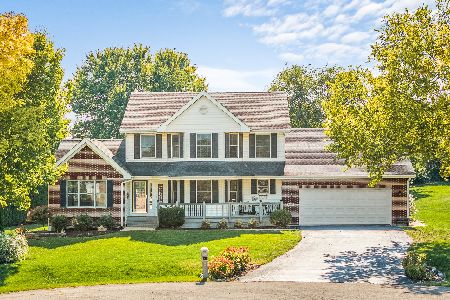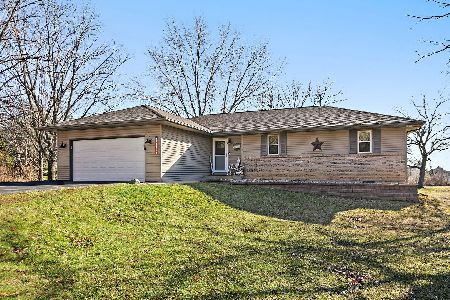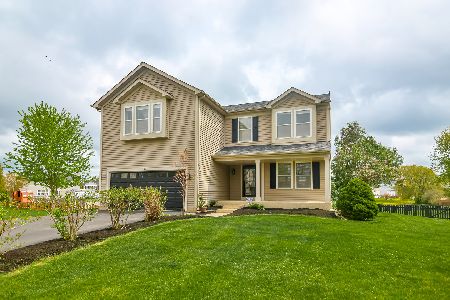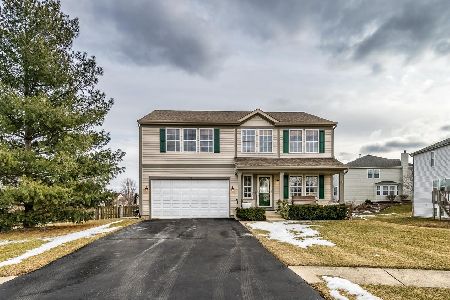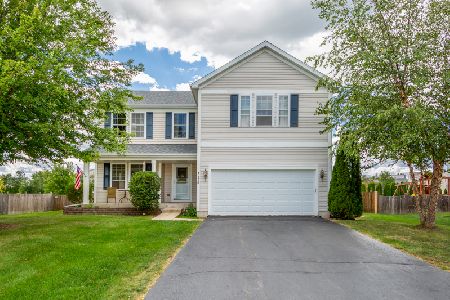337 Thornridge Court, Poplar Grove, Illinois 61065
$339,000
|
Sold
|
|
| Status: | Closed |
| Sqft: | 3,273 |
| Cost/Sqft: | $104 |
| Beds: | 4 |
| Baths: | 4 |
| Year Built: | 2005 |
| Property Taxes: | $5,647 |
| Days On Market: | 1327 |
| Lot Size: | 0,30 |
Description
Amazing 5 bedroom home with an outdoor oasis featuring 2 tier deck, beautiful pool, and picket fence separated to keep pets in their own space if wanted. The home is in a cul-de-sac and backs up to an open area as well. This huge home features an open layout with a large living room opening up to the kitchen opening up to the family room. The formal dining room is currently used as a great office. Huge pantry/utility room with sliding door out to deck across the whole back of the house. Partially exposed basement with large rec room area separated somewhat for theater room with built-in speakers and ceramic tile area that once was a bar area. 1/2 bathroom with laundry tub that could easily be finished with a shower. 5th bedroom with walk-in closet in the basement. All bedrooms upstairs have walk in closets except one which has an extra-long closet. This house is light and bright and ready to move into with almost everything updated.
Property Specifics
| Single Family | |
| — | |
| — | |
| 2005 | |
| — | |
| — | |
| No | |
| 0.3 |
| Boone | |
| — | |
| 0 / Not Applicable | |
| — | |
| — | |
| — | |
| 11422429 | |
| 0511229007 |
Nearby Schools
| NAME: | DISTRICT: | DISTANCE: | |
|---|---|---|---|
|
Grade School
Lincoln Elementary School |
100 | — | |
|
Middle School
Belvidere Central Middle School |
100 | Not in DB | |
|
High School
Belvidere North High School |
100 | Not in DB | |
Property History
| DATE: | EVENT: | PRICE: | SOURCE: |
|---|---|---|---|
| 26 Aug, 2022 | Sold | $339,000 | MRED MLS |
| 30 Jul, 2022 | Under contract | $339,000 | MRED MLS |
| — | Last price change | $345,000 | MRED MLS |
| 2 Jun, 2022 | Listed for sale | $345,000 | MRED MLS |
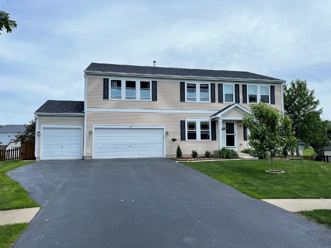
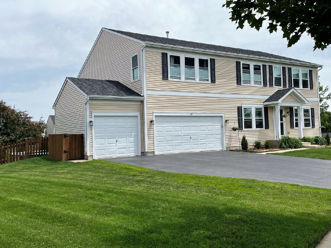
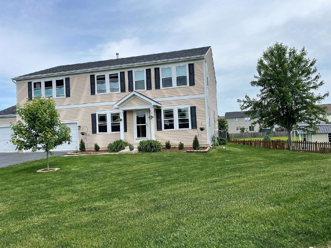
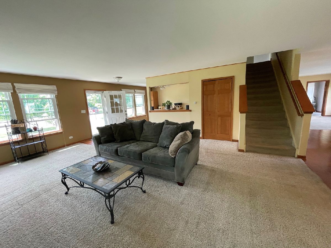
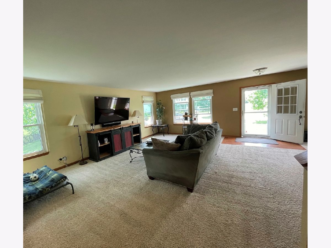
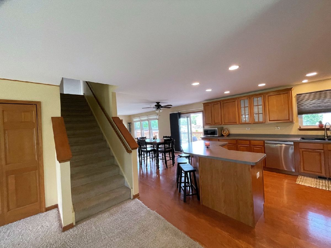
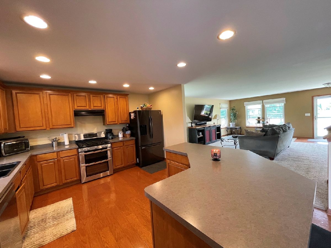
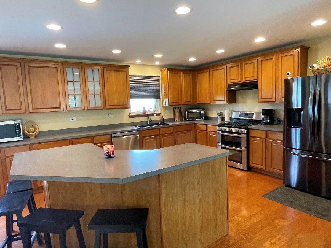
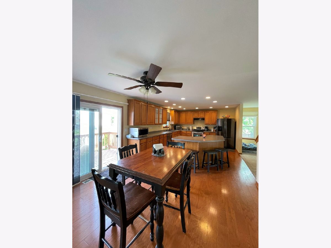
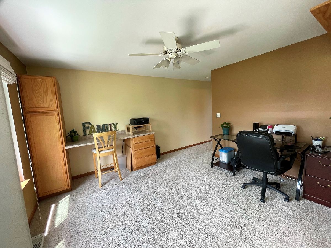
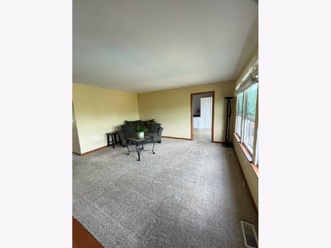
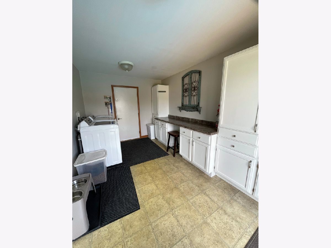
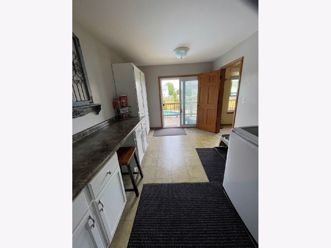
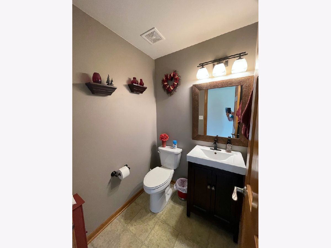
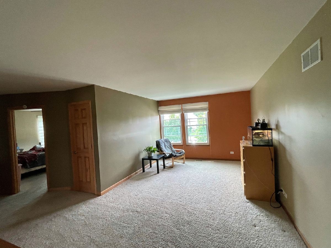
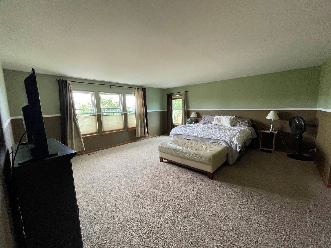
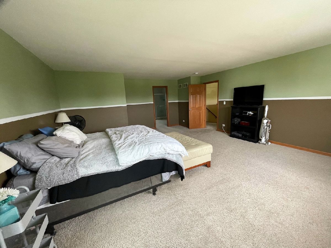
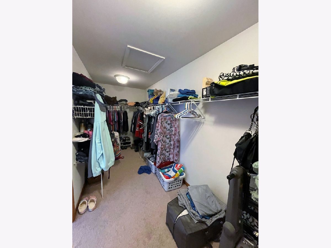
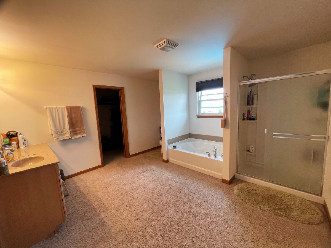
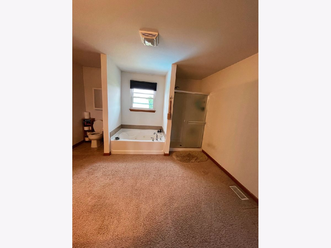
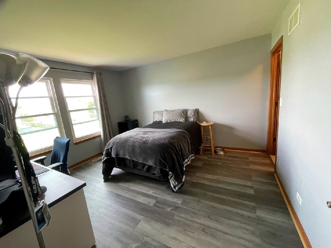
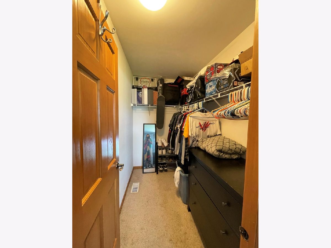
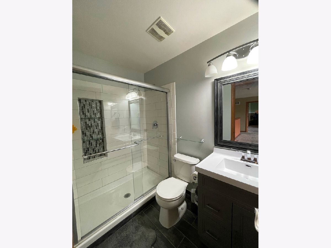
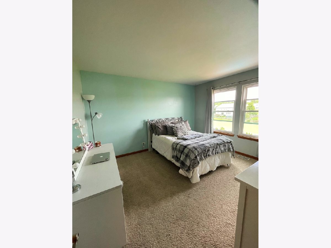
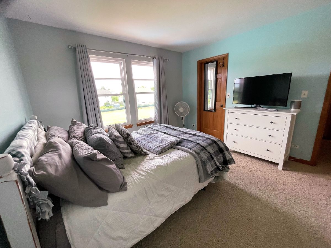
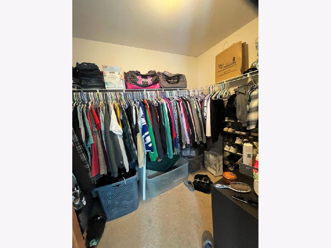
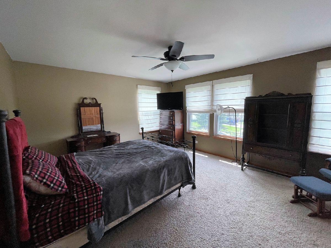
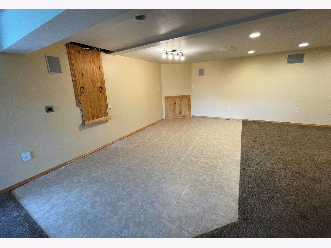
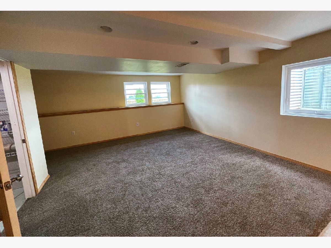
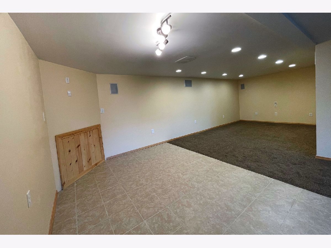
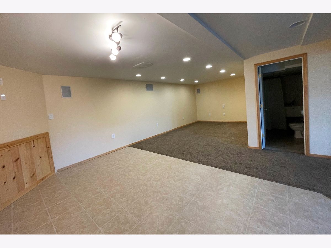
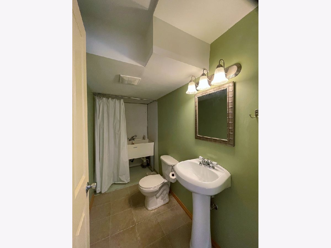
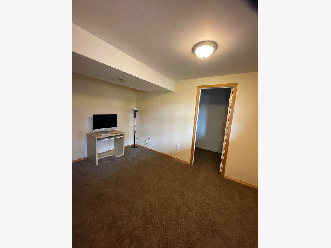
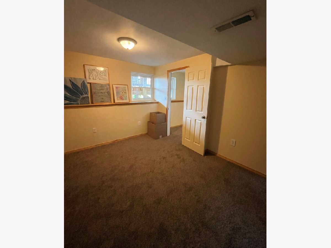
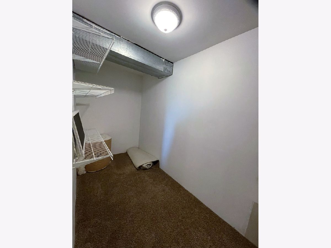
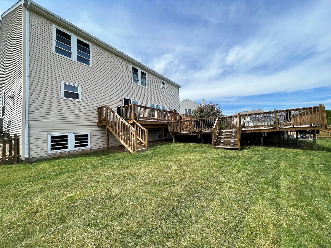
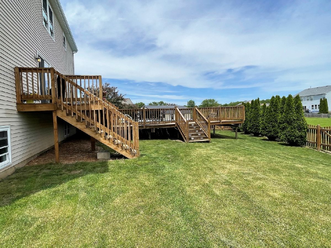
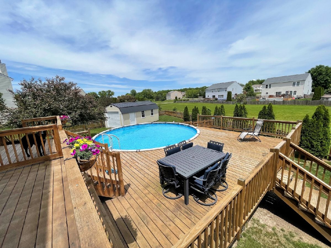
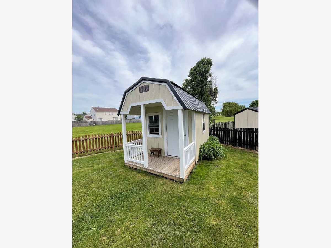
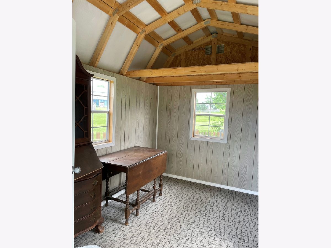
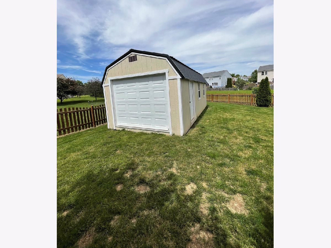
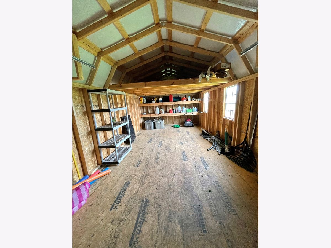
Room Specifics
Total Bedrooms: 5
Bedrooms Above Ground: 4
Bedrooms Below Ground: 1
Dimensions: —
Floor Type: —
Dimensions: —
Floor Type: —
Dimensions: —
Floor Type: —
Dimensions: —
Floor Type: —
Full Bathrooms: 4
Bathroom Amenities: —
Bathroom in Basement: 1
Rooms: —
Basement Description: Finished,Egress Window,Rec/Family Area
Other Specifics
| 3 | |
| — | |
| Asphalt | |
| — | |
| — | |
| 53.35X159.74X114.47X174.41 | |
| — | |
| — | |
| — | |
| — | |
| Not in DB | |
| — | |
| — | |
| — | |
| — |
Tax History
| Year | Property Taxes |
|---|---|
| 2022 | $5,647 |
Contact Agent
Nearby Similar Homes
Nearby Sold Comparables
Contact Agent
Listing Provided By
Keller Williams Realty Signature

