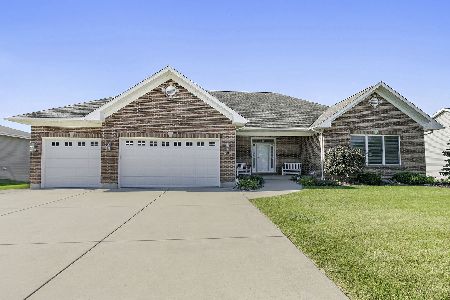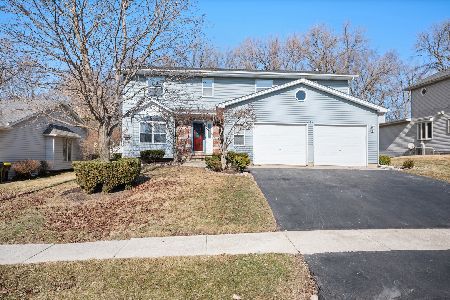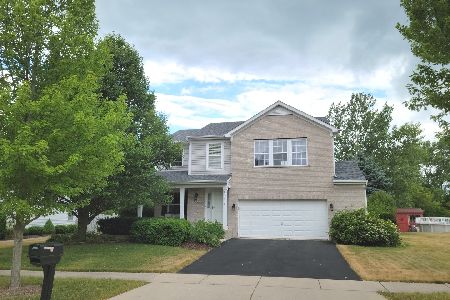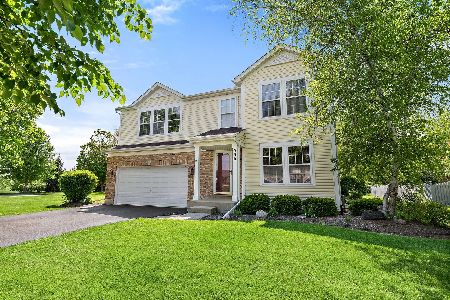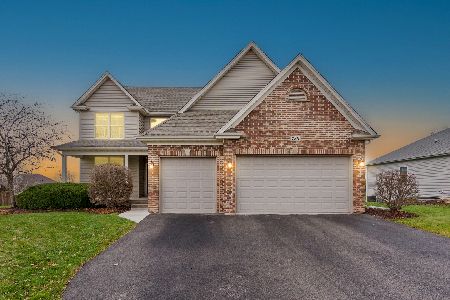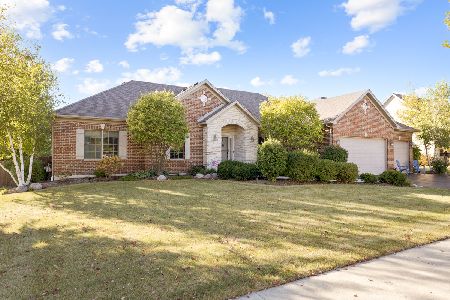329 White Oak Street, Hampshire, Illinois 60140
$391,000
|
Sold
|
|
| Status: | Closed |
| Sqft: | 3,258 |
| Cost/Sqft: | $113 |
| Beds: | 4 |
| Baths: | 3 |
| Year Built: | 2001 |
| Property Taxes: | $7,360 |
| Days On Market: | 1782 |
| Lot Size: | 0,29 |
Description
Fantastic home in peaceful Hampshire, with EZ access to I-90 corridor. Spacious 2-story, "must see inside" to realize the space! Great "flow" for hosting holidays or entertaining, not just a big empty box. Spacious yard, professional low-maint landscaping, mature trees, brick patio w/fire pit, large custom shed. New roof, driveway, and stamped concrete landings/steps. Kitchen updates incl dolomite counters, stainless appliances. New vinyl plank flooring (1st) and carpet (2nd), freshly painted, white trim. Plenty of natural light throughout. Inviting family room fireplace, huge master bed w/sitting area, bath with twin sinks, shower, jet tub, 12x12 walk-in. Spacious bedrooms w/walk-ins, open loft w/walk-in perfect for play area. Finished basement with rec room, bar/arcade, and office, plus utility space with tons of storage shelving and EZ access to mechanicals. Rough-in for bath. Wide jogging/bike path, nearby public park with playground, tennis/basketball.
Property Specifics
| Single Family | |
| — | |
| — | |
| 2001 | |
| Full | |
| — | |
| No | |
| 0.29 |
| Kane | |
| White Oak Ponds | |
| — / Not Applicable | |
| None | |
| Public | |
| Public Sewer | |
| 11051455 | |
| 0127205011 |
Nearby Schools
| NAME: | DISTRICT: | DISTANCE: | |
|---|---|---|---|
|
Grade School
Hampshire Elementary School |
300 | — | |
|
Middle School
Hampshire Middle School |
300 | Not in DB | |
|
High School
Hampshire High School |
300 | Not in DB | |
Property History
| DATE: | EVENT: | PRICE: | SOURCE: |
|---|---|---|---|
| 24 Jun, 2021 | Sold | $391,000 | MRED MLS |
| 8 May, 2021 | Under contract | $369,000 | MRED MLS |
| — | Last price change | $389,000 | MRED MLS |
| 12 Apr, 2021 | Listed for sale | $389,000 | MRED MLS |
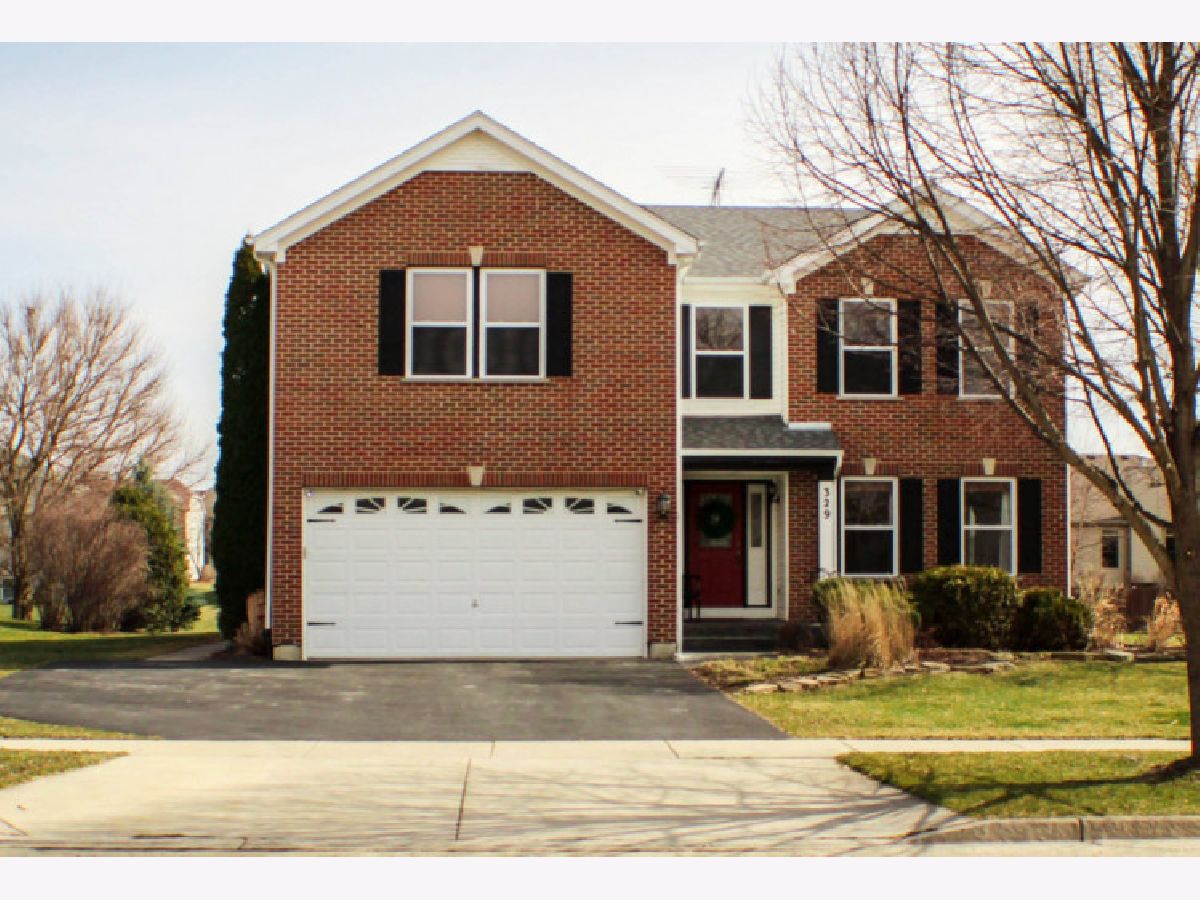
Room Specifics
Total Bedrooms: 4
Bedrooms Above Ground: 4
Bedrooms Below Ground: 0
Dimensions: —
Floor Type: Carpet
Dimensions: —
Floor Type: Carpet
Dimensions: —
Floor Type: Carpet
Full Bathrooms: 3
Bathroom Amenities: Whirlpool,Separate Shower,Double Sink
Bathroom in Basement: 0
Rooms: Office,Recreation Room,Sitting Room,Storage,Loft,Utility Room-Lower Level,Family Room
Basement Description: Finished
Other Specifics
| 2 | |
| Concrete Perimeter | |
| — | |
| — | |
| Landscaped | |
| 84X151 | |
| — | |
| Full | |
| Hot Tub, Bar-Dry, First Floor Laundry | |
| Range, Microwave, Dishwasher, Refrigerator, Washer, Dryer, Disposal, Stainless Steel Appliance(s) | |
| Not in DB | |
| — | |
| — | |
| — | |
| Gas Log |
Tax History
| Year | Property Taxes |
|---|---|
| 2021 | $7,360 |
Contact Agent
Nearby Similar Homes
Nearby Sold Comparables
Contact Agent
Listing Provided By
4 Sale Realty, Inc.

