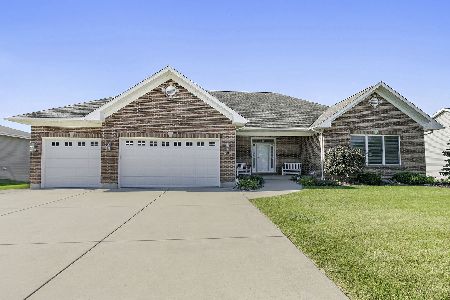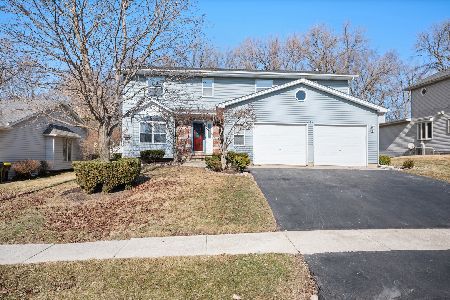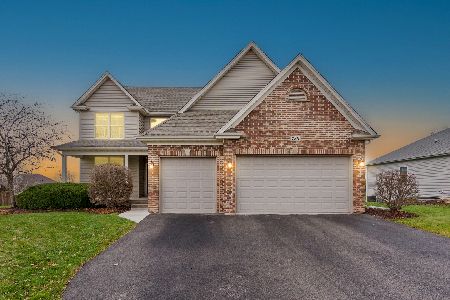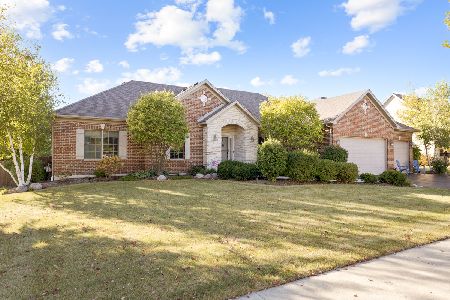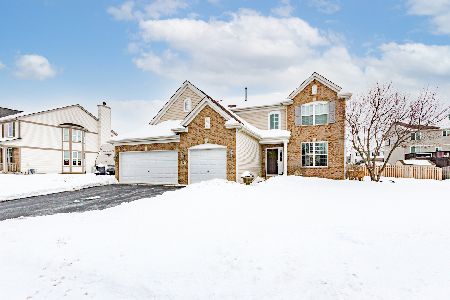726 Bruce Drive, Hampshire, Illinois 60140
$337,500
|
Sold
|
|
| Status: | Closed |
| Sqft: | 2,831 |
| Cost/Sqft: | $124 |
| Beds: | 3 |
| Baths: | 3 |
| Year Built: | 2010 |
| Property Taxes: | $7,481 |
| Days On Market: | 3523 |
| Lot Size: | 0,39 |
Description
Nothing to Do but Move In! This Beautifully Upgraded Ranch Home is Ready for New Owners! Endless Features Include Open Floorplan, Wide-Plank Cherry Hardwood Flooring, Soaring, Vaulted Ceilings, Whole-House Fan, Upgraded Lighting, Full, Finished Basement Doubling the Living Space, and 5+Car Garage with Stairs to Basement! Chef's Kitchen boasts 42" Cabinetry with Crown Molding, Stainless Steel Appliances, Granite Countertops with Breakfast Bar, Island, and Opens to Convenient Office with Granite Countertops and Built-In Shelving! Huge Family Room with Cozy Fireplace and Tons of Natural Light! Master Suite features tray ceiling, walk-in closet, and luxury bath with separate shower/Jacuzzi tub, and double sinks! Full, Finished Basement includes 4th Bedroom, Full Bath, Huge Rec Area, and More! Perfect In-Law Suite! Enjoy the Summer in the Professionally Landscaped Premium Lot with Fenced Yard, Spacious Azek Deck, Gas line for year-round grilling, and Paver Patio! Don't Miss Out!
Property Specifics
| Single Family | |
| — | |
| Ranch | |
| 2010 | |
| Full,English | |
| — | |
| No | |
| 0.39 |
| Kane | |
| Hampshire Highlands | |
| 0 / Not Applicable | |
| None | |
| Public | |
| Public Sewer | |
| 09277692 | |
| 0127225015 |
Nearby Schools
| NAME: | DISTRICT: | DISTANCE: | |
|---|---|---|---|
|
Grade School
Hampshire Elementary School |
300 | — | |
|
Middle School
Hampshire Middle School |
300 | Not in DB | |
|
High School
Hampshire High School |
300 | Not in DB | |
Property History
| DATE: | EVENT: | PRICE: | SOURCE: |
|---|---|---|---|
| 11 Aug, 2016 | Sold | $337,500 | MRED MLS |
| 18 Jul, 2016 | Under contract | $349,900 | MRED MLS |
| 6 Jul, 2016 | Listed for sale | $349,900 | MRED MLS |
Room Specifics
Total Bedrooms: 4
Bedrooms Above Ground: 3
Bedrooms Below Ground: 1
Dimensions: —
Floor Type: Carpet
Dimensions: —
Floor Type: Carpet
Dimensions: —
Floor Type: Wood Laminate
Full Bathrooms: 3
Bathroom Amenities: Whirlpool,Separate Shower,Double Sink
Bathroom in Basement: 1
Rooms: Recreation Room,Exercise Room,Office
Basement Description: Finished
Other Specifics
| 5 | |
| Concrete Perimeter | |
| Asphalt | |
| Deck, Patio, Brick Paver Patio, Storms/Screens | |
| Fenced Yard,Landscaped | |
| 100X168 | |
| Unfinished | |
| Full | |
| Vaulted/Cathedral Ceilings, Bar-Wet, Hardwood Floors, Wood Laminate Floors, First Floor Bedroom, First Floor Full Bath | |
| Double Oven, Microwave, Dishwasher, Refrigerator, Disposal, Stainless Steel Appliance(s) | |
| Not in DB | |
| — | |
| — | |
| — | |
| Gas Log, Gas Starter |
Tax History
| Year | Property Taxes |
|---|---|
| 2016 | $7,481 |
Contact Agent
Nearby Similar Homes
Nearby Sold Comparables
Contact Agent
Listing Provided By
RE/MAX Suburban

