32907 Stone Manor Drive, Grayslake, Illinois 60030
$355,000
|
Sold
|
|
| Status: | Closed |
| Sqft: | 3,852 |
| Cost/Sqft: | $103 |
| Beds: | 4 |
| Baths: | 4 |
| Year Built: | 2001 |
| Property Taxes: | $10,360 |
| Days On Market: | 1963 |
| Lot Size: | 0,00 |
Description
Welcome home to this Grayslake custom townhome!! Beautiful formal entry welcomes you in! This home is a chef and entertainer's dream. Huge Chef's kitchen with high end appliances, huge island, granite countertops and butler's pantry. Sunken bar area and open floorplan make this home perfect for entertaining! Gorgeous hardwood floors throughout first floor, beautiful fireplace and luxury finishes everywhere. Huge Primary suite with updated bath. 2 more large bedrooms with large closets,hall bath and 2nd floor laundry room round out the 2nd floor. This home is bright and beautiful! Full finished walkout basement with high ceilings, a full bath and 4th bedroom/office and plenty of storage . Both a deck and patio area for those beautiful summer bbq's. Dual zoned heating and cooling(second furnace and a/c installed in 2017) and new tankless water heater. Completely maintenance free, no mowing grass or shoveling snow here! This gorgeous home is move in ready!!
Property Specifics
| Condos/Townhomes | |
| 2 | |
| — | |
| 2001 | |
| Full,Walkout | |
| — | |
| No | |
| — |
| Lake | |
| Asters On Almond | |
| 310 / Monthly | |
| Insurance,Exterior Maintenance,Lawn Care,Scavenger,Snow Removal | |
| Lake Michigan,Public | |
| Public Sewer | |
| 10800427 | |
| 07321050150000 |
Nearby Schools
| NAME: | DISTRICT: | DISTANCE: | |
|---|---|---|---|
|
Grade School
Woodland Elementary School |
50 | — | |
|
Middle School
Woodland Middle School |
50 | Not in DB | |
|
High School
Warren Township High School |
121 | Not in DB | |
Property History
| DATE: | EVENT: | PRICE: | SOURCE: |
|---|---|---|---|
| 29 Oct, 2020 | Sold | $355,000 | MRED MLS |
| 12 Aug, 2020 | Under contract | $395,000 | MRED MLS |
| 30 Jul, 2020 | Listed for sale | $395,000 | MRED MLS |
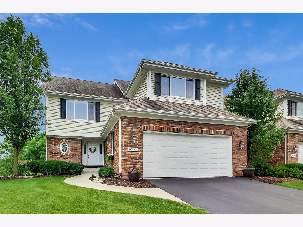
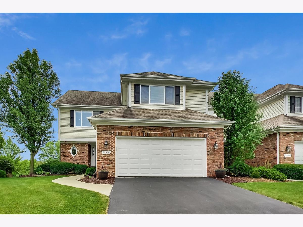
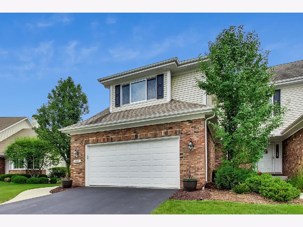
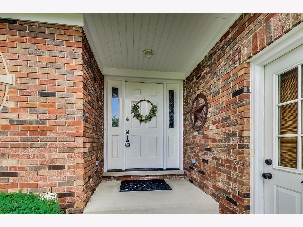
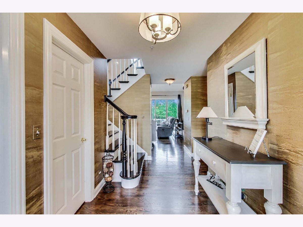
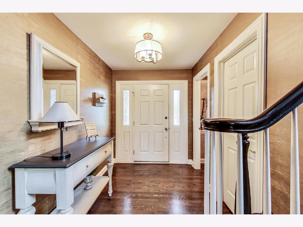
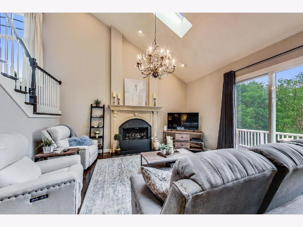
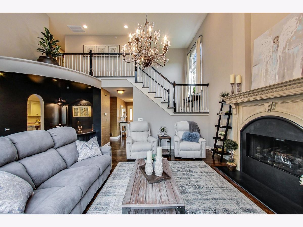
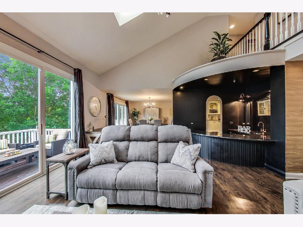
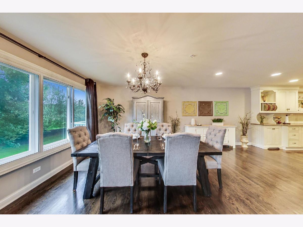
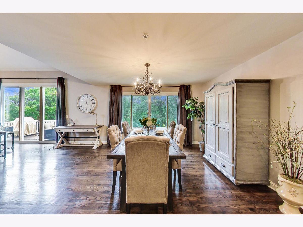
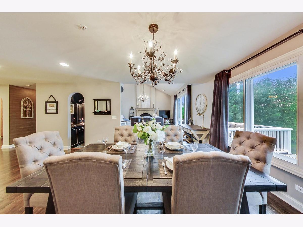
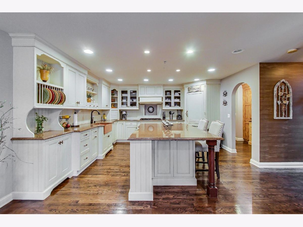
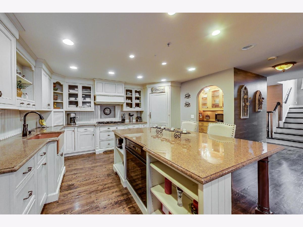
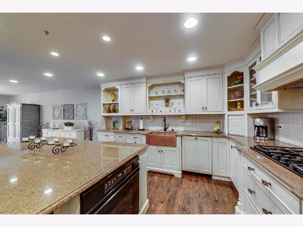
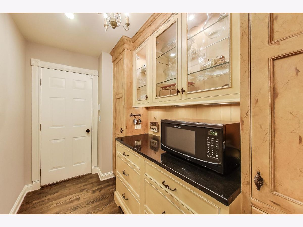
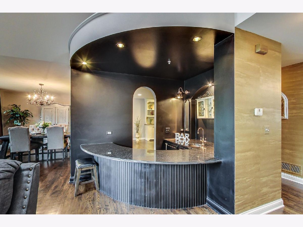
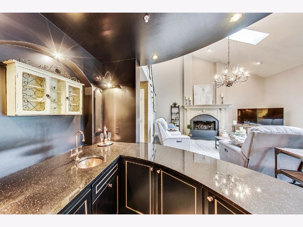
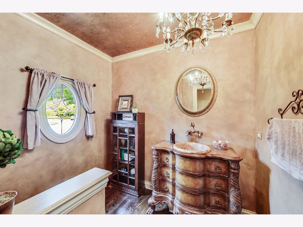
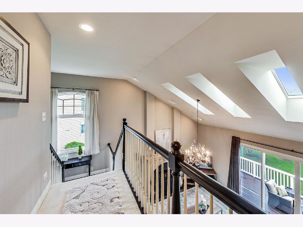
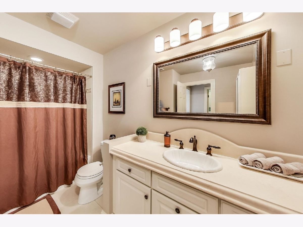
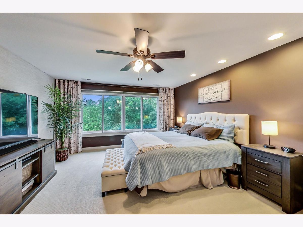
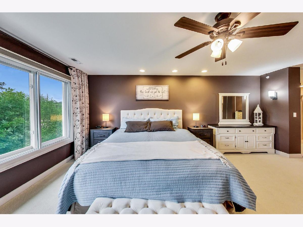
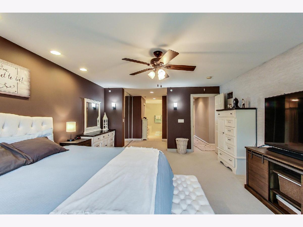
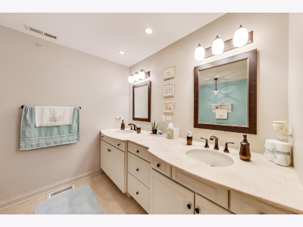
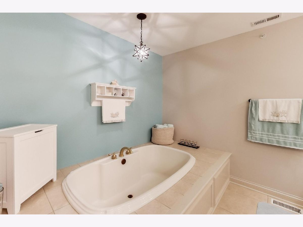
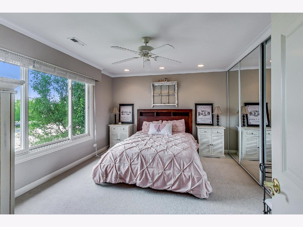
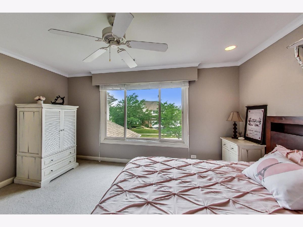
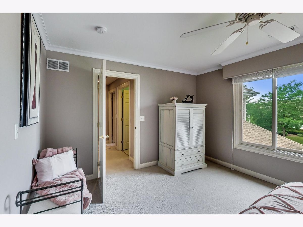
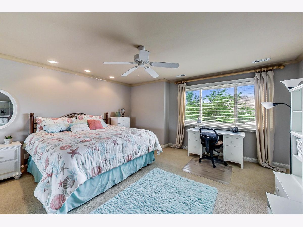
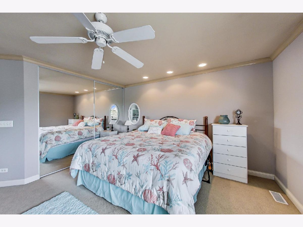
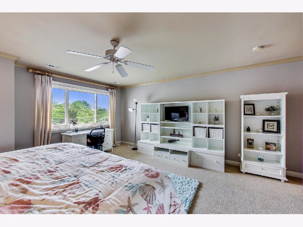
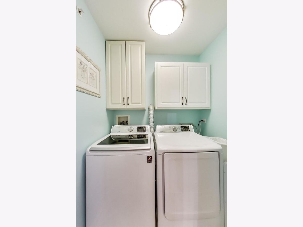
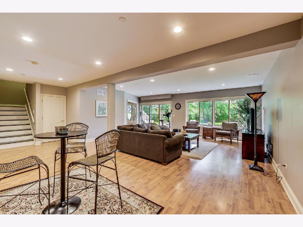
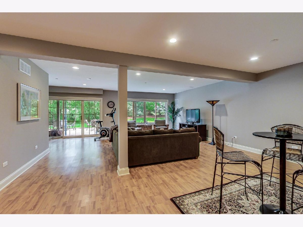
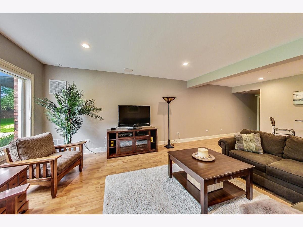
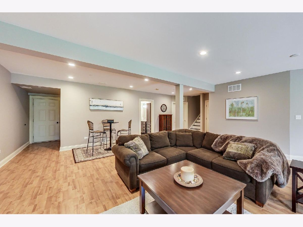
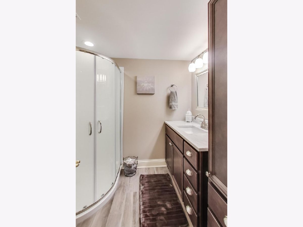
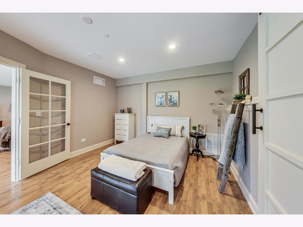
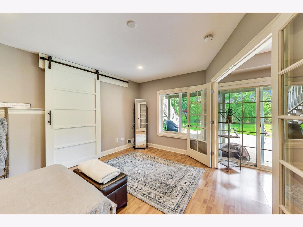
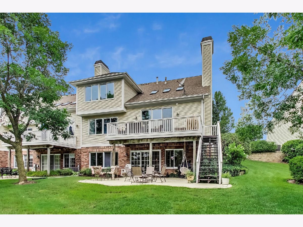
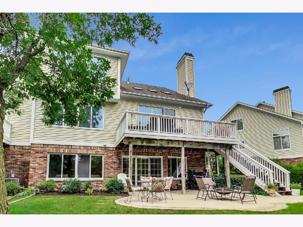
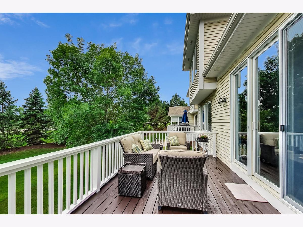
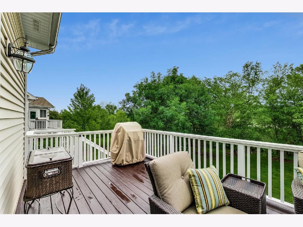
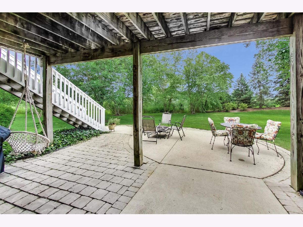
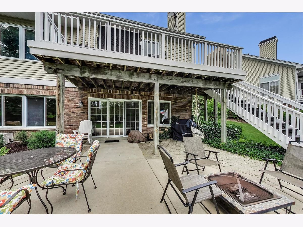
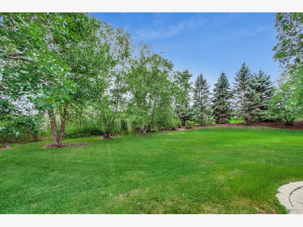
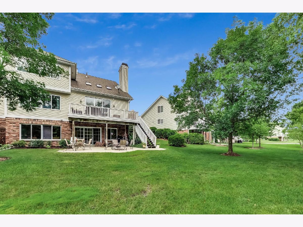
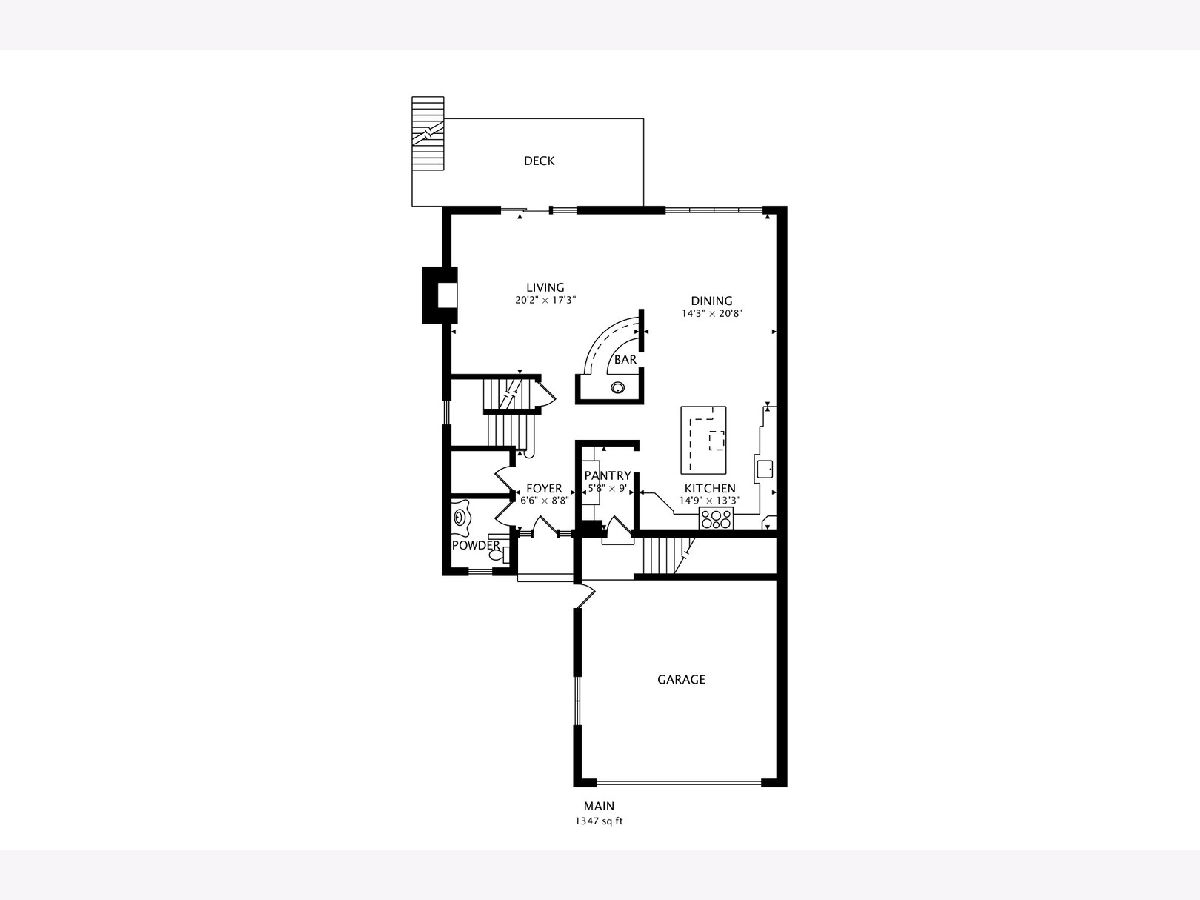
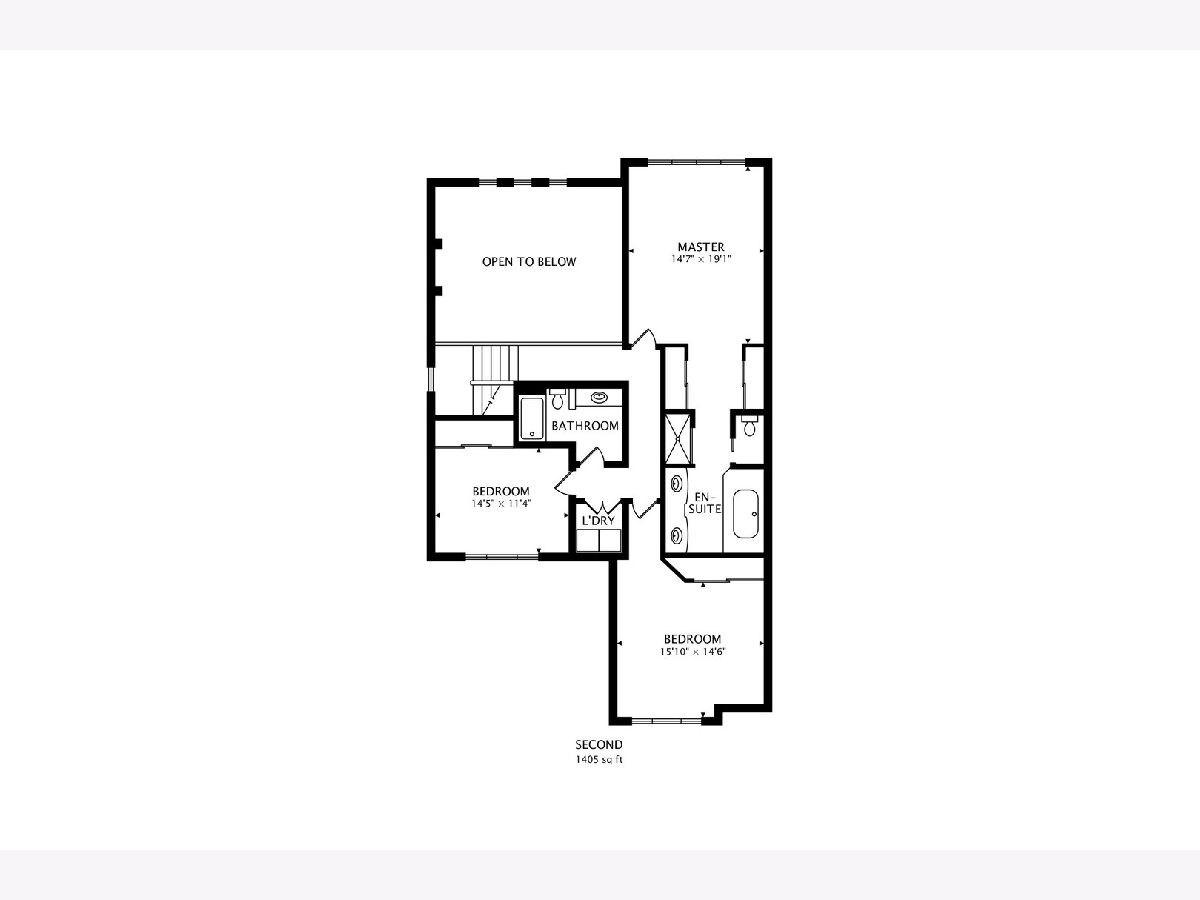
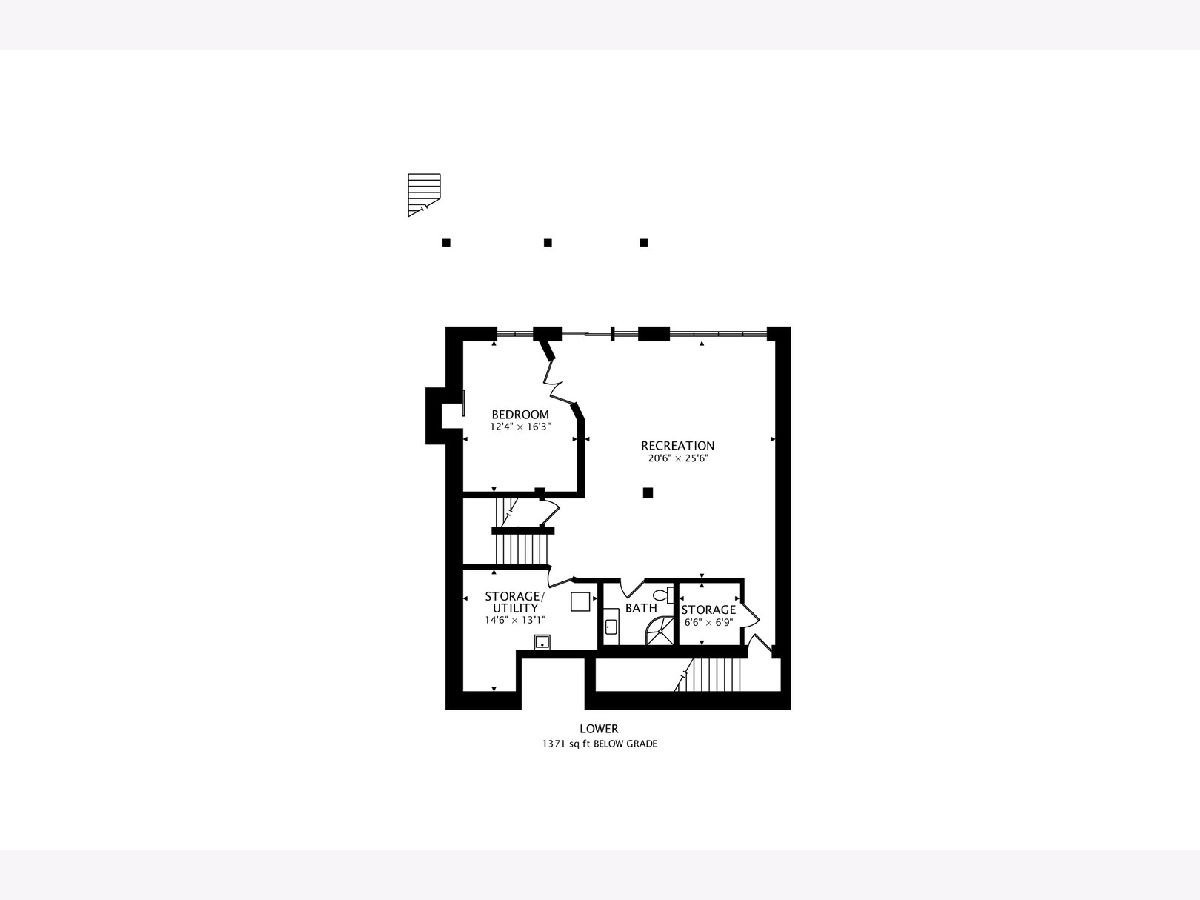
Room Specifics
Total Bedrooms: 4
Bedrooms Above Ground: 4
Bedrooms Below Ground: 0
Dimensions: —
Floor Type: Carpet
Dimensions: —
Floor Type: Carpet
Dimensions: —
Floor Type: Wood Laminate
Full Bathrooms: 4
Bathroom Amenities: Separate Shower,Double Sink,Soaking Tub
Bathroom in Basement: 1
Rooms: Recreation Room,Game Room,Pantry,Foyer
Basement Description: Finished,Exterior Access
Other Specifics
| 2 | |
| Concrete Perimeter | |
| Asphalt | |
| Deck, Patio, Storms/Screens | |
| Wetlands adjacent,Irregular Lot,Landscaped | |
| 43 X 102 X 58 X 107 | |
| — | |
| Full | |
| Vaulted/Cathedral Ceilings, Skylight(s), Bar-Wet, Hardwood Floors, Second Floor Laundry, Storage | |
| Range, Microwave, Dishwasher, Refrigerator, Washer, Dryer, Disposal | |
| Not in DB | |
| — | |
| — | |
| — | |
| Gas Log, Gas Starter |
Tax History
| Year | Property Taxes |
|---|---|
| 2020 | $10,360 |
Contact Agent
Nearby Similar Homes
Nearby Sold Comparables
Contact Agent
Listing Provided By
@properties




