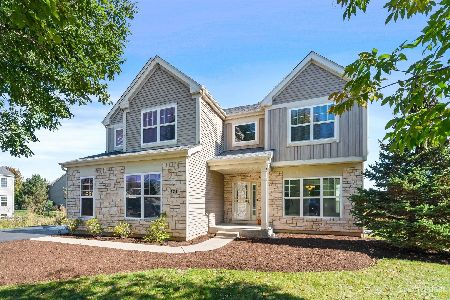3297 Moraine Drive, Aurora, Illinois 60506
$309,500
|
Sold
|
|
| Status: | Closed |
| Sqft: | 3,220 |
| Cost/Sqft: | $102 |
| Beds: | 4 |
| Baths: | 3 |
| Year Built: | 2006 |
| Property Taxes: | $9,803 |
| Days On Market: | 3527 |
| Lot Size: | 0,35 |
Description
Perfect location!Endless Views! Ideal Floor plan! Loaded with upgrades! Every room fresh neutral paint, crisp, clean and spotless. Enjoy cooking in this fabulous kitchen with Maple cabinets/crown molding, Center island w/breakfast bar, hardwood flooring, stunning backsplash, pantry & designer lighting. 2 Story Family room with floor-to-ceiling stone fireplace, volume windows allowing volumes of natural light to flood the room! Luxurious Master Suite with hardwood floors, huge windows, separate cozy sitting area, his-n-hers walk-in closets & private bath with Jacuzzi tub! Main level office/playroom/flex space. 3 Car Garage! Full English Basement with bath rough in. Forty five minute commute to the Chicago. Thirty minutes via I-88 entrance seconds from the home. Express train from Aurora to the city, minutes away for an easy quick commute downtown!
Property Specifics
| Single Family | |
| — | |
| Traditional | |
| 2006 | |
| Full,English | |
| LINDEN C | |
| No | |
| 0.35 |
| Kane | |
| Linden Estates | |
| 360 / Annual | |
| Insurance | |
| Public | |
| Public Sewer | |
| 09245840 | |
| 1426227009 |
Property History
| DATE: | EVENT: | PRICE: | SOURCE: |
|---|---|---|---|
| 18 Apr, 2012 | Sold | $230,000 | MRED MLS |
| 19 Feb, 2012 | Under contract | $230,000 | MRED MLS |
| — | Last price change | $279,900 | MRED MLS |
| 6 Oct, 2010 | Listed for sale | $349,900 | MRED MLS |
| 2 Sep, 2016 | Sold | $309,500 | MRED MLS |
| 23 Jul, 2016 | Under contract | $330,000 | MRED MLS |
| 3 Jun, 2016 | Listed for sale | $330,000 | MRED MLS |
Room Specifics
Total Bedrooms: 4
Bedrooms Above Ground: 4
Bedrooms Below Ground: 0
Dimensions: —
Floor Type: Carpet
Dimensions: —
Floor Type: Carpet
Dimensions: —
Floor Type: Carpet
Full Bathrooms: 3
Bathroom Amenities: Whirlpool,Separate Shower,Double Sink
Bathroom in Basement: 0
Rooms: Foyer,Office
Basement Description: Unfinished,Bathroom Rough-In
Other Specifics
| 3 | |
| Concrete Perimeter | |
| Asphalt | |
| Deck | |
| Landscaped | |
| 67X57X87X64X138 | |
| Unfinished | |
| Full | |
| Vaulted/Cathedral Ceilings, Hardwood Floors | |
| Range, Microwave, Dishwasher, Refrigerator, Washer, Dryer, Disposal | |
| Not in DB | |
| Sidewalks, Street Lights, Street Paved | |
| — | |
| — | |
| Wood Burning, Attached Fireplace Doors/Screen, Gas Starter |
Tax History
| Year | Property Taxes |
|---|---|
| 2012 | $10,632 |
| 2016 | $9,803 |
Contact Agent
Contact Agent
Listing Provided By
Keller Williams Infinity





