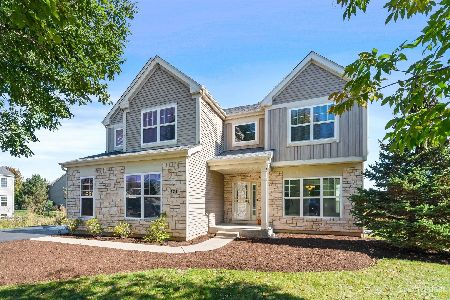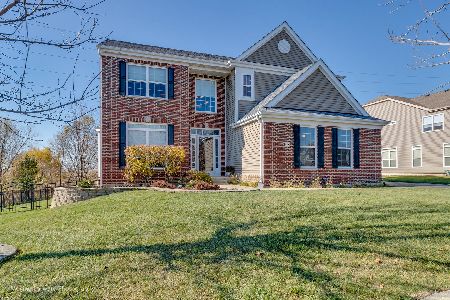3321 Moraine Drive, Aurora, Illinois 60506
$322,000
|
Sold
|
|
| Status: | Closed |
| Sqft: | 3,332 |
| Cost/Sqft: | $102 |
| Beds: | 5 |
| Baths: | 4 |
| Year Built: | 2005 |
| Property Taxes: | $9,724 |
| Days On Market: | 3177 |
| Lot Size: | 0,33 |
Description
Great location with water view.Loaded with upgrades, grand entry, formal dining room w/ bay, spectacular two story family room with wall of windows & fireplace w/ entertainment center, first floor bedroom with full bath, hardwood floors throughout. Gourmet eat-in kitchen with formal breakfast area, tile back splash & pantry closet. Vaulted master bedroom with deluxe bath suite including 2-sink vanity w/ make-up counter, separate shower, soaker tub & separate powder room. Three additional bedrooms and full bath on 2nd level w/ loft area. Large basement w/ laundry. Cozy deck w/ stairs down to paver patio over looking pond. Three car side load garage. Endless vistas.
Property Specifics
| Single Family | |
| — | |
| Traditional | |
| 2005 | |
| Full | |
| THE LINDEN | |
| No | |
| 0.33 |
| Kane | |
| Linden Estates | |
| 398 / Annual | |
| Other | |
| Public | |
| Public Sewer | |
| 09633020 | |
| 1426227007 |
Nearby Schools
| NAME: | DISTRICT: | DISTANCE: | |
|---|---|---|---|
|
Grade School
Mcdole Elementary School |
302 | — | |
|
Middle School
Kaneland Middle School |
302 | Not in DB | |
|
High School
Kaneland Senior High School |
302 | Not in DB | |
Property History
| DATE: | EVENT: | PRICE: | SOURCE: |
|---|---|---|---|
| 10 Aug, 2018 | Sold | $322,000 | MRED MLS |
| 20 Jul, 2018 | Under contract | $340,000 | MRED MLS |
| — | Last price change | $345,000 | MRED MLS |
| 19 May, 2017 | Listed for sale | $345,000 | MRED MLS |
| 2 Dec, 2021 | Sold | $425,000 | MRED MLS |
| 22 Oct, 2021 | Under contract | $419,500 | MRED MLS |
| 19 Oct, 2021 | Listed for sale | $419,500 | MRED MLS |
Room Specifics
Total Bedrooms: 5
Bedrooms Above Ground: 5
Bedrooms Below Ground: 0
Dimensions: —
Floor Type: Carpet
Dimensions: —
Floor Type: Carpet
Dimensions: —
Floor Type: Carpet
Dimensions: —
Floor Type: —
Full Bathrooms: 4
Bathroom Amenities: Whirlpool,Separate Shower,Double Sink
Bathroom in Basement: 0
Rooms: Bedroom 5,Den,Deck,Foyer,Loft
Basement Description: Unfinished,Bathroom Rough-In
Other Specifics
| 3 | |
| Concrete Perimeter | |
| Asphalt | |
| Deck, Brick Paver Patio | |
| Common Grounds | |
| 128X106X129X106 | |
| — | |
| Full | |
| Vaulted/Cathedral Ceilings, Hardwood Floors, First Floor Bedroom, First Floor Full Bath | |
| Range, Dishwasher, Refrigerator, Washer, Dryer | |
| Not in DB | |
| — | |
| — | |
| — | |
| Gas Log, Gas Starter |
Tax History
| Year | Property Taxes |
|---|---|
| 2018 | $9,724 |
| 2021 | $10,895 |
Contact Agent
Nearby Sold Comparables
Contact Agent
Listing Provided By
Charles Rutenberg Realty of IL






