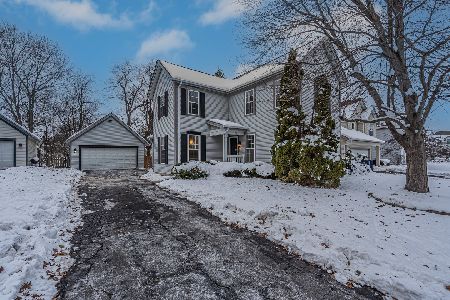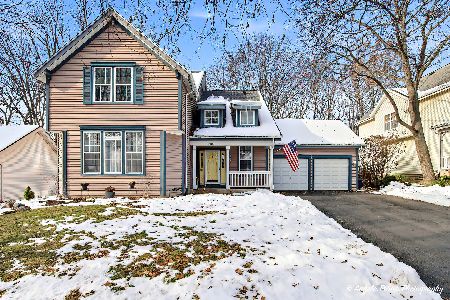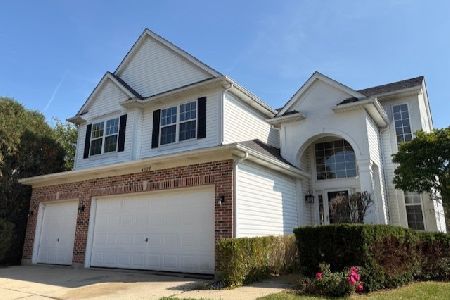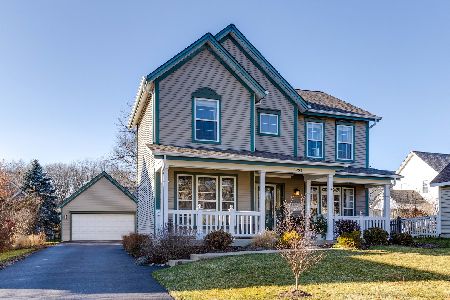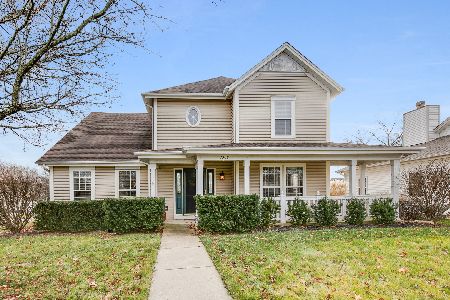3298 Hampshire Lane, Waukegan, Illinois 60085
$195,000
|
Sold
|
|
| Status: | Closed |
| Sqft: | 2,312 |
| Cost/Sqft: | $90 |
| Beds: | 3 |
| Baths: | 3 |
| Year Built: | 1997 |
| Property Taxes: | $8,442 |
| Days On Market: | 5192 |
| Lot Size: | 0,00 |
Description
Gurnee dist #56 Schools!Fabulous subdivision complete with pond to fish,steps to lovely park. Gorgeous home priced to sell!New carpet in 2007,recently painted home,New fenced yard,decorative brick patio,gas fireplace insert,newer 75 gal.HW heater,Newer refrig&dishwasher.Gleaming hardwood floors,3bedrooms up PLUS first floor den. Vaulted ceilings in family room open to kitchen.Great pantry. New roof. Lovely!
Property Specifics
| Single Family | |
| — | |
| Victorian | |
| 1997 | |
| Partial | |
| 2 STORY | |
| No | |
| — |
| Lake | |
| — | |
| 200 / Annual | |
| Other | |
| Public | |
| Public Sewer | |
| 07943828 | |
| 07032040150000 |
Property History
| DATE: | EVENT: | PRICE: | SOURCE: |
|---|---|---|---|
| 11 May, 2012 | Sold | $195,000 | MRED MLS |
| 4 Apr, 2012 | Under contract | $209,000 | MRED MLS |
| — | Last price change | $219,000 | MRED MLS |
| 12 Nov, 2011 | Listed for sale | $219,000 | MRED MLS |
| 1 Feb, 2024 | Sold | $369,500 | MRED MLS |
| 22 Dec, 2023 | Under contract | $359,900 | MRED MLS |
| 12 Dec, 2023 | Listed for sale | $359,900 | MRED MLS |
Room Specifics
Total Bedrooms: 3
Bedrooms Above Ground: 3
Bedrooms Below Ground: 0
Dimensions: —
Floor Type: Carpet
Dimensions: —
Floor Type: Carpet
Full Bathrooms: 3
Bathroom Amenities: Separate Shower,Double Sink
Bathroom in Basement: 0
Rooms: Den
Basement Description: Unfinished,Crawl
Other Specifics
| 2 | |
| Concrete Perimeter | |
| Asphalt | |
| Patio | |
| Fenced Yard,Irregular Lot,Landscaped | |
| 60X126.92X60X126.62 | |
| Full | |
| Full | |
| Vaulted/Cathedral Ceilings | |
| Range, Microwave, Dishwasher, Refrigerator, Disposal | |
| Not in DB | |
| Sidewalks, Street Lights, Street Paved | |
| — | |
| — | |
| Gas Starter |
Tax History
| Year | Property Taxes |
|---|---|
| 2012 | $8,442 |
| 2024 | $10,744 |
Contact Agent
Nearby Similar Homes
Nearby Sold Comparables
Contact Agent
Listing Provided By
RE/MAX Showcase

