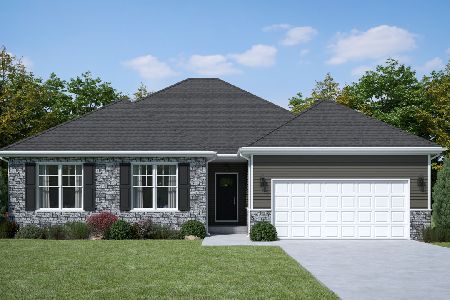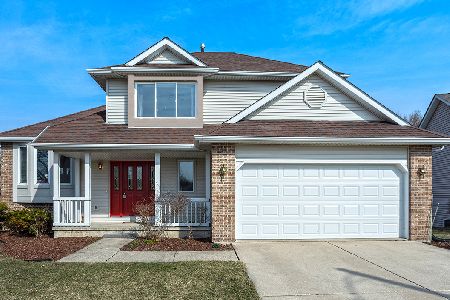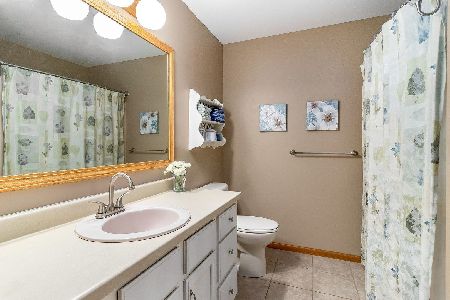3299 Meadow Trail, Dekalb, Illinois 60115
$393,000
|
Sold
|
|
| Status: | Closed |
| Sqft: | 3,100 |
| Cost/Sqft: | $129 |
| Beds: | 4 |
| Baths: | 4 |
| Year Built: | 2000 |
| Property Taxes: | $10,284 |
| Days On Market: | 1468 |
| Lot Size: | 0,61 |
Description
This 4-bedroom 3.5 bath Craftsman provides over 4,000 sf of finished living space. It was a custom-built 2 story Frank Lloyd Wright inspired home sitting on .6-acre lot backing up to woods. Huge 1st floor master with a generous suite and freshly remodeled double walk-in tile shower. Open concept great room with distinctive fireplace and that view! Sit in the sunroom and watch the deer and fox roam the back yard. Entertain in the large, finished basement with wet bar and full bath. Fabulous maple woodwork and 6 pane doors give the feel of quality of times gone by. Much special lighting was done by the owner. Distinctive outdoor lighting, under cabinet lighting, electric on a switch over the fireplace, on the shelf in the master and lighting the glass block above the entrance closet. Home also features a large deck with access from the master bedroom and sunroom off kitchen. Basement access from the oversize garage. Almost new Kitchen Aide stainless black appliances, new water heater and a 50 yr roof help delay maintenance. All woodwork was hand milled on site when the house was built. Custom art pieces in the living room (over fireplace and under high windows) and dining room are offered with the house. This house is truly one of a kind. BE SURE TO WATCH THE VIRTUAL TOUR!
Property Specifics
| Single Family | |
| — | |
| — | |
| 2000 | |
| — | |
| — | |
| No | |
| 0.61 |
| De Kalb | |
| — | |
| — / Not Applicable | |
| — | |
| — | |
| — | |
| 11313642 | |
| 0801362003 |
Property History
| DATE: | EVENT: | PRICE: | SOURCE: |
|---|---|---|---|
| 29 Apr, 2022 | Sold | $393,000 | MRED MLS |
| 30 Mar, 2022 | Under contract | $399,000 | MRED MLS |
| — | Last price change | $425,000 | MRED MLS |
| 27 Jan, 2022 | Listed for sale | $435,000 | MRED MLS |
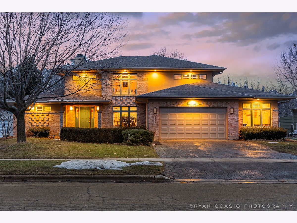
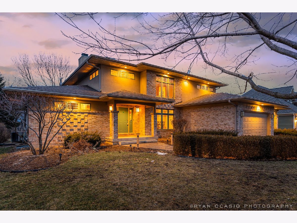
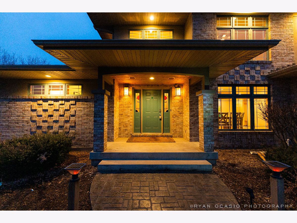
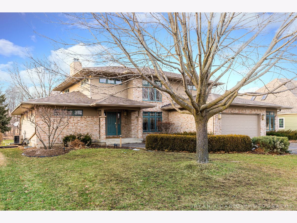
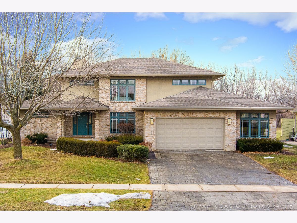
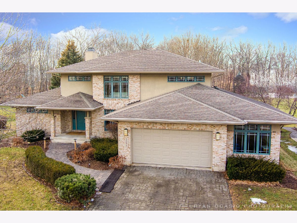
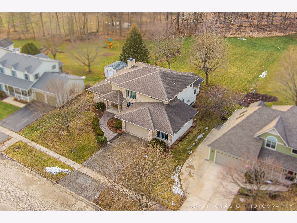
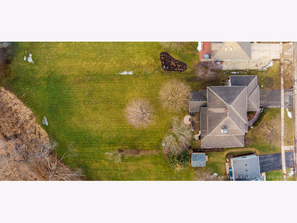
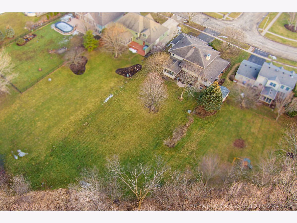
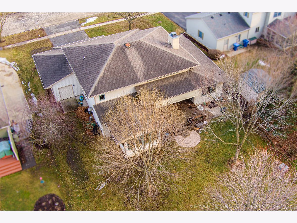
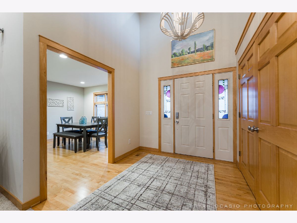
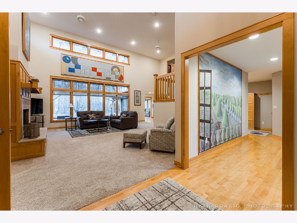
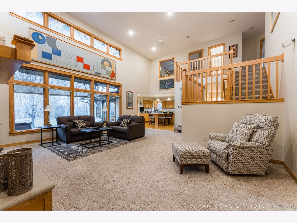
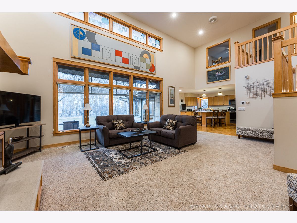
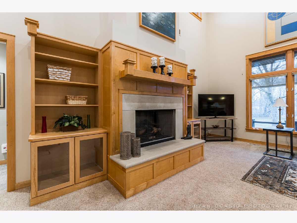
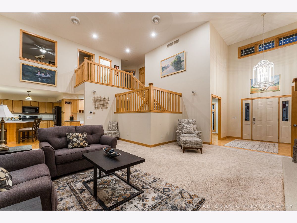
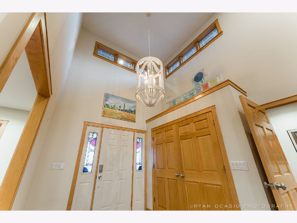
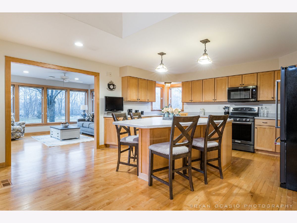
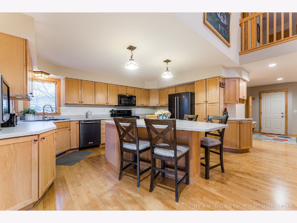
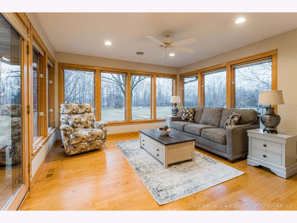
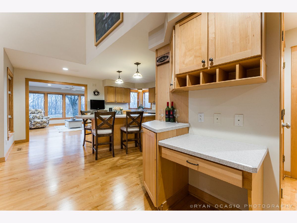
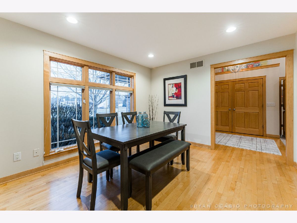
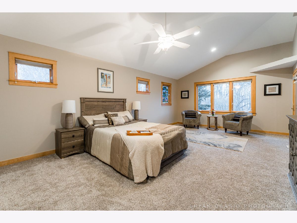
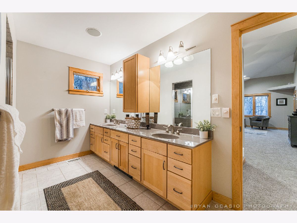
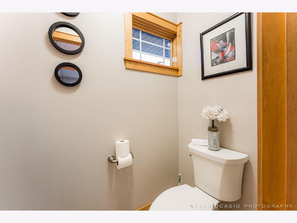
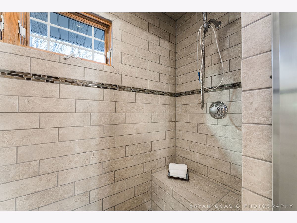
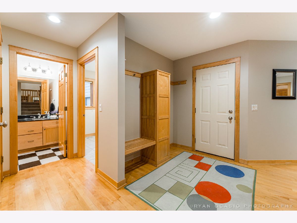
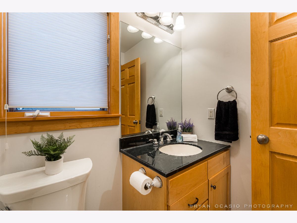
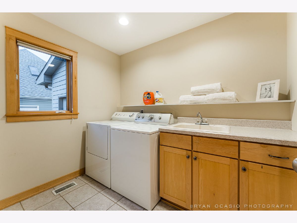
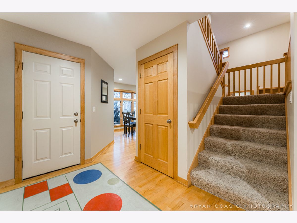
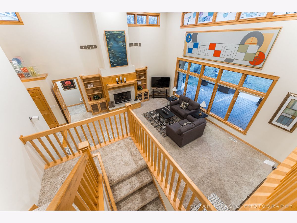
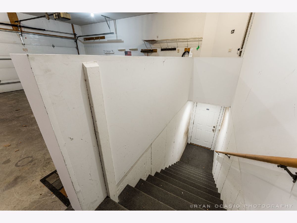
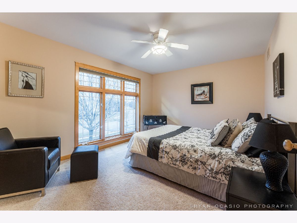
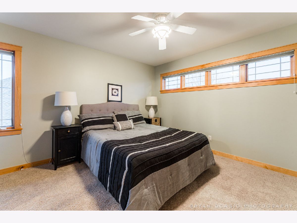
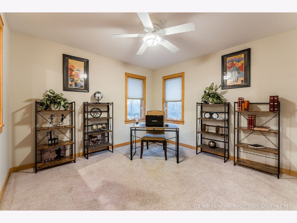
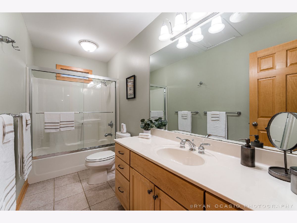
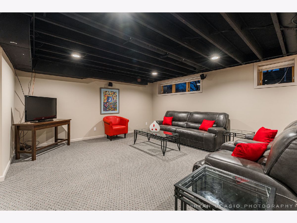
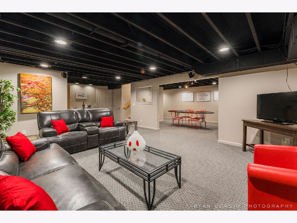
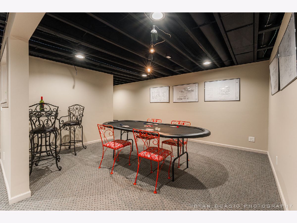
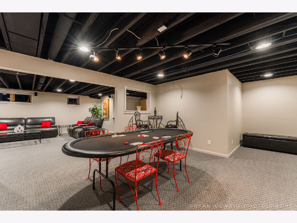
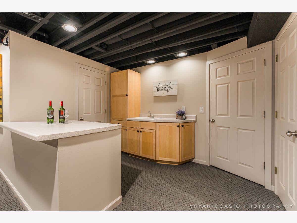
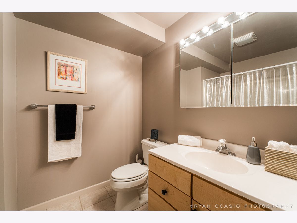
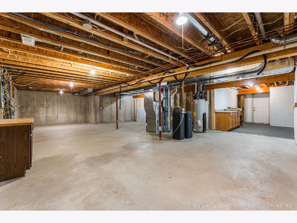
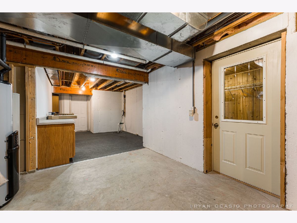
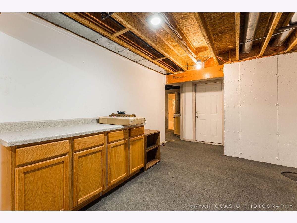
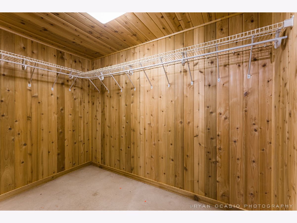
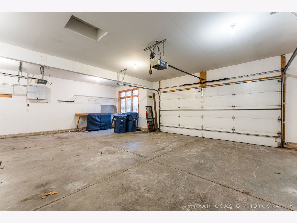
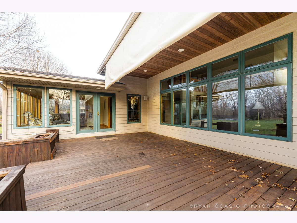
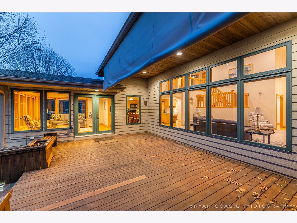
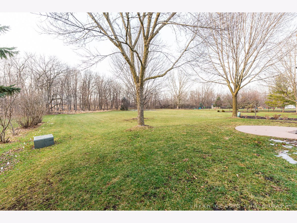
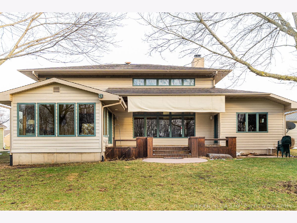
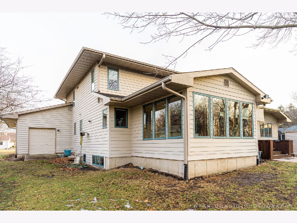
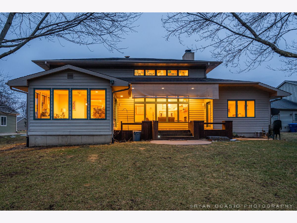
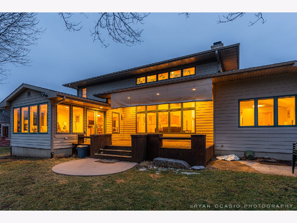
Room Specifics
Total Bedrooms: 4
Bedrooms Above Ground: 4
Bedrooms Below Ground: 0
Dimensions: —
Floor Type: —
Dimensions: —
Floor Type: —
Dimensions: —
Floor Type: —
Full Bathrooms: 4
Bathroom Amenities: Separate Shower,Double Shower
Bathroom in Basement: 1
Rooms: —
Basement Description: Partially Finished
Other Specifics
| 2 | |
| — | |
| — | |
| — | |
| — | |
| 6.27 X 80 X 297.21 X 113.6 | |
| — | |
| — | |
| — | |
| — | |
| Not in DB | |
| — | |
| — | |
| — | |
| — |
Tax History
| Year | Property Taxes |
|---|---|
| 2022 | $10,284 |
Contact Agent
Nearby Similar Homes
Nearby Sold Comparables
Contact Agent
Listing Provided By
Castle View Real Estate


