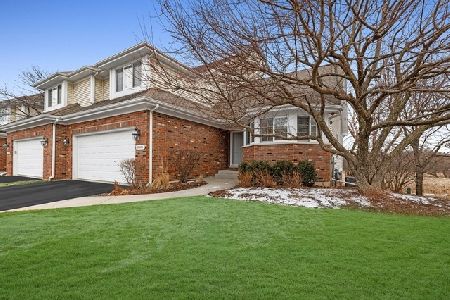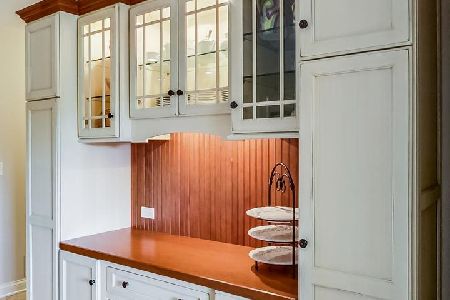32991 Stone Manor Drive, Grayslake, Illinois 60030
$355,000
|
Sold
|
|
| Status: | Closed |
| Sqft: | 2,440 |
| Cost/Sqft: | $148 |
| Beds: | 3 |
| Baths: | 4 |
| Year Built: | 1999 |
| Property Taxes: | $10,439 |
| Days On Market: | 1767 |
| Lot Size: | 0,00 |
Description
This is it! A main floor master in The Asters on Almond. Your new home with everything you wanted. A Paver walk leads to the front door. Inside you will find hardwood floors and a beautiful gas fireplace (could be wood if you want). The kitchen features Jenn-Air and Bosch appliances. A tray ceiling accents the elegant dining room. Relax and enjoy nature in the 3-season room. Take a look at the luxurious bedroom suite with a view of the conservancy. In the master bath you will find the jetted tub, big walk in shower, double sinks, and walk-in closet. Upstairs highlights include two more bedrooms with walk-in closets and a Jack & Jill bath. The loft is perfect for an office, exercise area, or whatever suits your needs. Don't miss the finished English basement, including an extra bedroom, full bath, family room w/built in TV, bar and wine cooler. Systems include a Central Vacuum, newer furnace, new water heater and battery back-up sump pump.
Property Specifics
| Condos/Townhomes | |
| 2 | |
| — | |
| 1999 | |
| Full,English | |
| SAND PIPER | |
| No | |
| — |
| Lake | |
| Asters On Almond | |
| 335 / Monthly | |
| Exterior Maintenance,Lawn Care,Scavenger,Snow Removal | |
| Lake Michigan,Public | |
| Public Sewer | |
| 10992919 | |
| 07321050010000 |
Nearby Schools
| NAME: | DISTRICT: | DISTANCE: | |
|---|---|---|---|
|
High School
Warren Township High School |
121 | Not in DB | |
Property History
| DATE: | EVENT: | PRICE: | SOURCE: |
|---|---|---|---|
| 23 Apr, 2021 | Sold | $355,000 | MRED MLS |
| 5 Mar, 2021 | Under contract | $360,000 | MRED MLS |
| 11 Feb, 2021 | Listed for sale | $360,000 | MRED MLS |
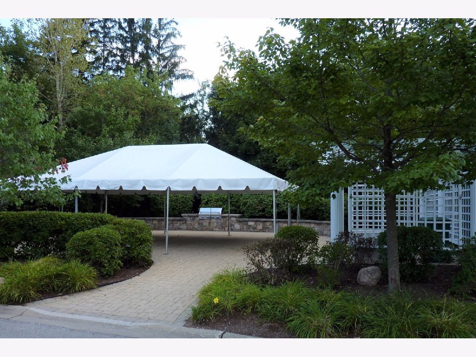
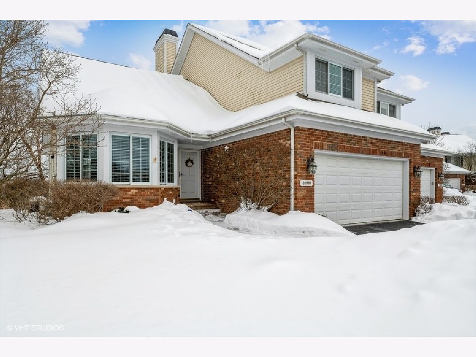
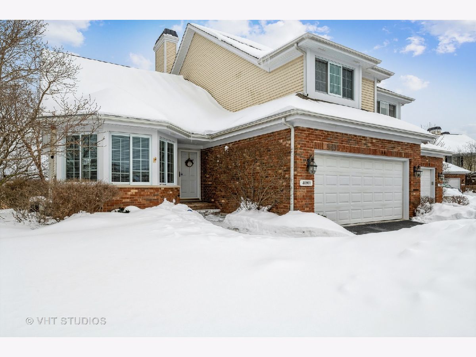
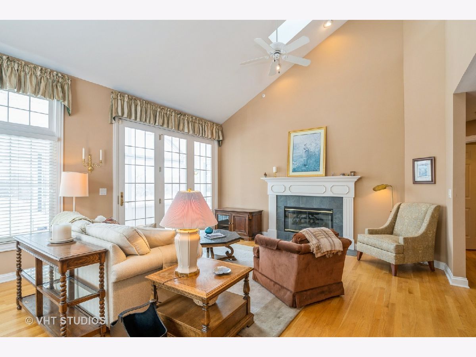
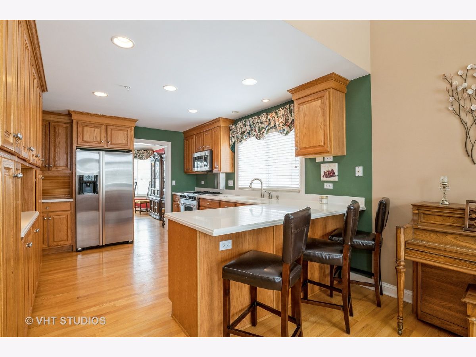
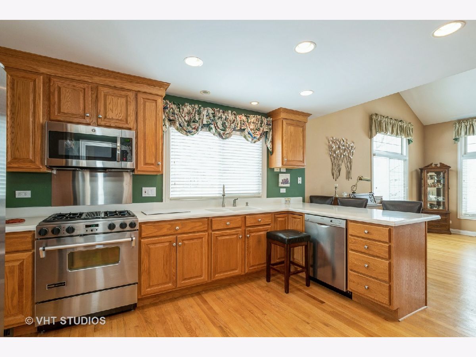
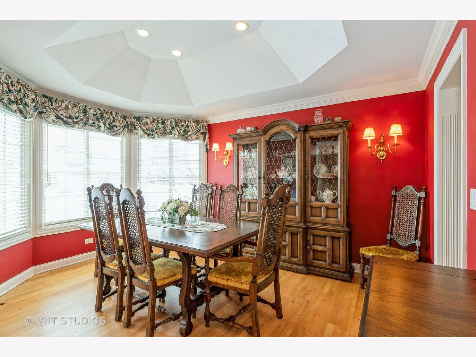
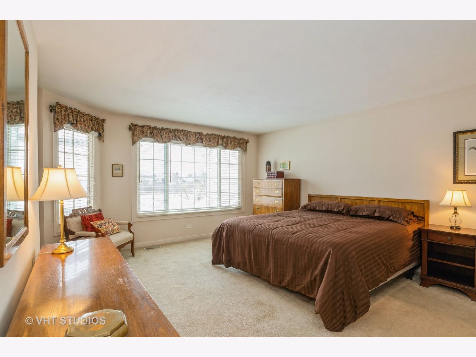
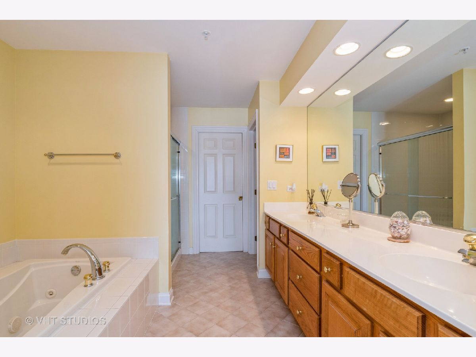
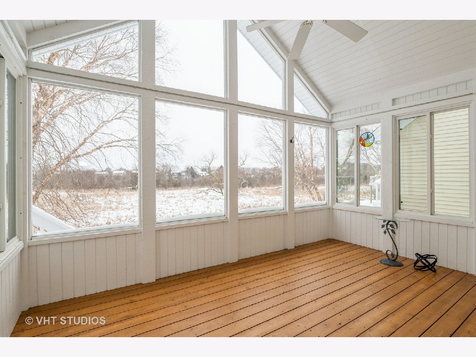
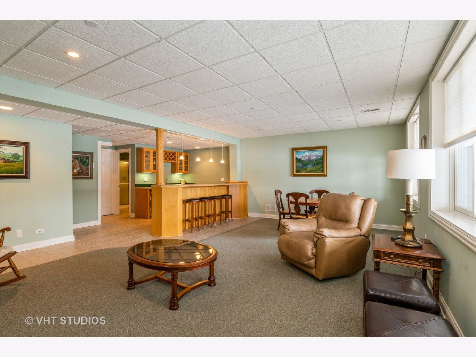
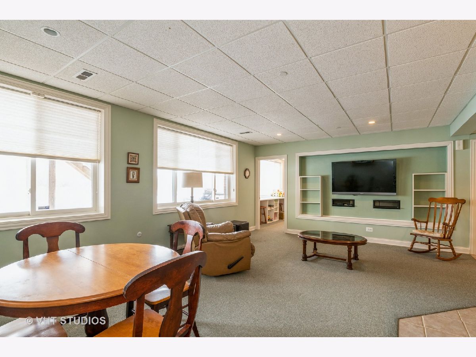
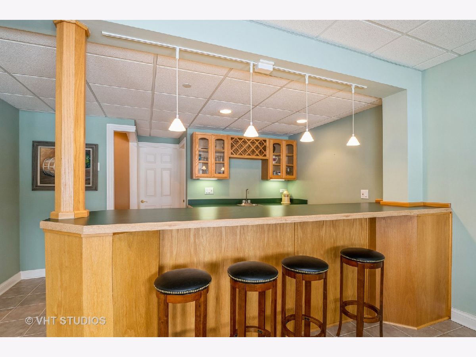
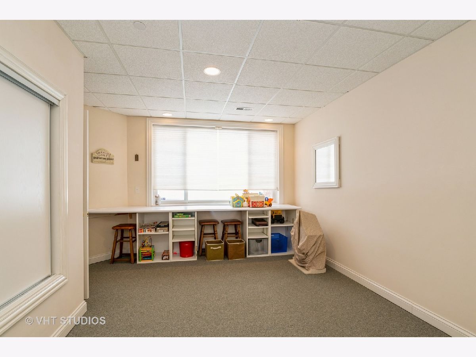
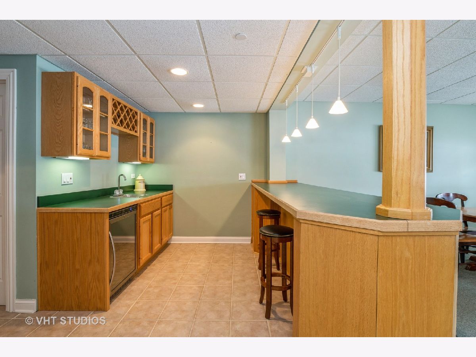
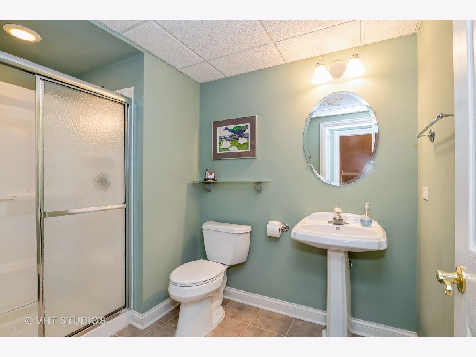
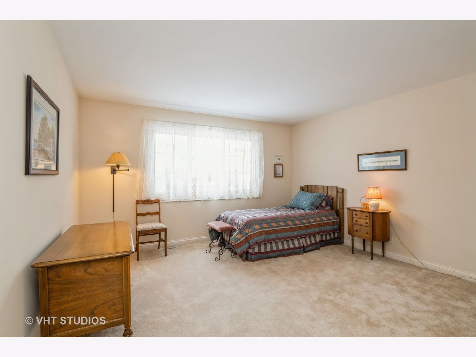
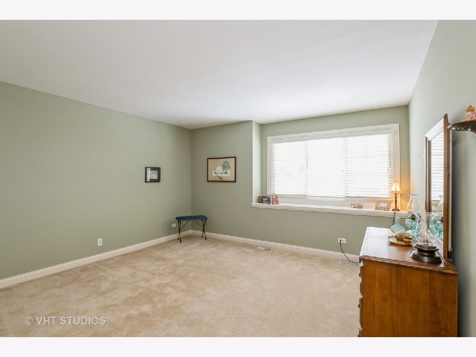
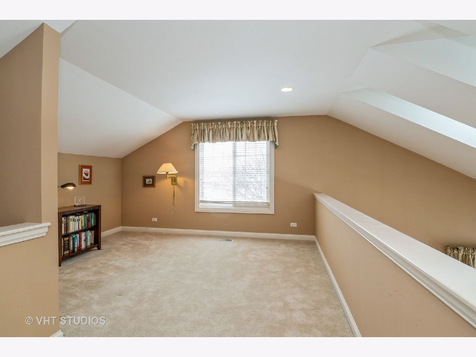
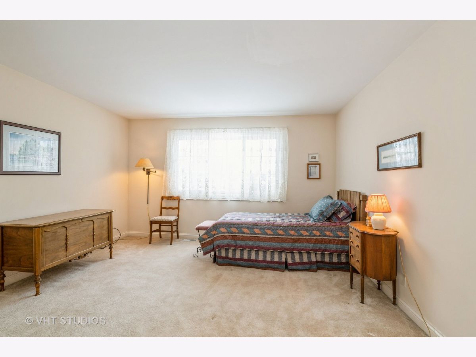
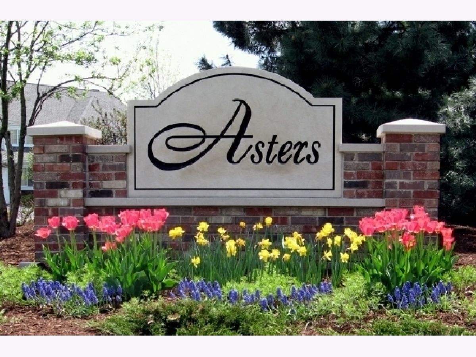
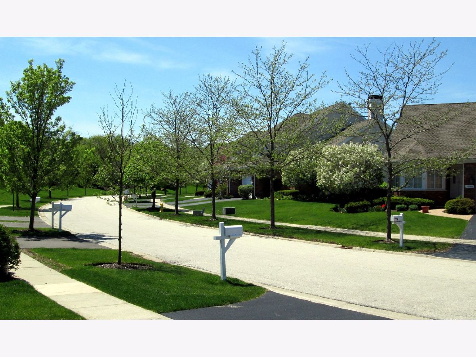
Room Specifics
Total Bedrooms: 4
Bedrooms Above Ground: 3
Bedrooms Below Ground: 1
Dimensions: —
Floor Type: Carpet
Dimensions: —
Floor Type: Carpet
Dimensions: —
Floor Type: Carpet
Full Bathrooms: 4
Bathroom Amenities: Whirlpool,Separate Shower,Double Sink
Bathroom in Basement: 1
Rooms: Loft,Enclosed Porch,Family Room
Basement Description: Finished
Other Specifics
| 2 | |
| Concrete Perimeter | |
| Asphalt | |
| Deck, Patio, Porch, Porch Screened, Storms/Screens, End Unit, Cable Access | |
| Nature Preserve Adjacent,Irregular Lot,Landscaped,Backs to Open Grnd,Sidewalks | |
| 106 X 90 X 133 X 30 | |
| — | |
| Full | |
| Vaulted/Cathedral Ceilings, Skylight(s), Bar-Wet, Hardwood Floors, First Floor Bedroom, First Floor Laundry, First Floor Full Bath, Walk-In Closet(s), Coffered Ceiling(s), Special Millwork, Drapes/Blinds, Separate Dining Room | |
| Range, Microwave, Dishwasher, Refrigerator, Washer, Dryer, Disposal, Stainless Steel Appliance(s), Wine Refrigerator, Range Hood, Water Softener Owned | |
| Not in DB | |
| — | |
| — | |
| Ceiling Fan, Central Vacuum, Patio, Screened Porch, Skylights | |
| Gas Log |
Tax History
| Year | Property Taxes |
|---|---|
| 2021 | $10,439 |
Contact Agent
Nearby Similar Homes
Nearby Sold Comparables
Contact Agent
Listing Provided By
Baird & Warner

