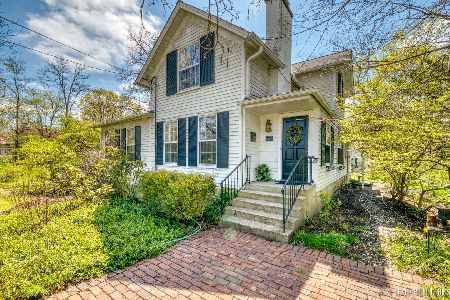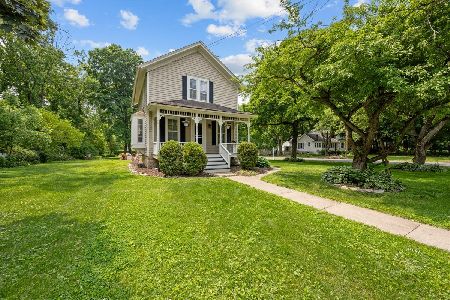32W131 Army Trail Road, Wayne, Illinois 60184
$540,000
|
Sold
|
|
| Status: | Closed |
| Sqft: | 2,307 |
| Cost/Sqft: | $206 |
| Beds: | 4 |
| Baths: | 3 |
| Year Built: | 1886 |
| Property Taxes: | $7,484 |
| Days On Market: | 957 |
| Lot Size: | 0,00 |
Description
Welcome to historic downtown Wayne! For the first time in nearly 45 yrs this remarkable home is available for purchase. Offering an unparalleled charm and plenty of modern conveniences suitable for a comfortable lifestyle. This home was built in 1886 and originally owned by Albert D. Trull, who was the postmaster for 24 yrs. Situated in an excellent location on the Flag Day parade route and Blessing of the Hounds event, this home is an absolute gem. Upon entry, you will immediately appreciate the stunning woodwork and intricate detailing synonymous with historic homes. The home's original hardwood floors remain intact and add additional character to the atmosphere. Meticulously updated, the home has 3 bedrooms on the second floor and a 4th bedroom/office on the main floor that would be suitable as a first floor primary or in-law suite. The kitchen retains the charm with original St Charles cabinets and contains 3 fully updated bathrooms that blend beautifully with the elegant design of the home. A fireplace graces the living room, adding a cozy ambiance to cold winter days. The back porch and a large artfully landscaped backyard oasis offer plenty of space for outdoor entertaining. The home's location is perfect, being situated in downtown Wayne on one acre of land, steps away from the elementary school and IL Prairie Path. Don't miss this opportunity to own a piece of history in charming downtown Wayne - get in touch with us today to schedule your showing! Be sure to check out the video home tour on Vimeo tour ID 838394078
Property Specifics
| Single Family | |
| — | |
| — | |
| 1886 | |
| — | |
| — | |
| No | |
| — |
| Du Page | |
| — | |
| 0 / Not Applicable | |
| — | |
| — | |
| — | |
| 11803173 | |
| 0118403005 |
Nearby Schools
| NAME: | DISTRICT: | DISTANCE: | |
|---|---|---|---|
|
Grade School
Wayne Elementary School |
46 | — | |
|
Middle School
Kenyon Woods Middle School |
46 | Not in DB | |
|
High School
South Elgin High School |
46 | Not in DB | |
Property History
| DATE: | EVENT: | PRICE: | SOURCE: |
|---|---|---|---|
| 25 Aug, 2023 | Sold | $540,000 | MRED MLS |
| 27 Jun, 2023 | Under contract | $475,000 | MRED MLS |
| 21 Jun, 2023 | Listed for sale | $475,000 | MRED MLS |
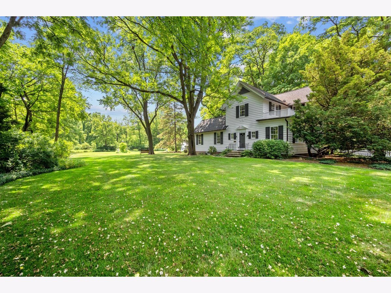
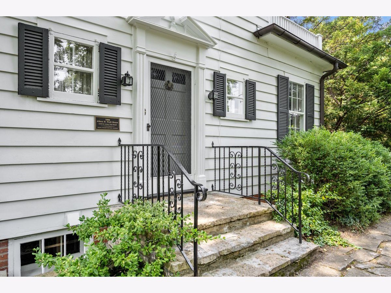
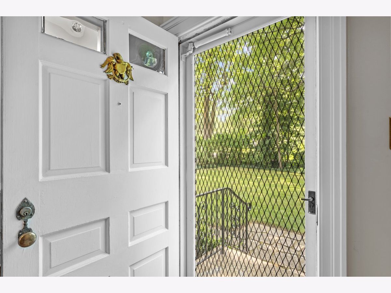
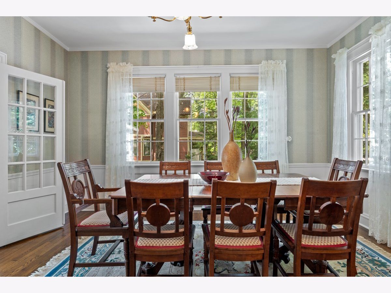
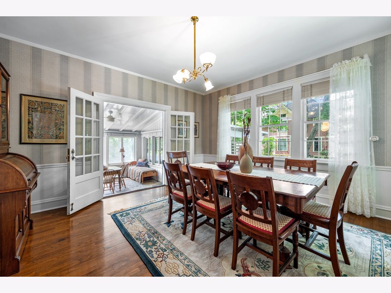
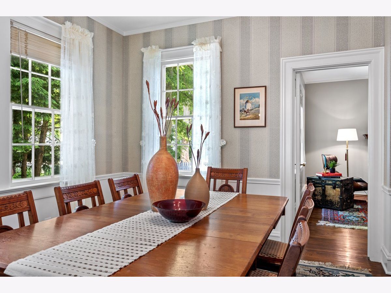
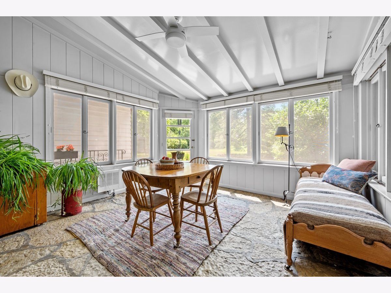
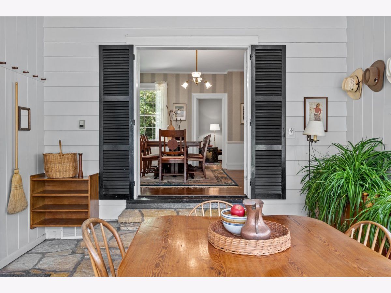
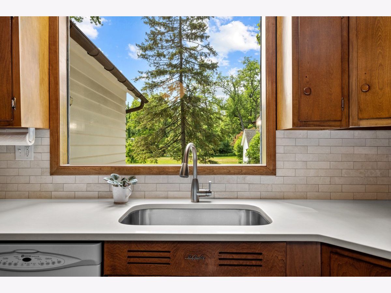
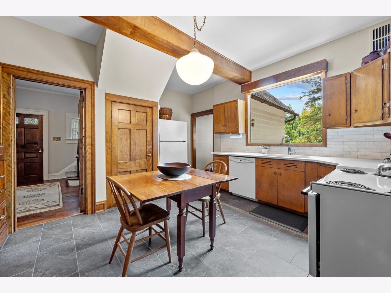
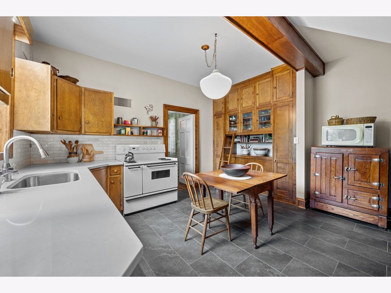
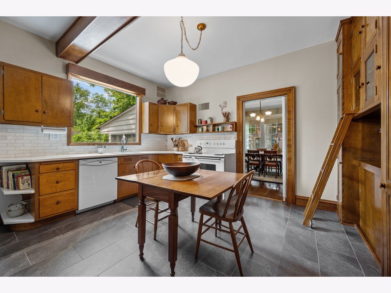
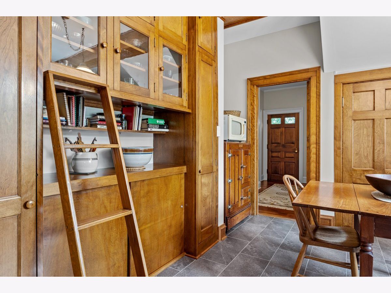
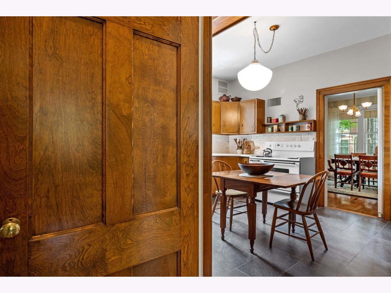
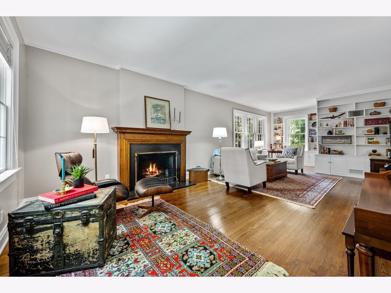
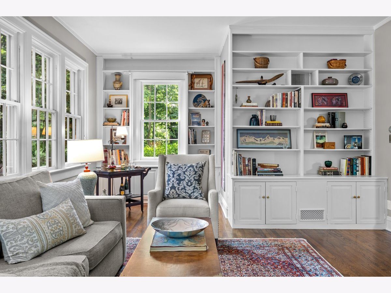
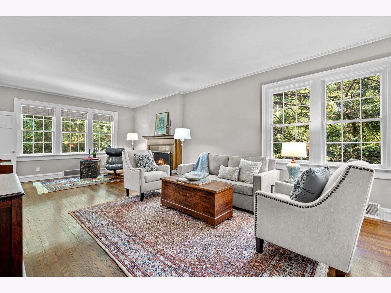
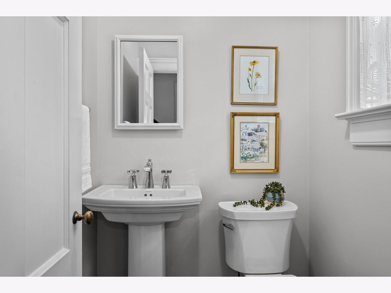
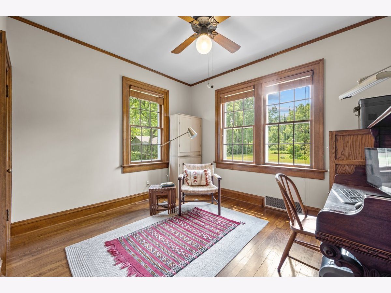
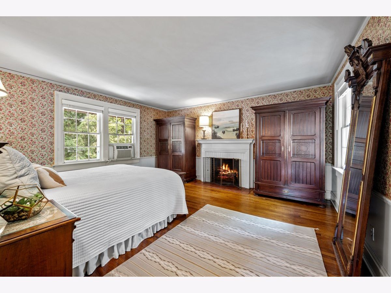
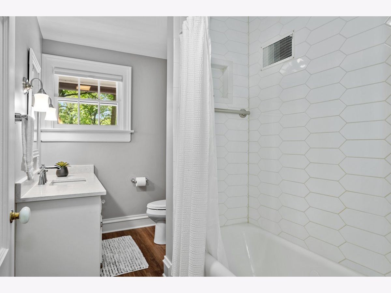
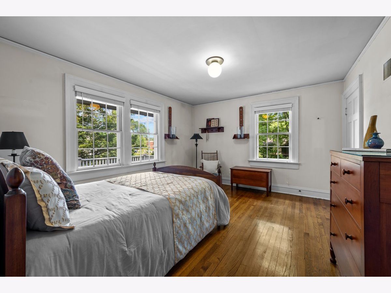
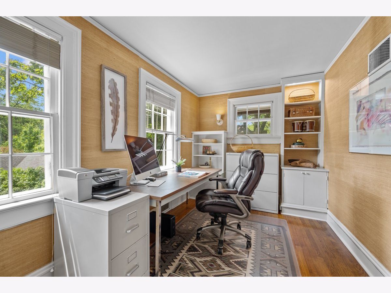
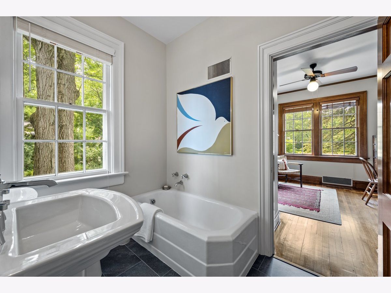
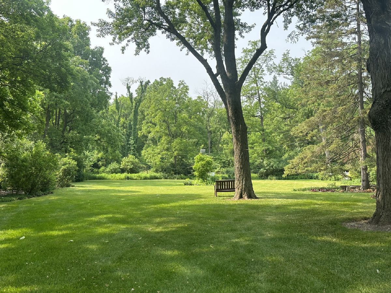
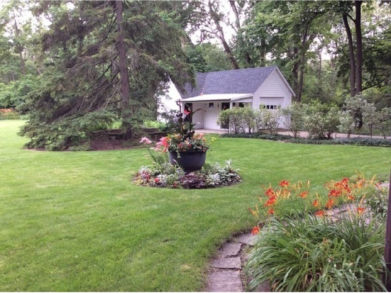
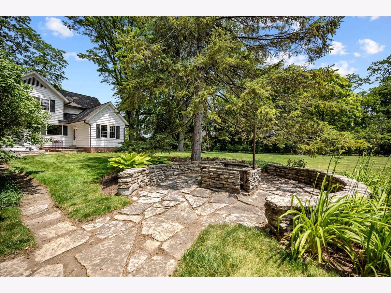
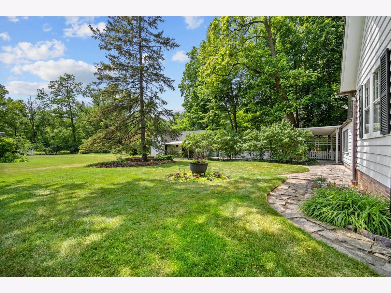
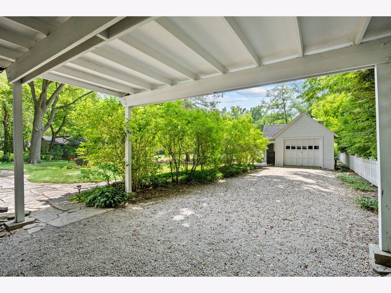
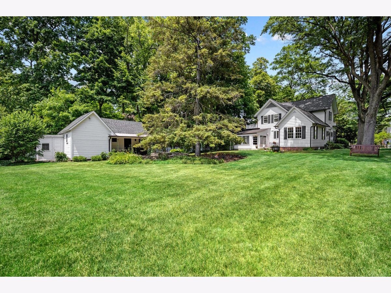
Room Specifics
Total Bedrooms: 4
Bedrooms Above Ground: 4
Bedrooms Below Ground: 0
Dimensions: —
Floor Type: —
Dimensions: —
Floor Type: —
Dimensions: —
Floor Type: —
Full Bathrooms: 3
Bathroom Amenities: Soaking Tub
Bathroom in Basement: 0
Rooms: —
Basement Description: Unfinished
Other Specifics
| 1.5 | |
| — | |
| Gravel | |
| — | |
| — | |
| 132X266X132X266 | |
| Pull Down Stair | |
| — | |
| — | |
| — | |
| Not in DB | |
| — | |
| — | |
| — | |
| — |
Tax History
| Year | Property Taxes |
|---|---|
| 2023 | $7,484 |
Contact Agent
Nearby Similar Homes
Nearby Sold Comparables
Contact Agent
Listing Provided By
Baird & Warner Fox Valley - Geneva

