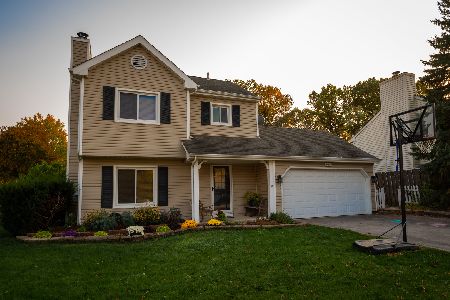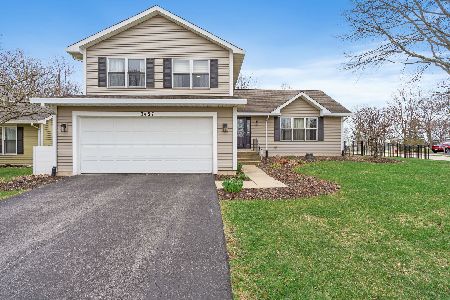32w181 Willoughby Lane, Naperville, Illinois 60563
$550,000
|
Sold
|
|
| Status: | Closed |
| Sqft: | 2,690 |
| Cost/Sqft: | $204 |
| Beds: | 3 |
| Baths: | 3 |
| Year Built: | 1998 |
| Property Taxes: | $14,464 |
| Days On Market: | 2837 |
| Lot Size: | 3,64 |
Description
RARE, CUSTOM BUILT RANCH ON 3+ ACRES. PRIVATE AND SECLUDED YET MINUTES TO I88/SHOPPING WITH NAPERVILLE SCHOOLS! SPECTACULAR VIEWS SURROUNDED BY THE TRANQUILITY OF NATURE. BONUS 40x60 FINISHED HEATED BUILDING WITH FULL BATH! Perfect for Hobbies, Workshop, or can even be Rented out for Extra $$$$!!! This home offers 4 bedrooms, 3 baths, Finished Basement with In Law arrangement with Separate Access!The kitchen has Corian Counter tops, white appliances/cabinetry, breakfast bar, spacious eat in area with decorative glass block.The family room boasts vaulted ceilings, gas fireplace and ample room for entertaining! The elegant dining room and living room provide that extra needed space for the holidays or special occasions! The master bedroom is your private oasis after a long day with its tray ceiling, luxury bath, and sliding glass door to the adjoining patio. Enjoy the 3-season sun-room nearly all year round!Home Warranty! Welcome Home
Property Specifics
| Single Family | |
| — | |
| Ranch | |
| 1998 | |
| Full | |
| — | |
| No | |
| 3.64 |
| Du Page | |
| — | |
| 0 / Not Applicable | |
| None | |
| Private Well | |
| Septic-Private | |
| 09920330 | |
| 0431401003 |
Nearby Schools
| NAME: | DISTRICT: | DISTANCE: | |
|---|---|---|---|
|
Grade School
Brooks Elementary School |
204 | — | |
|
Middle School
Granger Middle School |
204 | Not in DB | |
|
High School
Metea Valley High School |
204 | Not in DB | |
Property History
| DATE: | EVENT: | PRICE: | SOURCE: |
|---|---|---|---|
| 31 Aug, 2018 | Sold | $550,000 | MRED MLS |
| 22 Jul, 2018 | Under contract | $549,999 | MRED MLS |
| — | Last price change | $565,000 | MRED MLS |
| 18 Apr, 2018 | Listed for sale | $575,000 | MRED MLS |
Room Specifics
Total Bedrooms: 4
Bedrooms Above Ground: 3
Bedrooms Below Ground: 1
Dimensions: —
Floor Type: Carpet
Dimensions: —
Floor Type: Carpet
Dimensions: —
Floor Type: Other
Full Bathrooms: 3
Bathroom Amenities: Whirlpool,Separate Shower,Double Sink
Bathroom in Basement: 1
Rooms: Eating Area,Foyer,Sun Room,Office,Exercise Room
Basement Description: Finished
Other Specifics
| 3 | |
| Concrete Perimeter | |
| Asphalt | |
| Brick Paver Patio | |
| Landscaped,Wooded | |
| 136800 | |
| — | |
| Full | |
| Vaulted/Cathedral Ceilings, First Floor Bedroom, In-Law Arrangement, First Floor Laundry, First Floor Full Bath | |
| Double Oven, Microwave, Dishwasher, Refrigerator, Washer, Dryer, Disposal, Cooktop | |
| Not in DB | |
| Street Paved | |
| — | |
| — | |
| Gas Starter |
Tax History
| Year | Property Taxes |
|---|---|
| 2018 | $14,464 |
Contact Agent
Nearby Similar Homes
Nearby Sold Comparables
Contact Agent
Listing Provided By
Coldwell Banker The Real Estate Group






