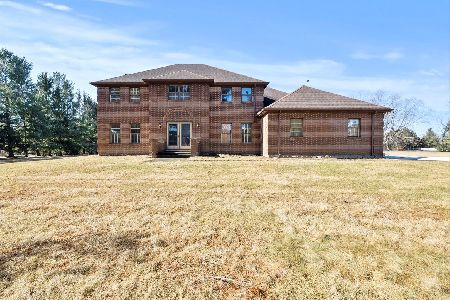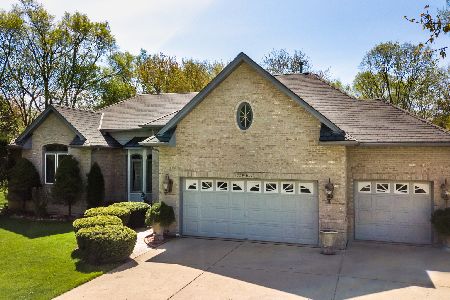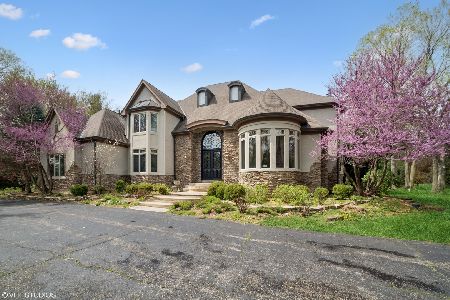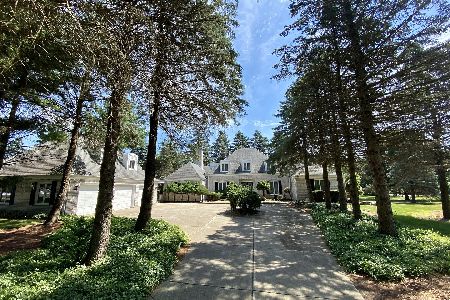32W595 Oak Lawn Farm Road, Wayne, Illinois 60184
$815,000
|
Sold
|
|
| Status: | Closed |
| Sqft: | 3,363 |
| Cost/Sqft: | $238 |
| Beds: | 6 |
| Baths: | 3 |
| Year Built: | 2002 |
| Property Taxes: | $13,940 |
| Days On Market: | 541 |
| Lot Size: | 2,10 |
Description
Stunning 2.1 acre estate, custom built home on a wide, deep lot offers a truly unique property. With the driveway to the far right of the home, the stepping stone walkway to the entry adorned by a beautiful rose garden, peonies and a large plum tree highlight the lovely front porch. The width of the front yard easily supports a game of family & friends football while kids play on the swing set. Additionally, there is complete privacy afforded in the backyard: enjoy the in-ground salt water pool, outdoor kitchen with gas grill, open sided gazebo and seating areas. The flexible floor plan of the home is spacious & an abundance of natural light from the oversized windows provide incredible views. Light grey cabinetry in the kitchen, complement the quartz countertops, beverage refrigerator and high end stainless appliances. An oversized island provides plenty of prep space and is perfect as a buffet when entertaining. The family room offers a beautiful view & cozy fireplace. An adjacent sunroom is perfect for dining. At the front of the home the den is currently used as a bedroom and the formal dining room for music. A bedroom and full bath on the far side of the kitchen could work well for guests or grandparents. Please note the mudroom is fully plumbed for laundry. Upstairs you'll find the primary bedroom with it's ensuite bath and two walk in closets. The smaller of the two is currently being used as a nursery. There are three additional amply sized bedrooms and a hall bath. The newly finished basement boasts an awesome new laundry room and large new rec room. The back gardens are exquisite with several varieties of productive fruit trees, established berries, and custom built raised planting beds for vegetables, all organically cultivated for the past seven years. Beyond the fenced garden there is a custom built rabbit hutch, new chicken coop, bonfire pit and best of all, a large tree house! Bordering the back lot line, find a meandering creek. See "Additional Information" for more detail about this amazing home and grounds. Apple tree sapling to the south of the garden and all fabric draperies excluded.
Property Specifics
| Single Family | |
| — | |
| — | |
| 2002 | |
| — | |
| — | |
| No | |
| 2.1 |
| — | |
| Dunham North | |
| 400 / Annual | |
| — | |
| — | |
| — | |
| 12085732 | |
| 0118102014 |
Nearby Schools
| NAME: | DISTRICT: | DISTANCE: | |
|---|---|---|---|
|
Grade School
Wayne Elementary School |
46 | — | |
|
Middle School
Kenyon Woods Middle School |
46 | Not in DB | |
|
High School
South Elgin High School |
46 | Not in DB | |
Property History
| DATE: | EVENT: | PRICE: | SOURCE: |
|---|---|---|---|
| 5 Sep, 2024 | Sold | $815,000 | MRED MLS |
| 26 Jun, 2024 | Under contract | $799,000 | MRED MLS |
| 20 Jun, 2024 | Listed for sale | $799,000 | MRED MLS |
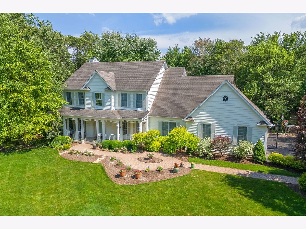
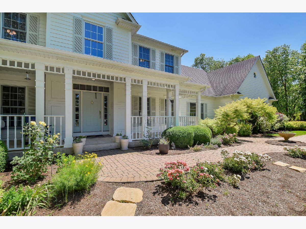
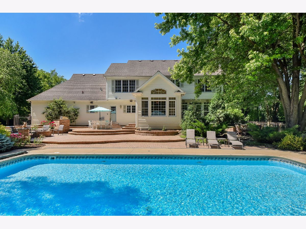
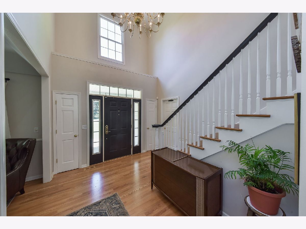
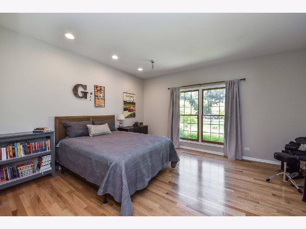
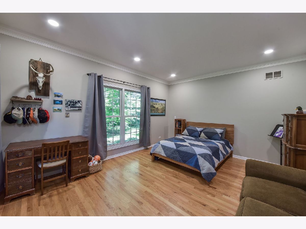
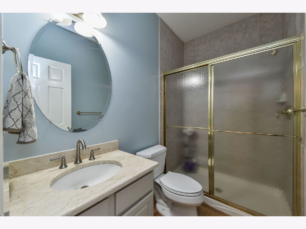
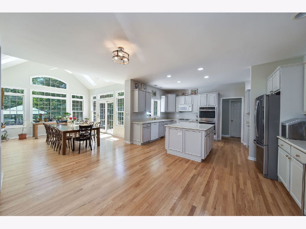
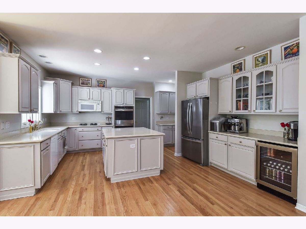
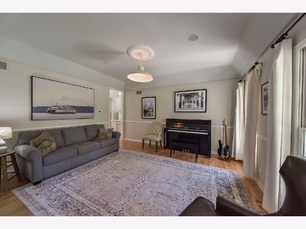
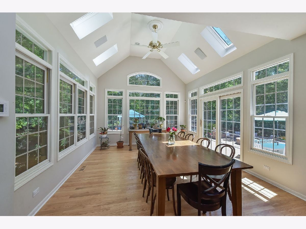
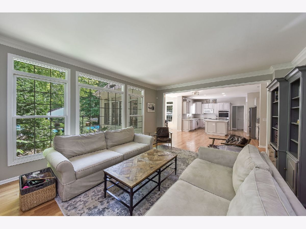
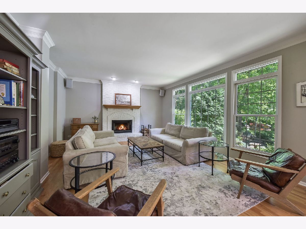
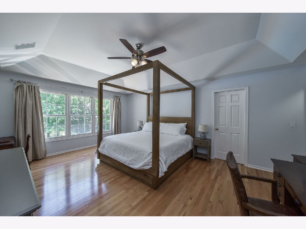
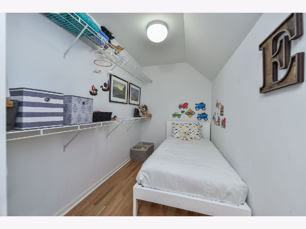
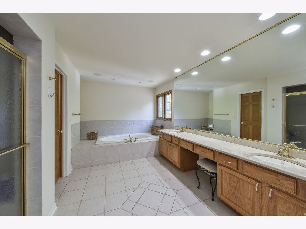
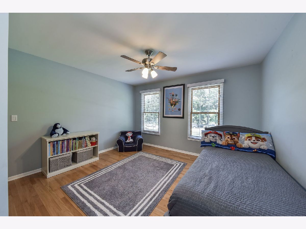
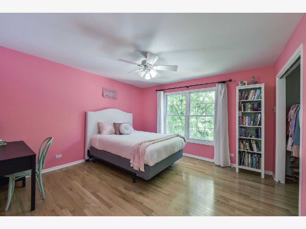
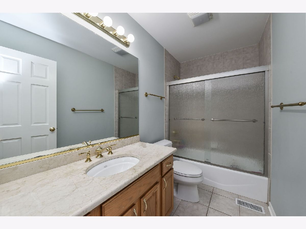
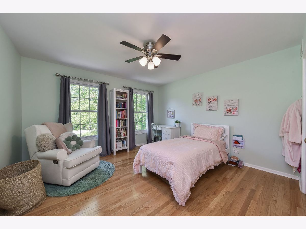
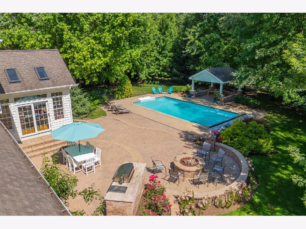
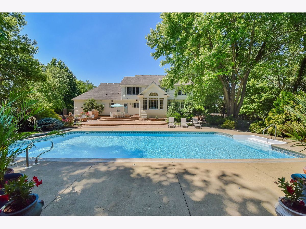
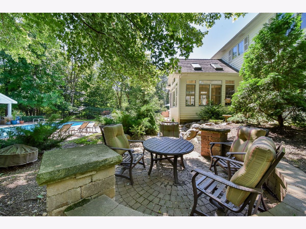
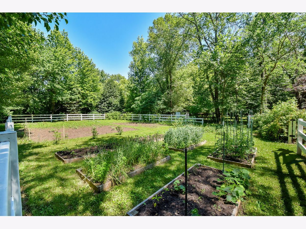
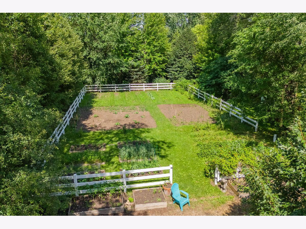
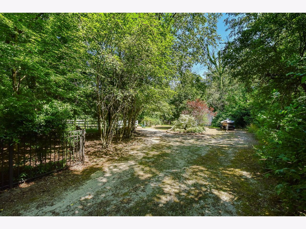
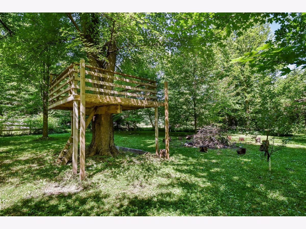
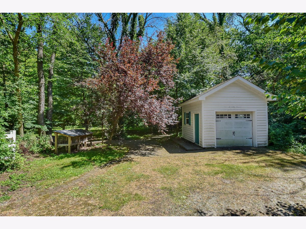
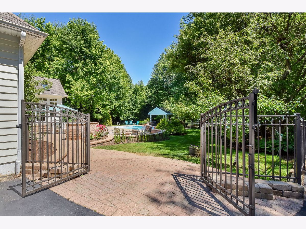
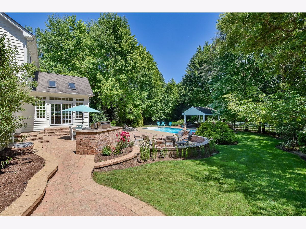
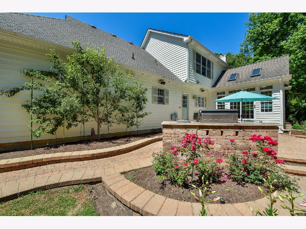
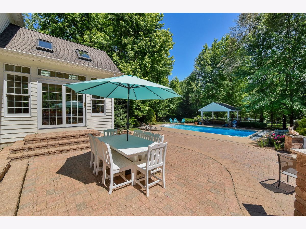
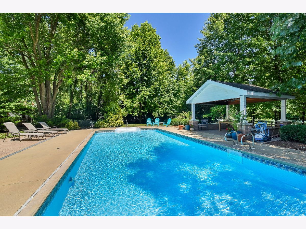
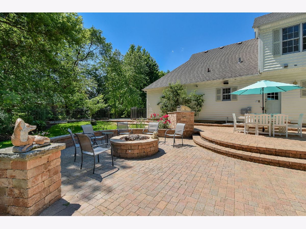
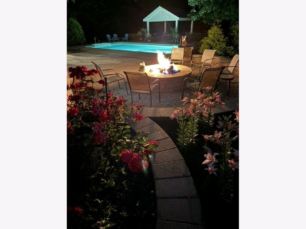
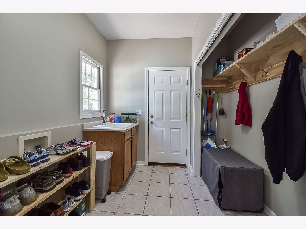
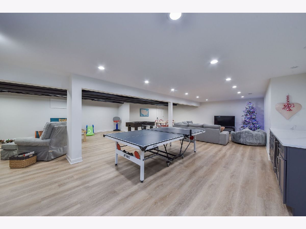
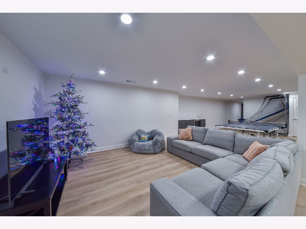
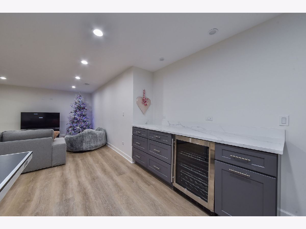
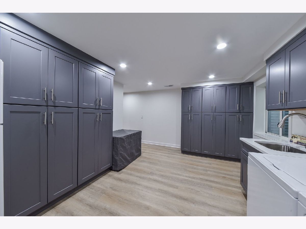
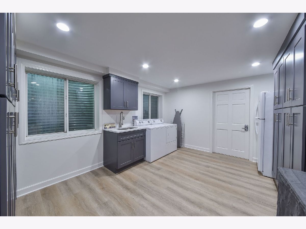
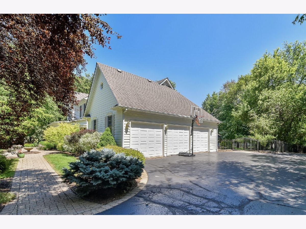
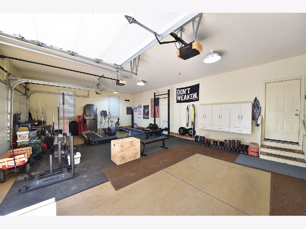
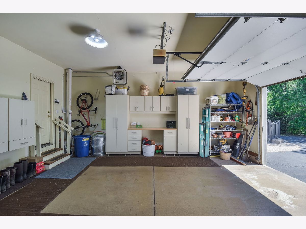
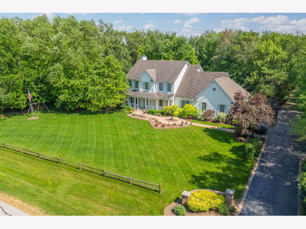
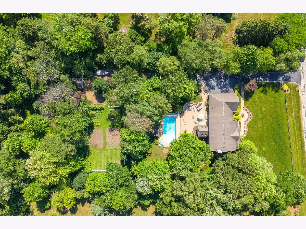
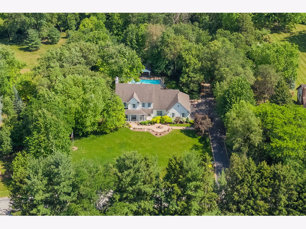
Room Specifics
Total Bedrooms: 6
Bedrooms Above Ground: 6
Bedrooms Below Ground: 0
Dimensions: —
Floor Type: —
Dimensions: —
Floor Type: —
Dimensions: —
Floor Type: —
Dimensions: —
Floor Type: —
Dimensions: —
Floor Type: —
Full Bathrooms: 3
Bathroom Amenities: Whirlpool,Separate Shower,Double Sink
Bathroom in Basement: 0
Rooms: —
Basement Description: Finished
Other Specifics
| 3 | |
| — | |
| — | |
| — | |
| — | |
| 223 X 408 X 231 X 460 | |
| — | |
| — | |
| — | |
| — | |
| Not in DB | |
| — | |
| — | |
| — | |
| — |
Tax History
| Year | Property Taxes |
|---|---|
| 2024 | $13,940 |
Contact Agent
Nearby Similar Homes
Nearby Sold Comparables
Contact Agent
Listing Provided By
Fathom Realty IL LLC


